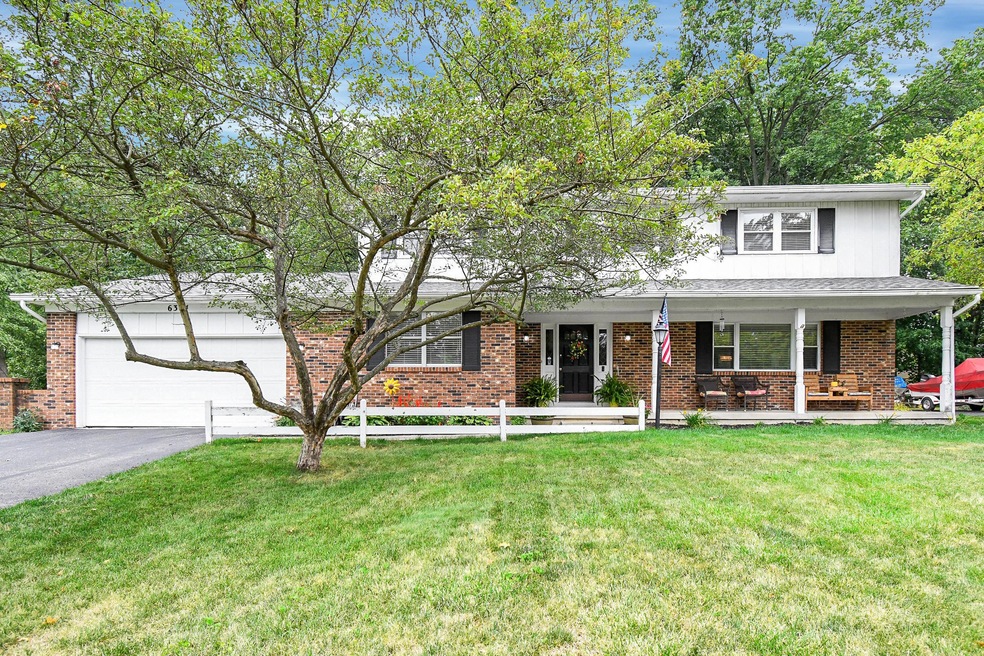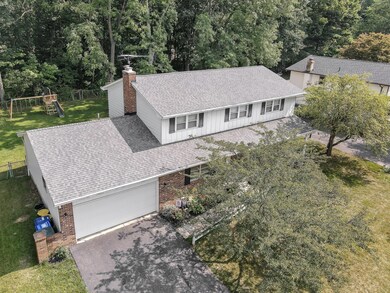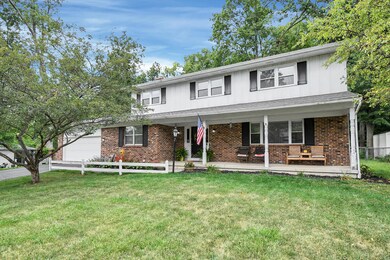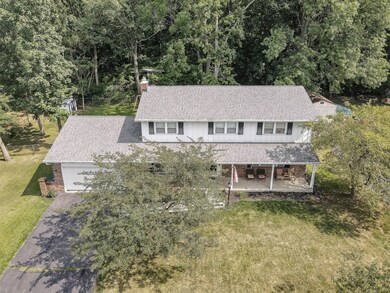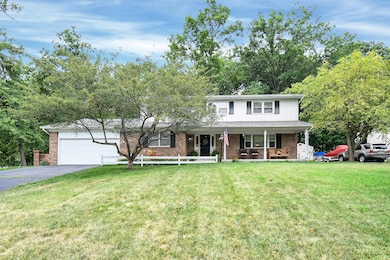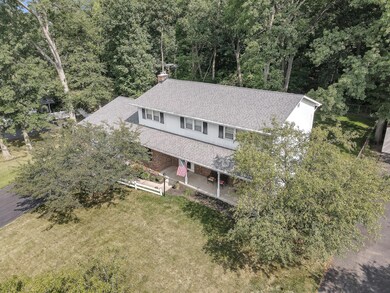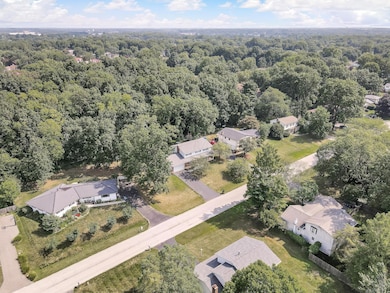
6304 Peach Tree Rd Columbus, OH 43213
Olde Orchard NeighborhoodHighlights
- Deck
- Fenced Yard
- Shed
- Wooded Lot
- 2 Car Attached Garage
- Forced Air Heating and Cooling System
About This Home
As of October 2021Offering a wonderfully updated 2-story, 4-bed, 3 full 1-1/2 bath Colonial home in one of those sought after niche communities where homes are on larger lots & not stacked on top of each other. Bonus: rear backs to a lge wooded area - privacy-no one behind you. Approx. 3474 sf w/fin'd basement. Updated kitchen checks all the boxes, new white cabinets, granite ctrs, pantry, tiled backsplash & SS appliances incl: gas range, breakfast bar. Formal DR. All 4 beds are larger. Master w/walk-in closet, adjoining updated master bath w/new cabinets, double sinks, granite ctr, lghtg, shower w/ceramic tile, designer door, faucets. New vinyl plank fl in entry/kitchen/baths & 1st fl laundry. Cozy FR. w/service bar, FP. 1st FL room poss. den/office/play area. Roof 2015, Air 2017, new deck, fenced yard.
Last Agent to Sell the Property
Howard Hanna Real Estate Svcs License #2006007695 Listed on: 08/13/2021

Last Buyer's Agent
Kelsey Pfeifer
Keller Williams Consultants License #2019007419

Home Details
Home Type
- Single Family
Est. Annual Taxes
- $3,873
Year Built
- Built in 1968
Lot Details
- 0.41 Acre Lot
- Fenced Yard
- Wooded Lot
Parking
- 2 Car Attached Garage
Home Design
- Brick Exterior Construction
- Block Foundation
- Aluminum Siding
Interior Spaces
- 3,474 Sq Ft Home
- 2-Story Property
- Insulated Windows
- Family Room
- Laundry on main level
Kitchen
- Gas Range
- <<microwave>>
- Dishwasher
Flooring
- Carpet
- Laminate
- Vinyl
Bedrooms and Bathrooms
- 4 Bedrooms
Basement
- Recreation or Family Area in Basement
- Crawl Space
Outdoor Features
- Deck
- Shed
- Storage Shed
Utilities
- Forced Air Heating and Cooling System
- Heating System Uses Gas
- Gas Water Heater
Listing and Financial Details
- Home warranty included in the sale of the property
- Assessor Parcel Number 010-143839
Ownership History
Purchase Details
Home Financials for this Owner
Home Financials are based on the most recent Mortgage that was taken out on this home.Purchase Details
Home Financials for this Owner
Home Financials are based on the most recent Mortgage that was taken out on this home.Purchase Details
Purchase Details
Purchase Details
Similar Homes in the area
Home Values in the Area
Average Home Value in this Area
Purchase History
| Date | Type | Sale Price | Title Company |
|---|---|---|---|
| Warranty Deed | $339,500 | Landsel Title Agency Inc | |
| Survivorship Deed | $230,000 | None Available | |
| Certificate Of Transfer | -- | None Available | |
| Deed | $88,600 | -- | |
| Deed | -- | -- |
Mortgage History
| Date | Status | Loan Amount | Loan Type |
|---|---|---|---|
| Previous Owner | $322,525 | New Conventional | |
| Previous Owner | $195,000 | New Conventional | |
| Previous Owner | $194,500 | New Conventional |
Property History
| Date | Event | Price | Change | Sq Ft Price |
|---|---|---|---|---|
| 03/31/2025 03/31/25 | Off Market | $230,000 | -- | -- |
| 03/27/2025 03/27/25 | Off Market | $339,500 | -- | -- |
| 03/27/2025 03/27/25 | Off Market | $230,000 | -- | -- |
| 10/25/2021 10/25/21 | Sold | $339,500 | 0.0% | $98 / Sq Ft |
| 08/13/2021 08/13/21 | For Sale | $339,500 | +47.6% | $98 / Sq Ft |
| 03/23/2018 03/23/18 | Sold | $230,000 | +2.2% | $86 / Sq Ft |
| 02/21/2018 02/21/18 | Pending | -- | -- | -- |
| 02/16/2018 02/16/18 | For Sale | $225,000 | -- | $84 / Sq Ft |
Tax History Compared to Growth
Tax History
| Year | Tax Paid | Tax Assessment Tax Assessment Total Assessment is a certain percentage of the fair market value that is determined by local assessors to be the total taxable value of land and additions on the property. | Land | Improvement |
|---|---|---|---|---|
| 2024 | $4,975 | $110,850 | $29,580 | $81,270 |
| 2023 | $4,911 | $110,845 | $29,575 | $81,270 |
| 2022 | $3,861 | $74,450 | $38,640 | $35,810 |
| 2021 | $3,868 | $74,450 | $38,640 | $35,810 |
| 2020 | $3,873 | $74,450 | $38,640 | $35,810 |
| 2019 | $3,877 | $63,910 | $33,600 | $30,310 |
| 2018 | $3,376 | $63,910 | $33,600 | $30,310 |
| 2017 | $3,344 | $63,910 | $33,600 | $30,310 |
| 2016 | $3,759 | $65,490 | $10,360 | $55,130 |
| 2015 | $3,412 | $65,490 | $10,360 | $55,130 |
| 2014 | $3,420 | $65,490 | $10,360 | $55,130 |
| 2013 | $1,594 | $62,370 | $9,870 | $52,500 |
Agents Affiliated with this Home
-
Karen Sellaroli

Seller's Agent in 2021
Karen Sellaroli
Howard Hanna Real Estate Svcs
(614) 582-9080
1 in this area
28 Total Sales
-
K
Buyer's Agent in 2021
Kelsey Pfeifer
Keller Williams Consultants
-
Maggie Chudik

Seller's Agent in 2018
Maggie Chudik
Coldwell Banker Realty
(614) 554-4702
2 in this area
298 Total Sales
-
Melissa Johnston

Buyer's Agent in 2018
Melissa Johnston
Coldwell Banker Realty
(740) 258-3288
52 Total Sales
Map
Source: Columbus and Central Ohio Regional MLS
MLS Number: 221031034
APN: 010-143839
- 679 Brice Rd
- 565 Big Ben Ln Unit B
- 6442 Borr Ave
- 557 Woodingham Place Unit 1A
- 622 Brice Rd
- 6473 Borr Ave
- 544 Waring Way
- 6549 Glacier Ave
- 883 McNaughten Rd
- 5993 Naughten Ridge Ct Unit 5993
- 6056 Naughten Pond Dr
- 6052 Naughten Pond Dr
- 716 Hunt Valley Dr
- 547 Hawthorne Place
- 6259 Marias Point Ln
- 6574 Fusilier Ave
- 6227 Marias Point Ln
- 6642 Glacier Ave
- 6519 Shenandoah Dr
- 6700 Helm Ln
