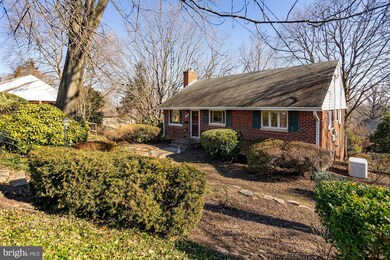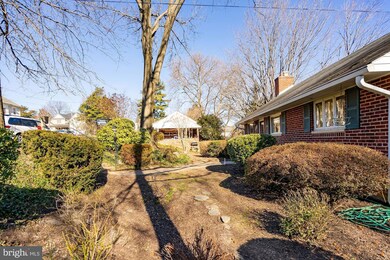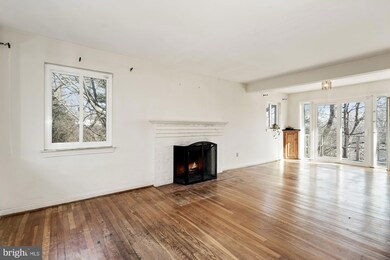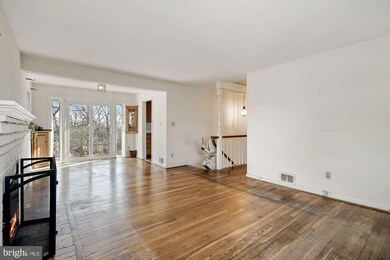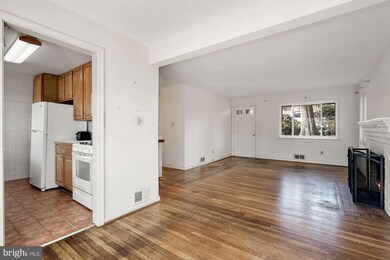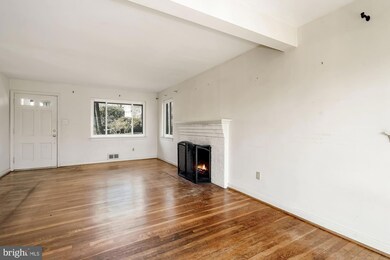
6305 36th St N Arlington, VA 22213
Williamsburg NeighborhoodHighlights
- View of Trees or Woods
- Deck
- Backs to Trees or Woods
- Discovery Elementary School Rated A
- Rambler Architecture
- 4-minute walk to Minor Hill Park
About This Home
As of March 2021Terrific potential located in Arlington. This 4 bedrooms 2 bath has been beautifully maintained. Main level living. Ideal for refurbishing the existing home in the same footprint. Home features wood floors throughout. Major items recently replaced include Windows, HVAC, water heather. Home comes with a Generac generator. This home sits on a nice cul-de-sac. A huge deck which is perfect for outdoor entertaining and enjoying the sun rise.
Last Agent to Sell the Property
Pearson Smith Realty, LLC License #00225207311 Listed on: 02/01/2021

Home Details
Home Type
- Single Family
Est. Annual Taxes
- $7,915
Year Built
- Built in 1951
Lot Details
- 10,583 Sq Ft Lot
- North Facing Home
- Backs to Trees or Woods
- Property is in good condition
- Property is zoned R-10
Home Design
- Rambler Architecture
- Brick Exterior Construction
- Shingle Roof
Interior Spaces
- Property has 1 Level
- Built-In Features
- Wood Burning Fireplace
- Wood Flooring
- Views of Woods
- Attic
Kitchen
- Galley Kitchen
- Gas Oven or Range
- Built-In Microwave
- Dishwasher
Bedrooms and Bathrooms
- Cedar Closet
Laundry
- Dryer
- Washer
Finished Basement
- Walk-Out Basement
- Interior Basement Entry
- Laundry in Basement
Parking
- On-Street Parking
- Unassigned Parking
Outdoor Features
- Deck
- Shed
Schools
- Discovery Elementary School
- Williamsburg Middle School
- Yorktown High School
Utilities
- Forced Air Heating and Cooling System
- Natural Gas Water Heater
Community Details
- No Home Owners Association
- Stoneleigh Subdivision
Listing and Financial Details
- Tax Lot 87
- Assessor Parcel Number 02-009-033
Ownership History
Purchase Details
Home Financials for this Owner
Home Financials are based on the most recent Mortgage that was taken out on this home.Similar Homes in the area
Home Values in the Area
Average Home Value in this Area
Purchase History
| Date | Type | Sale Price | Title Company |
|---|---|---|---|
| Warranty Deed | $825,000 | Chicago Title |
Mortgage History
| Date | Status | Loan Amount | Loan Type |
|---|---|---|---|
| Open | $1,440,000 | Credit Line Revolving | |
| Closed | $536,250 | Commercial | |
| Previous Owner | $20,000 | Credit Line Revolving |
Property History
| Date | Event | Price | Change | Sq Ft Price |
|---|---|---|---|---|
| 06/18/2025 06/18/25 | Price Changed | $2,599,000 | -5.5% | $376 / Sq Ft |
| 03/14/2025 03/14/25 | Price Changed | $2,750,000 | -5.0% | $398 / Sq Ft |
| 02/06/2025 02/06/25 | For Sale | $2,895,000 | +250.9% | $419 / Sq Ft |
| 03/25/2021 03/25/21 | Sold | $825,000 | -2.9% | $443 / Sq Ft |
| 02/11/2021 02/11/21 | Pending | -- | -- | -- |
| 02/01/2021 02/01/21 | For Sale | $849,999 | -- | $456 / Sq Ft |
Tax History Compared to Growth
Tax History
| Year | Tax Paid | Tax Assessment Tax Assessment Total Assessment is a certain percentage of the fair market value that is determined by local assessors to be the total taxable value of land and additions on the property. | Land | Improvement |
|---|---|---|---|---|
| 2025 | $29,661 | $2,871,300 | $889,700 | $1,981,600 |
| 2024 | $21,309 | $2,062,800 | $839,700 | $1,223,100 |
| 2023 | $8,546 | $829,700 | $829,700 | $0 |
| 2022 | $8,859 | $860,100 | $764,700 | $95,400 |
| 2021 | $8,316 | $807,400 | $726,400 | $81,000 |
| 2020 | $7,916 | $771,500 | $691,400 | $80,100 |
| 2019 | $7,519 | $732,800 | $658,400 | $74,400 |
| 2018 | $7,343 | $729,900 | $645,000 | $84,900 |
| 2017 | $7,102 | $706,000 | $620,000 | $86,000 |
| 2016 | $6,734 | $679,500 | $585,000 | $94,500 |
| 2015 | $6,573 | $659,900 | $560,000 | $99,900 |
| 2014 | $6,032 | $605,600 | $510,000 | $95,600 |
Agents Affiliated with this Home
-
Gigi salameh
G
Seller's Agent in 2025
Gigi salameh
Samson Properties
(703) 499-7829
1 in this area
18 Total Sales
-
Saliq Khawar

Seller's Agent in 2021
Saliq Khawar
Pearson Smith Realty, LLC
(571) 235-6383
1 in this area
112 Total Sales
Map
Source: Bright MLS
MLS Number: VAAR175578
APN: 02-009-033
- 6325 36th St N
- 3514 N Potomac St
- 3623 N Rockingham St
- 6542 35th Rd N
- 3513 N Ottawa St
- 6528 36th St N
- 3514 N Ohio St
- 2109 Elliott Ave
- 2107 Elliott Ave
- 6433 Overbrook St
- 2909 N Sycamore St
- 6200 31st St N
- 2123 Natahoa Ct
- 5900 35th St N
- 3010 N Tacoma St
- 3403 John Marshall Dr
- 3013 N Toronto St
- 2951 N Nottingham St
- 2830 N Tacoma St
- 2933 N Nottingham St

