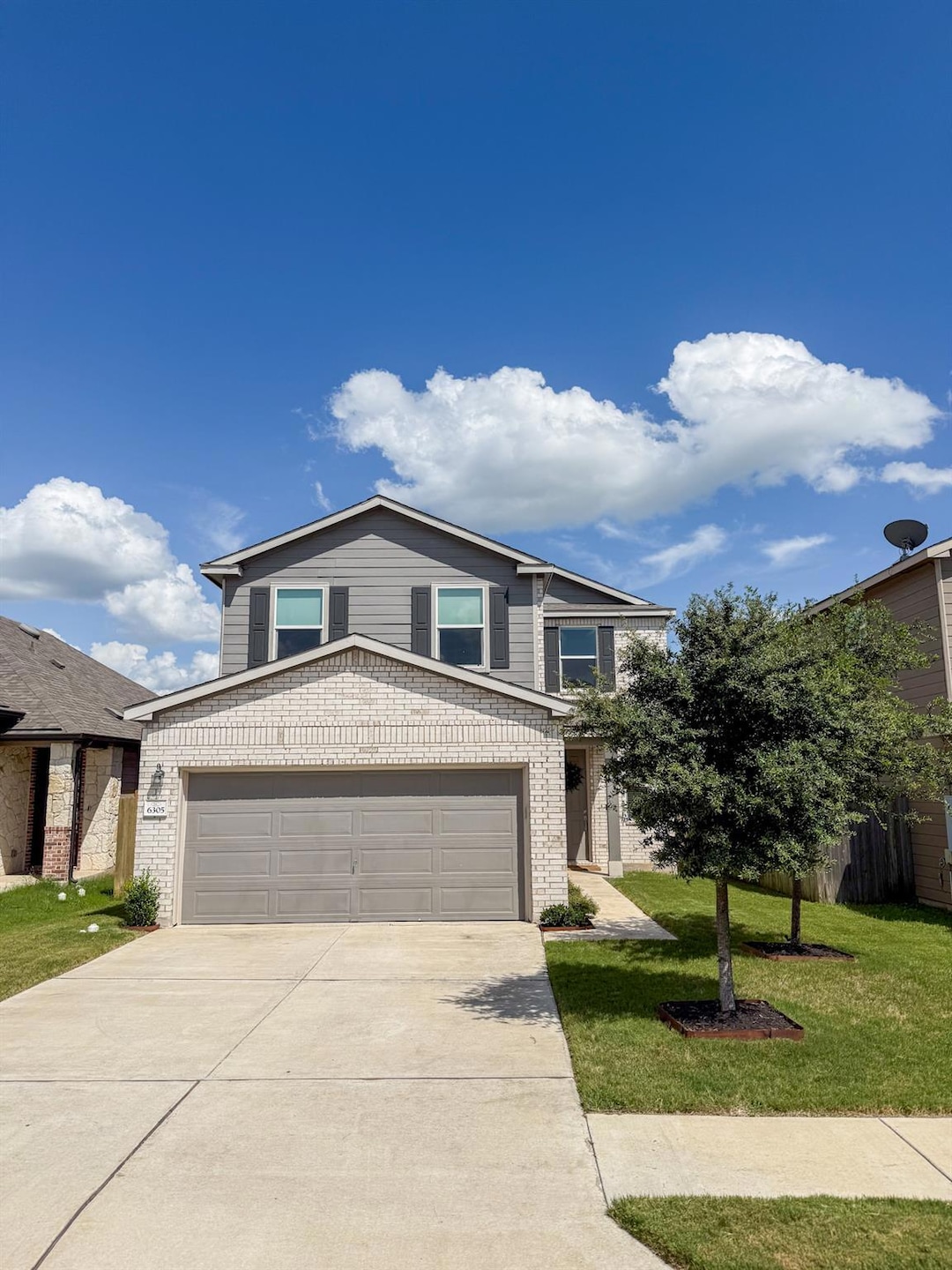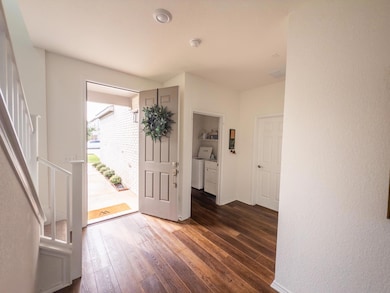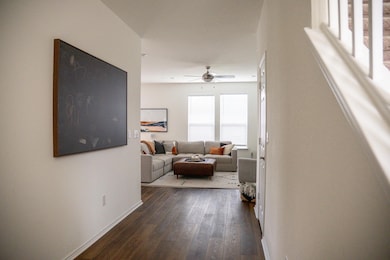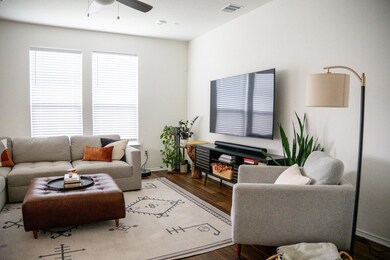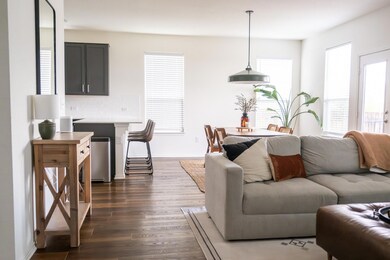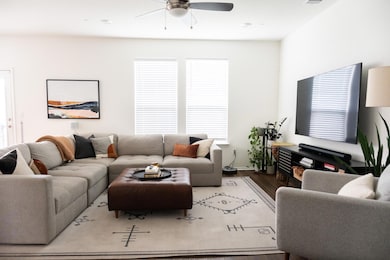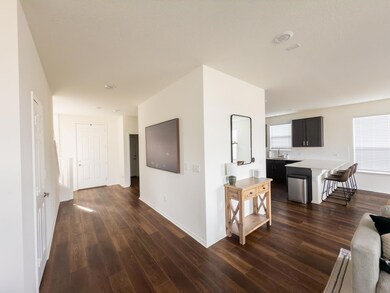6305 Conestoga Wagon Way Del Valle, TX 78617
Circuit of the Americas NeighborhoodHighlights
- Built-In Refrigerator
- Ceiling Fan
- Dogs and Cats Allowed
- Central Air
- 2 Car Garage
- Washer and Dryer
About This Home
This beautifully maintained 4-bedroom, 3-bath home offers 2,305 sq ft of thoughtfully designed space with a bright, wide-open living and kitchen area perfect for entertaining or relaxing. The kitchen features stainless steel appliances, ample counter space, and a large island, while the luxury vinyl plank flooring throughout the main areas adds warmth and a natural touch.
Natural light fills the home, highlighting the spacious primary suite with its own en-suite bath and walk-in closet. The additional bedrooms are generously sized, offering flexibility for family, guests, or a home office.
Built in 2021, this home includes thoughtful upgrades like an entire-house water softener (great for your hair and skin!), an irrigation system, washer and dryer, and a fenced backyard ideal for pets, play, or outdoor gatherings.
Located in a family-friendly neighborhood, you'll enjoy the perfect balance of convenience and comfort: just 10 minutes from the airport, 3 minutes from CODA, close to Tesla, 25 minutes to downtown, and 20 minutes to the hike and bike trail.
Please note: the home is not furnished. Pets are allowed with a fee.
Lease duration: Flexible
Utilities: Tenant pays for water, electricity, and internet; landlord covers trash.
Payment due at signing: Security deposit and prorated first month's rent + animal deposit.
Listing Agent
The Nav Agency Brokerage Phone: (469) 382-4890 License #0826385 Listed on: 07/18/2025
Home Details
Home Type
- Single Family
Est. Annual Taxes
- $5,000
Year Built
- Built in 2020
Lot Details
- 4,792 Sq Ft Lot
- West Facing Home
Parking
- 2 Car Garage
Home Design
- Slab Foundation
Interior Spaces
- 2,305 Sq Ft Home
- 2-Story Property
- Ceiling Fan
- Laminate Flooring
- Washer and Dryer
Kitchen
- Built-In Electric Oven
- Built-In Electric Range
- Built-In Refrigerator
- Dishwasher
- Disposal
Bedrooms and Bathrooms
- 4 Bedrooms | 1 Main Level Bedroom
- 3 Full Bathrooms
Schools
- Popham Elementary School
- Del Valle Middle School
- Del Valle High School
Utilities
- Central Air
- High Speed Internet
Listing and Financial Details
- Security Deposit $2,400
- Tenant pays for electricity, gas, water
- The owner pays for trash collection
- 12 Month Lease Term
- $70 Application Fee
- Assessor Parcel Number 03323817170000
- Tax Block C
Community Details
Overview
- Ross Road Subdivision
Pet Policy
- Pet Deposit $500
- Dogs and Cats Allowed
Map
Source: Unlock MLS (Austin Board of REALTORS®)
MLS Number: 2762748
APN: 919222
- 6309 Carriage Pines Dr
- 6200 Albany Sleigh Dr
- 6308 Albany Sleigh Dr
- 6409 Albany Sleigh Dr
- 6600 Moores Ferry Dr
- 6708 Ferrystone Pass
- 6721 Moores Ferry Dr
- 6805 Horseshoe Pond Dr
- 6813 Horseshoe Pond Dr
- 6825 Horseshoe Pond Dr
- 6708 Panda Royle Dr
- 11918 Foley Dr
- 12208 Stoney Meadow Dr
- 5807 Pearce Ln
- 6801 Campina Crossing
- 12613 Paloma Blanca Way
- 12701 Paloma Blanca Way
- 12404 Campana Dr
- 12616 Sky Harbor Dr
- 12817 Paloma Blanca Way
- 6213 Albany Sleigh Dr
- 6313 Wagon Spring St
- 6408 Carriage Pines Dr
- 6412 Carriage Pines Dr
- 6617 Moores Ferry Dr
- 6708 Ferrystone Pass
- 6514 Ross Rd
- 6514 Ross Rd Unit ID1240329P
- 6514 Ross Rd Unit FL4-ID1240337P
- 6514 Ross Rd Unit ID1240334P
- 6514 Ross Rd Unit ID1240327P
- 6514 Ross Rd Unit ID1240278P
- 6514 Ross Rd Unit FL3-ID1240330P
- 12200 Ferrystone Cove
- 12329 Sky Harbor Dr
- 12613 Paloma Blanca Way
- 6813 Savanna Canyon Dr
- 12513 Mexicana Cove
- 12625 Campana Dr
- 6908 Campina Crossing
