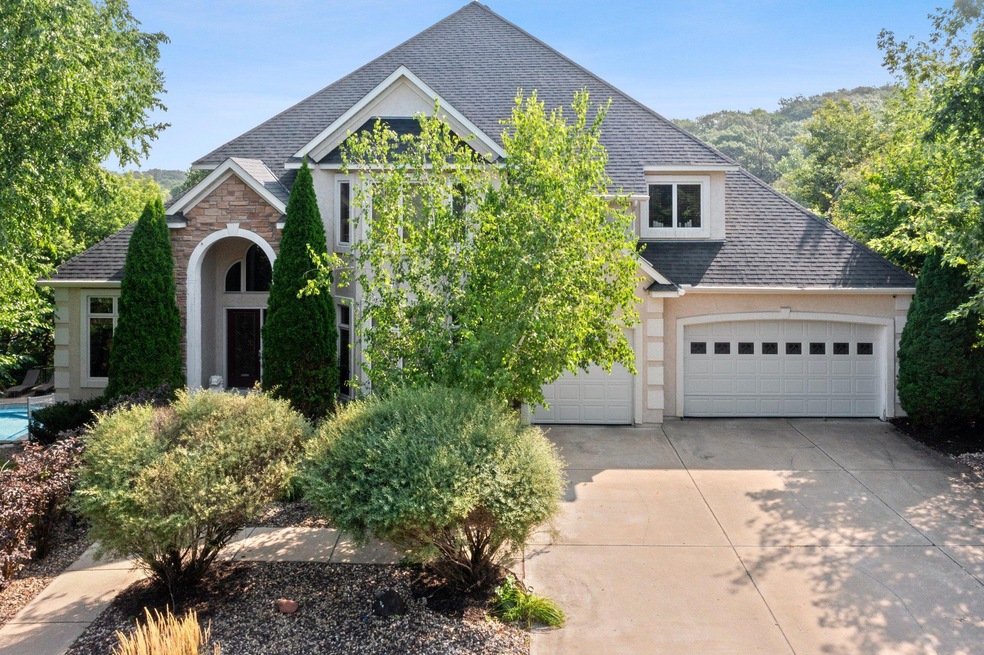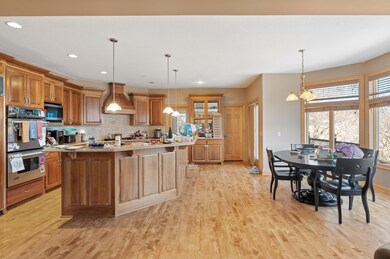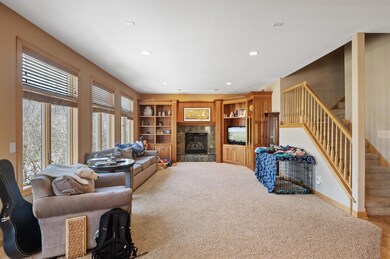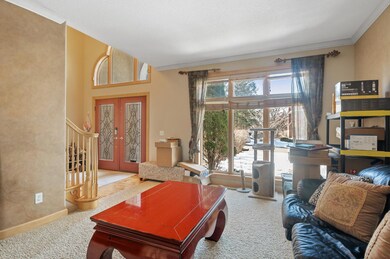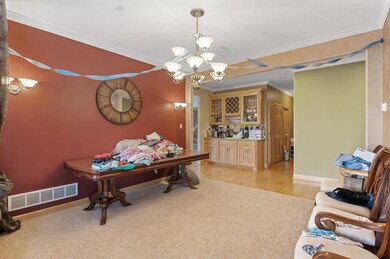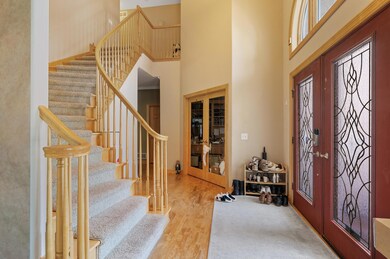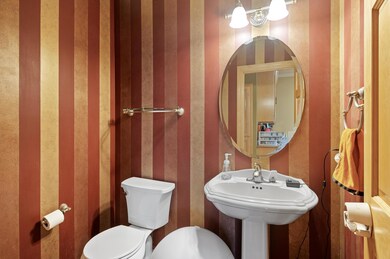
6305 Mcintyre Point Edina, MN 55439
Indian Hills NeighborhoodHighlights
- Heated In Ground Pool
- Fireplace in Primary Bedroom
- Home Office
- Creek Valley Elementary School Rated A
- No HOA
- Stainless Steel Appliances
About This Home
As of December 2024In Edina's Arrowhead Pointe neighborhood, this two-story home blends elegance with community convenience. Enter to a grand foyer with soaring ceilings & hardwood floors that gracefully extend throughout much of the main level. Entertain in the formal living room or the all-season porch with deck access. The gourmet kitchen features stainless steel appliances, island seating, & a walk-in pantry. A formal dining room & casual dining space offer versatile options. Relax in the family room with fireplace & built-ins. The main level includes an office, powder room & mudroom leading to the laundry & 5-car tandem garage. Upstairs, the primary suite impresses with dual closets, a fireplace, & a lavish bathroom. 3 additional upper level bedrooms include an en suite & a jack-and-jill setup. The walk-out lower level offers a spacious family room with 11', two more bedrooms, & a full bathroom. Outside, enjoy a pool & deck. Nearby amenities include parks & easy highway access.
Home Details
Home Type
- Single Family
Est. Annual Taxes
- $15,522
Year Built
- Built in 2001
Lot Details
- 0.46 Acre Lot
- Lot Dimensions are 149 x 148 x 155 x 121
- Cul-De-Sac
- Property is Fully Fenced
Parking
- 5 Car Attached Garage
- Garage Door Opener
Home Design
- Pitched Roof
Interior Spaces
- 2-Story Property
- Central Vacuum
- Entrance Foyer
- Family Room with Fireplace
- 3 Fireplaces
- Living Room with Fireplace
- Dining Room
- Home Office
Kitchen
- Built-In Oven
- Microwave
- Freezer
- Dishwasher
- Stainless Steel Appliances
- Disposal
Bedrooms and Bathrooms
- 6 Bedrooms
- Fireplace in Primary Bedroom
Laundry
- Dryer
- Washer
Finished Basement
- Walk-Out Basement
- Basement Fills Entire Space Under The House
- Basement Storage
Eco-Friendly Details
- Air Exchanger
Outdoor Features
- Heated In Ground Pool
- Porch
Utilities
- Forced Air Heating and Cooling System
- Humidifier
Community Details
- No Home Owners Association
- Arrowhead Pointe Subdivision
Listing and Financial Details
- Assessor Parcel Number 0611621210112
Ownership History
Purchase Details
Home Financials for this Owner
Home Financials are based on the most recent Mortgage that was taken out on this home.Purchase Details
Home Financials for this Owner
Home Financials are based on the most recent Mortgage that was taken out on this home.Purchase Details
Home Financials for this Owner
Home Financials are based on the most recent Mortgage that was taken out on this home.Purchase Details
Similar Homes in Edina, MN
Home Values in the Area
Average Home Value in this Area
Purchase History
| Date | Type | Sale Price | Title Company |
|---|---|---|---|
| Warranty Deed | $1,070,000 | Flex Title | |
| Warranty Deed | $1,070,000 | Flex Title | |
| Warranty Deed | $967,000 | Trademark Title Svcs Inc | |
| Limited Warranty Deed | $694,611 | Premium Title Services Inc | |
| Warranty Deed | $195,000 | -- |
Mortgage History
| Date | Status | Loan Amount | Loan Type |
|---|---|---|---|
| Open | $860,000 | New Conventional | |
| Closed | $860,000 | New Conventional | |
| Previous Owner | $109,800 | Credit Line Revolving | |
| Previous Owner | $880,000 | Credit Line Revolving | |
| Previous Owner | $773,600 | Adjustable Rate Mortgage/ARM | |
| Previous Owner | $409,000 | New Conventional | |
| Previous Owner | $414,000 | New Conventional | |
| Previous Owner | $281,005 | Stand Alone Second | |
| Previous Owner | $160,000 | Credit Line Revolving |
Property History
| Date | Event | Price | Change | Sq Ft Price |
|---|---|---|---|---|
| 07/01/2025 07/01/25 | For Sale | $1,800,000 | +68.2% | $290 / Sq Ft |
| 12/27/2024 12/27/24 | Sold | $1,070,000 | -23.6% | $184 / Sq Ft |
| 12/23/2024 12/23/24 | Pending | -- | -- | -- |
| 10/23/2024 10/23/24 | Price Changed | $1,399,900 | -6.7% | $240 / Sq Ft |
| 02/23/2024 02/23/24 | For Sale | $1,500,000 | -- | $257 / Sq Ft |
Tax History Compared to Growth
Tax History
| Year | Tax Paid | Tax Assessment Tax Assessment Total Assessment is a certain percentage of the fair market value that is determined by local assessors to be the total taxable value of land and additions on the property. | Land | Improvement |
|---|---|---|---|---|
| 2023 | $15,522 | $1,159,700 | $365,000 | $794,700 |
| 2022 | $13,819 | $1,095,700 | $349,300 | $746,400 |
| 2021 | $13,410 | $977,800 | $286,000 | $691,800 |
| 2020 | $13,077 | $949,300 | $257,500 | $691,800 |
| 2019 | $12,915 | $912,500 | $257,500 | $655,000 |
| 2018 | $11,817 | $903,500 | $257,500 | $646,000 |
| 2017 | $11,802 | $800,000 | $250,000 | $550,000 |
| 2016 | $11,988 | $800,000 | $250,000 | $550,000 |
| 2015 | $11,632 | $806,900 | $248,400 | $558,500 |
| 2014 | -- | $741,700 | $225,900 | $515,800 |
Agents Affiliated with this Home
-
Daniel Desrochers

Seller's Agent in 2025
Daniel Desrochers
eXp Realty
(612) 554-4773
3 in this area
1,739 Total Sales
-
Brian Busse
B
Buyer's Agent in 2024
Brian Busse
eXp Realty
(952) 484-0457
2 in this area
124 Total Sales
Map
Source: NorthstarMLS
MLS Number: 6493407
APN: 06-116-21-21-0112
- 6323 Timber Trail
- 6537 Mccauley Trail W
- 6530 Vernon Hills Rd S
- 6507 Gleason Ct
- TBD Indian Falls Dr
- 6425 Indian Hills Rd
- 6710 Vernon Ave S Unit 316
- 6710 Vernon Ave S Unit 203
- 6710 Vernon Ave S Unit 307
- 6710 Vernon Ave S Unit 403
- 6710 Vernon Ave S Unit 113
- 6650 Vernon Ave S Unit 111
- 6650 Vernon Ave S Unit 112
- 6650 Vernon Ave S Unit 207
- 6650 Vernon Ave S Unit 407
- 6102 Waterford Ct S
- 6608 Pawnee Rd
- 6085 Lincoln Dr Unit 220
- 6085 Lincoln Dr Unit 223
- 6085 Lincoln Dr Unit 123
