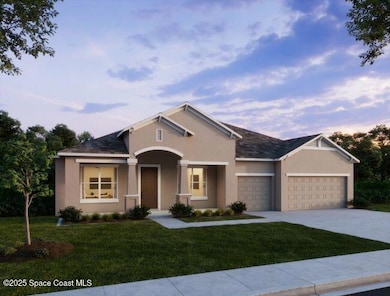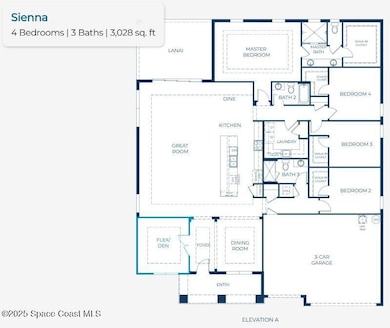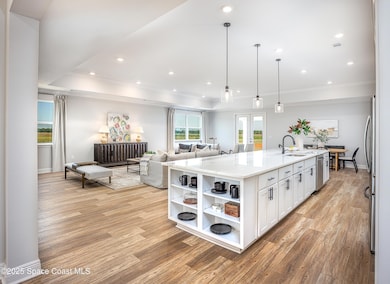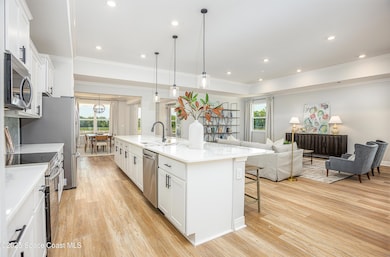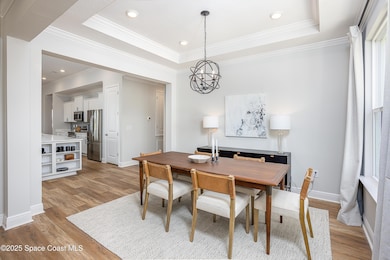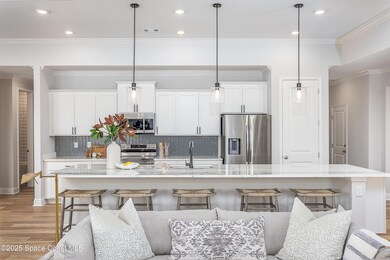
6305 Moonrise Dr Merritt Island, FL 32953
Estimated payment $3,575/month
Highlights
- New Construction
- Home fronts a pond
- Views of Preserve
- Lewis Carroll Elementary School Rated A-
- Gated Community
- Open Floorplan
About This Home
Pre-Construction. To be built. The Sienna - Tranquil Living with Water Views in Island Forest Preserve
Nestled in the serene Island Forest Preserve, The Sienna offers stunning pond views and thoughtfully designed single-story living. With 9'4'' ceilings and a flexible, open layout, this home combines elegance, comfort, and everyday functionality.
A welcoming covered front porch leads into the foyer, where you'll find a versatile flex space and a formal dining area, perfect for entertaining or customizing to suit your lifestyle. Ceramic tile flooring runs throughout the main living areas, while carpeted bedrooms offer cozy retreats.
At the heart of the home, the spacious kitchen features granite countertops and an oversized island overlooking the great room—ideal for both casual meals and gatherings. A light-filled breakfast nook provides the perfect spot to connect and unwind.
The master suite is a true retreat, featuring an oversized shower, a large walk-in closet, and a private bath designed for relaxation. All secondary bedrooms include walk-in closets, offering ample storage and comfort for family and guests. A guest room, privately located, ensures space and privacy for visitors.
Enjoy outdoor living year-round on the covered lanai, with peaceful pond views adding to the home's tranquil setting.
With architectural shingles, thoughtful design touches, and a full builder warranty, The Sienna offers exceptional style, functionality, and peace of mind in Florida's natural paradise.
Home Details
Home Type
- Single Family
Year Built
- New Construction
Lot Details
- 0.25 Acre Lot
- Home fronts a pond
- West Facing Home
HOA Fees
- $80 Monthly HOA Fees
Parking
- 3 Car Attached Garage
- Garage Door Opener
Property Views
- Views of Preserve
- Pond Views
Home Design
- Home to be built
- Home is estimated to be completed on 2/15/26
- Shingle Roof
- Block Exterior
- Stucco
Interior Spaces
- 3,029 Sq Ft Home
- 1-Story Property
- Open Floorplan
- Built-In Features
- Entrance Foyer
- Great Room
- Dining Room
- Home Office
Kitchen
- Breakfast Area or Nook
- Eat-In Kitchen
- Breakfast Bar
- Electric Range
- Microwave
- ENERGY STAR Qualified Dishwasher
- Kitchen Island
- Disposal
Flooring
- Carpet
- Tile
Bedrooms and Bathrooms
- 4 Bedrooms
- Walk-In Closet
- 3 Full Bathrooms
- Separate Shower in Primary Bathroom
Laundry
- Laundry Room
- Laundry on main level
- Washer and Electric Dryer Hookup
Home Security
- Smart Home
- Smart Thermostat
- Hurricane or Storm Shutters
- Fire and Smoke Detector
Outdoor Features
- Covered patio or porch
Schools
- Carroll Elementary School
- Jefferson Middle School
- Merritt Island High School
Utilities
- Central Heating and Cooling System
- ENERGY STAR Qualified Water Heater
- Cable TV Available
Listing and Financial Details
- Assessor Parcel Number 23-36-24-75-0000h.0-0006.00
Community Details
Overview
- Care Of Maronda Homes Association, Phone Number (321) 234-3715
- Island Forest Preserve Subdivision
Security
- Gated Community
Map
Home Values in the Area
Average Home Value in this Area
Tax History
| Year | Tax Paid | Tax Assessment Tax Assessment Total Assessment is a certain percentage of the fair market value that is determined by local assessors to be the total taxable value of land and additions on the property. | Land | Improvement |
|---|---|---|---|---|
| 2023 | -- | $20,000 | -- | -- |
Property History
| Date | Event | Price | Change | Sq Ft Price |
|---|---|---|---|---|
| 06/17/2025 06/17/25 | Price Changed | $534,900 | +1.9% | $177 / Sq Ft |
| 06/05/2025 06/05/25 | For Sale | $524,900 | -- | $173 / Sq Ft |
Purchase History
| Date | Type | Sale Price | Title Company |
|---|---|---|---|
| Special Warranty Deed | $5,267,500 | None Listed On Document | |
| Special Warranty Deed | $5,267,500 | None Listed On Document |
Similar Homes in Merritt Island, FL
Source: Space Coast MLS (Space Coast Association of REALTORS®)
MLS Number: 1048177
APN: 23-36-24-75-0000H.0-0006.00
- 6322 Andromeda Ave
- 1487 Cygnus Place
- 6345 Moonrise Dr
- 1498 Cygnus Place
- 6341 Andromeda Ave
- 1458 Cygnus Place
- 1448 Cygnus Place
- 1454 Omega Ln
- 1324 Panther Ln
- 1424 Omega Ln
- 0 Dalbora Rd
- 1450 Dalbora Rd
- 1465 Bishop Rd
- 1401 Bishop Rd
- 6720 McGruder Rd
- 5137 Royal Paddock Way
- 6670 McGruder Rd
- 432 Warren St
- 670 Kings Way
- 5120 Mallard Lakes Ct
- 6266 Moonrise Dr
- 555 Kings Way
- 1235 Pine Island Rd
- 111 Honeytree Ln
- 165 Honeytree Ln
- 4665 Hebron Dr
- 4375 Sea Gull Dr
- 4659 Goldfinch Ln Unit D-11
- 791 Sunset Lakes Dr
- 3019 Sea Gate Cir
- 3074 Sea Gate Cir
- 3069 Sea Gate Cir
- 187 Pinta Cir
- 1179 Potomac Dr
- 104 Parrotfish Ln Unit 101
- 202 Ivory Coral Ln Unit ID1044418P
- 202 Ivory Coral Ln Unit ID1044420P
- 202 Ivory Coral Ln Unit ID1044434P
- 2720 Cutlass Point Ln Unit 104
- 1320 Arlington Cir

