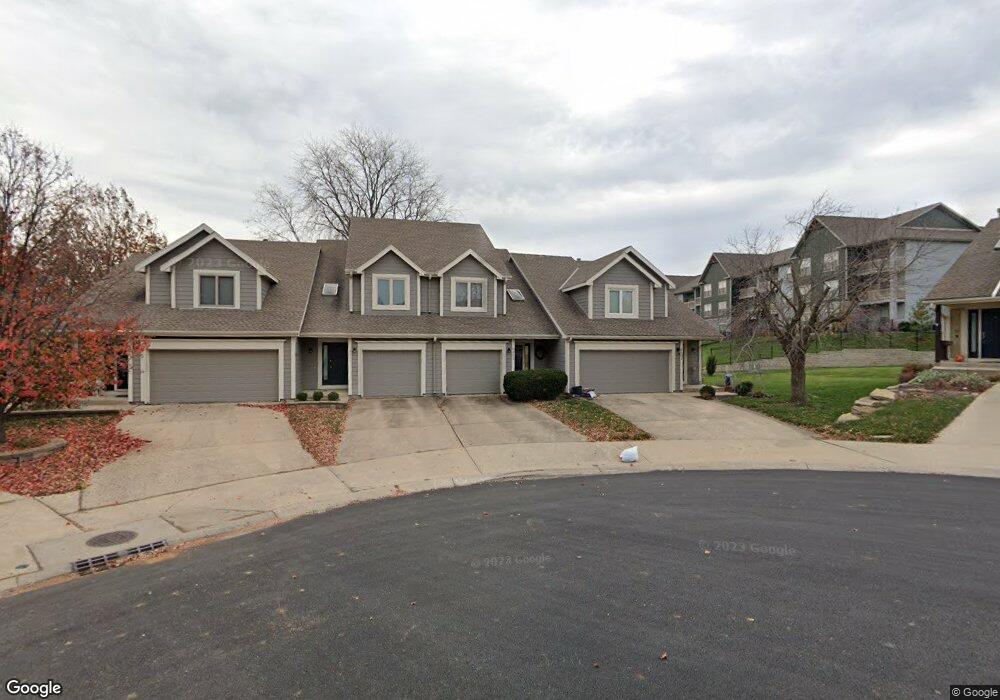6305 NW 82nd Ct Kansas City, MO 64151
The Coves NeighborhoodEstimated payment $1,706/month
Highlights
- Clubhouse
- Deck
- Great Room with Fireplace
- Plaza Middle School Rated A-
- Traditional Architecture
- Community Pool
About This Home
Do you have family and friends visiting town for Thanksgiving? Are they thinking about making the move to KC? This home is perfect for them! Enjoy maintenance-free lake views with your morning coffee from the updated back porch of this spacious, beautifully refreshed townhome! This light-filled home has just been extensively updated (November 2025) with brand-new LVP flooring on the main level and bathrooms, new carpet on stairs and 2nd level, and fresh interior paint throughout. Electrical and plumbing systems have been repaired and updated as needed, offering peace of mind for the next owner. The kitchen shines with new countertops, backsplash, new appliances, new flooring and updated light fixtures. Bathrooms feature new toilets and flooring—everything is fresh and move-in ready. Upstairs, you’ll find two oversized primary suites with private bathrooms—one with a whirlpool tub and separate shower—each with generous walk-in closets. A cozy loft with a skylight overlooks the entryway, adding to the home’s bright, open feel. The unfinished basement features tall ceilings and an egress window, giving you the option to easily finish add 500+ sq ft of finished living space and a conforming third bedroom. Tucked away on a quiet cul-de-sac backing to greenspace and a peaceful lake near the thriving Tiffany Springs area, this home offers mature trees, colorful landscaping, and a truly serene setting within the top-rated Park Hill School District.
Listing Agent
ReeceNichols-KCN Brokerage Phone: 573-356-1607 License #2020026379 Listed on: 11/09/2025

Townhouse Details
Home Type
- Townhome
Est. Annual Taxes
- $2,750
Year Built
- Built in 1989
Lot Details
- 3,141 Sq Ft Lot
- Cul-De-Sac
HOA Fees
- $80 Monthly HOA Fees
Parking
- 1 Car Attached Garage
- Front Facing Garage
- Garage Door Opener
Home Design
- Traditional Architecture
- Frame Construction
Interior Spaces
- 1,643 Sq Ft Home
- 2-Story Property
- Ceiling Fan
- Fireplace With Gas Starter
- Great Room with Fireplace
- Formal Dining Room
- Attic Fan
Kitchen
- Eat-In Kitchen
- Built-In Oven
- Dishwasher
- Disposal
Flooring
- Carpet
- Vinyl
Bedrooms and Bathrooms
- 2 Bedrooms
- Walk-In Closet
- Shower Only
- Spa Bath
Laundry
- Laundry Room
- Laundry on main level
Basement
- Basement Fills Entire Space Under The House
- Natural lighting in basement
Home Security
Schools
- Chinn Elementary School
- Park Hill High School
Additional Features
- Deck
- Forced Air Heating and Cooling System
Listing and Financial Details
- Assessor Parcel Number 19-3.0-07-300-003-024-003
- $0 special tax assessment
Community Details
Overview
- Association fees include lawn service, free maintenance, snow removal
- Barrybrooke On The Lake Association
- Barrybrooke On The Lake Subdivision
Recreation
- Community Pool
Additional Features
- Clubhouse
- Fire and Smoke Detector
Map
Home Values in the Area
Average Home Value in this Area
Tax History
| Year | Tax Paid | Tax Assessment Tax Assessment Total Assessment is a certain percentage of the fair market value that is determined by local assessors to be the total taxable value of land and additions on the property. | Land | Improvement |
|---|---|---|---|---|
| 2024 | $2,746 | $34,133 | $3,887 | $30,246 |
| 2023 | $2,746 | $34,133 | $3,887 | $30,246 |
| 2022 | $2,487 | $29,941 | $3,887 | $26,054 |
| 2021 | $2,494 | $29,941 | $3,887 | $26,054 |
| 2020 | $1,948 | $23,590 | $1,900 | $21,690 |
| 2019 | $1,948 | $23,590 | $1,900 | $21,690 |
| 2018 | $1,984 | $23,590 | $1,900 | $21,690 |
| 2017 | $1,953 | $23,590 | $1,900 | $21,690 |
| 2016 | $1,966 | $23,590 | $1,900 | $21,690 |
| 2015 | $1,972 | $23,590 | $1,900 | $21,690 |
| 2013 | $2,345 | $23,590 | $0 | $0 |
Source: Heartland MLS
MLS Number: 2586866
APN: 19-30-07-300-003-024-003
- 6308 NW 82nd Ct
- 8229 NW Barrybrooke Ct
- 8218 NW Bradford Ct
- 6332 NW 82 Ct
- 5704 NW 81st St
- 7835 N Cosby Ave
- 6929 NW 80th St
- 5411 NW 84th Ct
- 8307 N Chatham Ave
- 7818 N Mattox Ave
- 610 NW North Shore Dr
- 8237 N Chatham Ave
- 6921 NW 79th St
- 7924 NW Milrey Dr
- 7640 N Lucerne Ct
- 6922 NW 77th Terrace
- 715 NW South Shore Dr
- 5416 NW 86th Terrace
- 5418 NW 86th Terrace
- 8125 NW Beaman Dr
- 8101 NW Barrybrooke Dr
- 7831 NW Roanridge Rd
- 8031 NW Milrey Dr
- 8425 N Chatham Ave
- 7408 NW 78th St
- 8418 N Overland Ct
- 4904 NW Barry Rd
- 7305 NW 76 Place
- 7616 N Serene Ave
- 8310 N Green Hills Rd
- 7841 N Anita Ave
- 9014 N Hull Ave
- 8811 N Congress Ave
- 5001 NW 90th St
- 7301 NW Donovan Dr
- 8400 N Granby Ave
- 7441 NW Old Tiffany Springs Rd
- 8940 N Shannon Ave
- 6201 NW 70th St
- 7909 N Granby Ave
