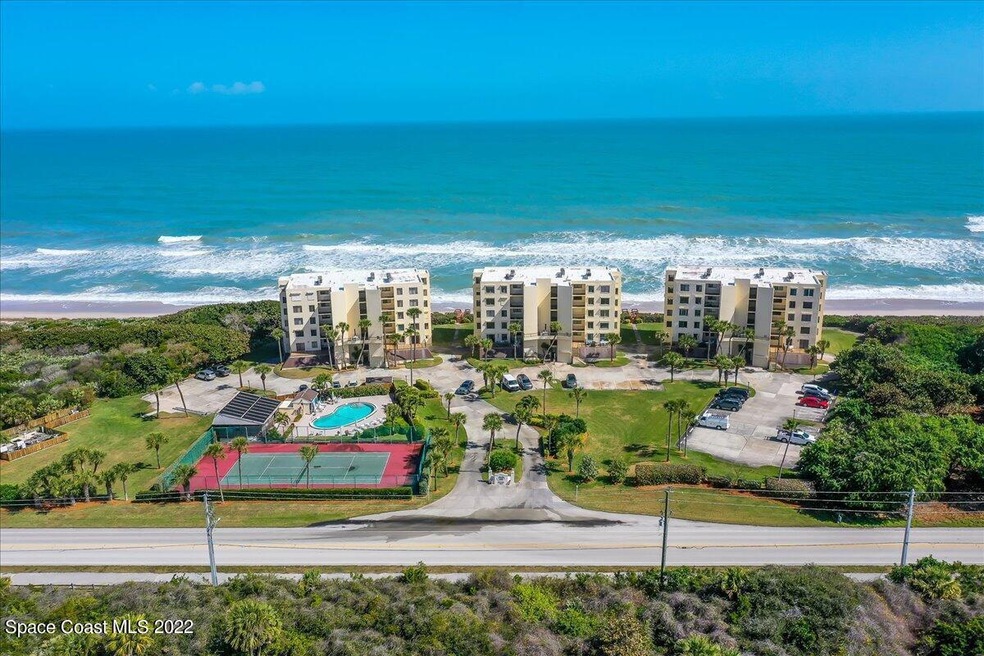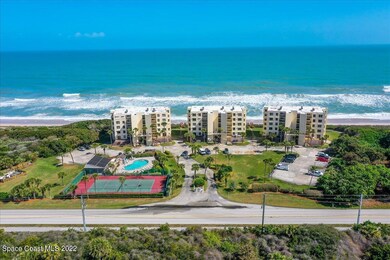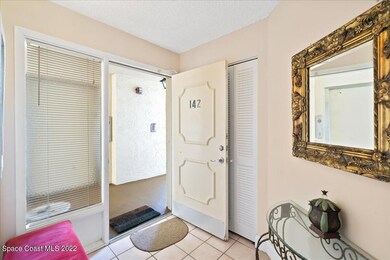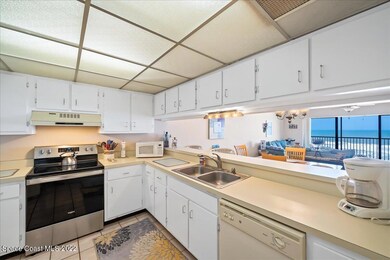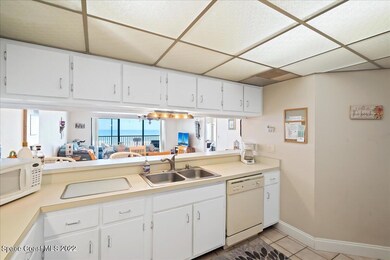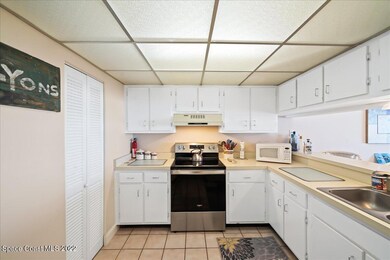6305 S Highway A1a Unit 142 Melbourne Beach, FL 32951
Floridana Beach Neighborhood
2
Beds
2
Baths
1,442
Sq Ft
2,614
Sq Ft Lot
Highlights
- Ocean Front
- Open Floorplan
- Balcony
- Gemini Elementary School Rated A-
- Community Pool
- Hurricane or Storm Shutters
About This Home
This Sterling House Fourth Floor Direct oceanfront condo has a beautiful open layout w/kitchen and large breakfast bar which opens to dining and living room all with amazing ocean views. Neat reading nook off kitchen. Hear the waves and feel that ocean breeze. Heated community pool with restrooms. Lighted tennis court is here to enjoy as well as covered pavilion with community grill. Car wash area. Elevator for ease.
Condo Details
Home Type
- Condominium
Est. Annual Taxes
- $5,693
Year Built
- Built in 1980
Lot Details
- Ocean Front
- West Facing Home
Parking
- 1 Car Garage
Interior Spaces
- 1,442 Sq Ft Home
- 1-Story Property
- Open Floorplan
- Ceiling Fan
- Water Views
Kitchen
- Eat-In Kitchen
- Breakfast Bar
- Freezer
- Dishwasher
Bedrooms and Bathrooms
- 2 Bedrooms
- Walk-In Closet
- 2 Full Bathrooms
Laundry
- Dryer
- Washer
Home Security
Outdoor Features
- Balcony
- Porch
Utilities
- Central Heating and Cooling System
- Electric Water Heater
- Cable TV Available
Listing and Financial Details
- Property Available on 10/17/24
- Rent includes cable TV, water, electricity
- Month-to-Month Lease Term
- Short Term Lease
- Assessor Parcel Number 29-38-23-00-8.8
Community Details
Overview
- Property has a Home Owners Association
- Sterling House Of Melbourne Bch Ph I Subdivision
Amenities
- Secure Lobby
Recreation
- Community Pool
Pet Policy
- No Pets Allowed
Security
- Secure Elevator
- Hurricane or Storm Shutters
Map
Source: Space Coast MLS (Space Coast Association of REALTORS®)
MLS Number: 1027340
APN: 29-38-23-00-00008.8-0000.00
Nearby Homes
- 6309 S Highway A1a Unit 361
- 6307 S Highway A1a Unit 241
- 6355 S Highway A1a Unit 4
- 6355 S Highway A1a Unit 5
- 6305 S Highway A1a Unit 162
- 6384 S Highway A1a
- 140 Duval St
- 125 Duval St
- 111 Delvalle St
- 6205 Treetop Dr
- 6540 Floridana Ave
- 0000 A1a
- 6650 S Highway A1a
- 103 Pelican Dr
- 6710 S Highway A1a
- 123 Pelican Dr
- 125 Matanzas Rd
- 6775 S Highway A1a
- 5925 S Highway A1a Unit A
- 215 Pelican Dr
- 120 Cortez St
- 106 Delvalle St
- 114 Delespine St
- 114 Fontaine St
- 5930 S Highway A1a
- 225 Pelican Dr
- 120 Ibis Dr
- 5829 S Highway A1a
- 5795 S Highway A1a
- 6845 S Highway A1a
- 5635 S Highway A1a Unit A701
- 116 Casseekee Trail Unit 4-116
- 177 Casseekee Trail
- 5569 Cord Grass Ln
- 176 Casseekee Trail
- 5525 Jimmy Buffett Memorial Hwy
- 5525 S Highway A1a
- 245 Clyde St
- 129 Signature Dr
- 808 Aquarina Blvd
