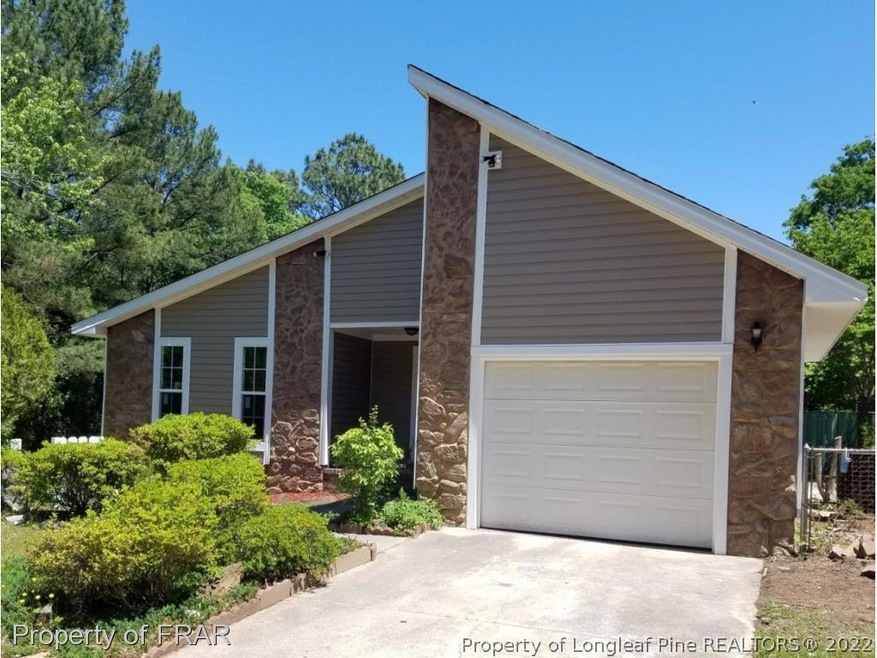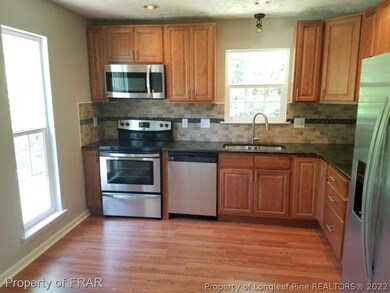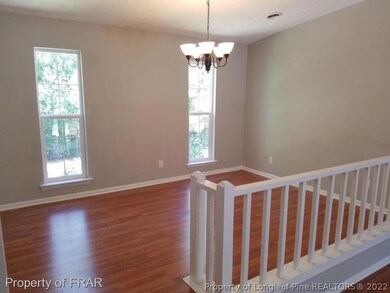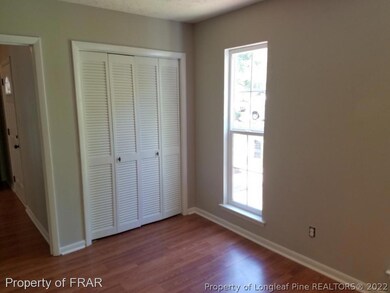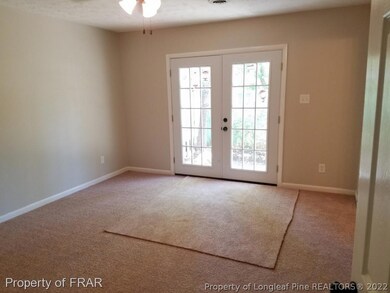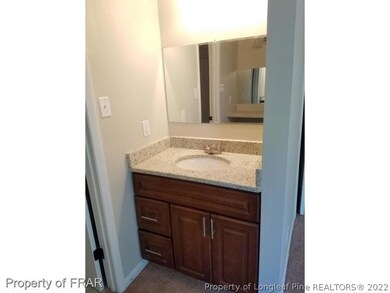
6305 Stoney Point Loop Fayetteville, NC 28306
South View NeighborhoodHighlights
- Ranch Style House
- Granite Countertops
- 1 Car Attached Garage
- Stoney Point Elementary School Rated A-
- No HOA
- Patio
About This Home
As of April 2019-Move in now!! Beautifully remodeled 3 bedroom, 2 bath home in Jack Britt school district. New roof, new windows, new wood laminate floors and carpet, new granite stainless appliances, new HVAC and more!! Must see this great home at only 119,900.
Last Agent to Sell the Property
THE FISCHER GROUP
EXP REALTY LLC License #0 Listed on: 04/06/2017
Home Details
Home Type
- Single Family
Est. Annual Taxes
- $1,193
Year Built
- Built in 1979
Lot Details
- Lot Dimensions are 122 x 129
- Back Yard Fenced
- Property is in good condition
- Zoning described as R10 - Residential District
Parking
- 1 Car Attached Garage
Home Design
- Ranch Style House
- Slab Foundation
- Vinyl Siding
- Stone Veneer
Interior Spaces
- 1,332 Sq Ft Home
- Ceiling Fan
- Factory Built Fireplace
- Insulated Windows
- Blinds
- Combination Dining and Living Room
- Fire and Smoke Detector
- Washer and Dryer Hookup
Kitchen
- Range
- Dishwasher
- Granite Countertops
Flooring
- Carpet
- Laminate
Bedrooms and Bathrooms
- 3 Bedrooms
- 2 Full Bathrooms
Outdoor Features
- Patio
Schools
- Stoney Point Elementary School
- John Griffin Middle School
- Jack Britt Senior High School
Utilities
- Central Air
- Heat Pump System
- Septic Tank
Community Details
- No Home Owners Association
- Stoney Pt Subdivision
Listing and Financial Details
- Exclusions: -None known.
- Tax Lot 52
- Assessor Parcel Number 0404288795
Ownership History
Purchase Details
Purchase Details
Purchase Details
Home Financials for this Owner
Home Financials are based on the most recent Mortgage that was taken out on this home.Purchase Details
Home Financials for this Owner
Home Financials are based on the most recent Mortgage that was taken out on this home.Purchase Details
Home Financials for this Owner
Home Financials are based on the most recent Mortgage that was taken out on this home.Purchase Details
Purchase Details
Purchase Details
Purchase Details
Home Financials for this Owner
Home Financials are based on the most recent Mortgage that was taken out on this home.Similar Homes in Fayetteville, NC
Home Values in the Area
Average Home Value in this Area
Purchase History
| Date | Type | Sale Price | Title Company |
|---|---|---|---|
| Quit Claim Deed | -- | None Listed On Document | |
| Quit Claim Deed | -- | None Listed On Document | |
| Warranty Deed | $132,000 | Attorney | |
| Warranty Deed | $120,000 | Attorney | |
| Warranty Deed | $47,000 | Attorney | |
| Special Warranty Deed | -- | None Available | |
| Special Warranty Deed | -- | None Available | |
| Trustee Deed | $65,450 | None Available | |
| Deed | $86,000 | -- |
Mortgage History
| Date | Status | Loan Amount | Loan Type |
|---|---|---|---|
| Previous Owner | $144,341 | VA | |
| Previous Owner | $142,426 | VA | |
| Previous Owner | $136,252 | VA | |
| Previous Owner | $116,303 | New Conventional | |
| Previous Owner | $6,779 | Stand Alone Second | |
| Previous Owner | $85,325 | FHA |
Property History
| Date | Event | Price | Change | Sq Ft Price |
|---|---|---|---|---|
| 06/23/2025 06/23/25 | For Sale | $227,500 | +72.5% | $171 / Sq Ft |
| 04/30/2019 04/30/19 | Sold | $131,900 | -0.8% | $97 / Sq Ft |
| 04/09/2019 04/09/19 | Pending | -- | -- | -- |
| 04/05/2019 04/05/19 | For Sale | $132,900 | +10.8% | $98 / Sq Ft |
| 06/14/2017 06/14/17 | Sold | $119,900 | 0.0% | $90 / Sq Ft |
| 05/09/2017 05/09/17 | Pending | -- | -- | -- |
| 04/06/2017 04/06/17 | For Sale | $119,900 | +196.0% | $90 / Sq Ft |
| 03/27/2017 03/27/17 | Sold | $40,500 | 0.0% | $30 / Sq Ft |
| 02/07/2017 02/07/17 | Pending | -- | -- | -- |
| 10/04/2016 10/04/16 | For Sale | $40,500 | -- | $30 / Sq Ft |
Tax History Compared to Growth
Tax History
| Year | Tax Paid | Tax Assessment Tax Assessment Total Assessment is a certain percentage of the fair market value that is determined by local assessors to be the total taxable value of land and additions on the property. | Land | Improvement |
|---|---|---|---|---|
| 2024 | $1,193 | $107,478 | $25,000 | $82,478 |
| 2023 | $1,193 | $107,478 | $25,000 | $82,478 |
| 2022 | $1,119 | $107,478 | $25,000 | $82,478 |
| 2021 | $1,119 | $107,478 | $25,000 | $82,478 |
| 2019 | $1,119 | $106,400 | $25,000 | $81,400 |
| 2018 | $1,079 | $106,400 | $25,000 | $81,400 |
| 2017 | $1,079 | $106,400 | $25,000 | $81,400 |
| 2016 | $912 | $95,700 | $20,000 | $75,700 |
| 2015 | $912 | $95,700 | $20,000 | $75,700 |
| 2014 | $912 | $95,700 | $20,000 | $75,700 |
Agents Affiliated with this Home
-
Pablo Palacio
P
Seller's Agent in 2025
Pablo Palacio
LPT REALTY LLC
(877) 366-2213
3 in this area
48 Total Sales
-
J
Seller's Agent in 2019
JAMIE BATCHELOR
KELLER WILLIAMS REALTY (FAYETTEVILLE)
-
Stefanie Porter
S
Buyer's Agent in 2019
Stefanie Porter
EXP REALTY LLC
(315) 250-4370
11 in this area
230 Total Sales
-
T
Seller's Agent in 2017
THE FISCHER GROUP
EXP REALTY LLC
-
A
Seller's Agent in 2017
ALICE WANN
ERA STROTHER REAL ESTATE
Map
Source: Longleaf Pine REALTORS®
MLS Number: 518039
APN: 0404-28-8795
- 3000 Cricket Rd
- 6263 Stoney Point Loop
- 6261 Stoney Point Loop
- 6236 Stoney Point Loop
- 6628 Camden Rd
- 3402 Wipperwill Dr
- 3005 Marcus James Dr
- 6108 Camden Rd
- 6036-6070 Camden Rd
- 2924 Beringer Dr
- 6424 Bretton Woods Dr
- 7050 Rockfish Rd
- 2970 Currawond (Lot 253) St
- 3821 Shire St
- 2912 St
- 2963 Currawond (Lot 273) Dr
