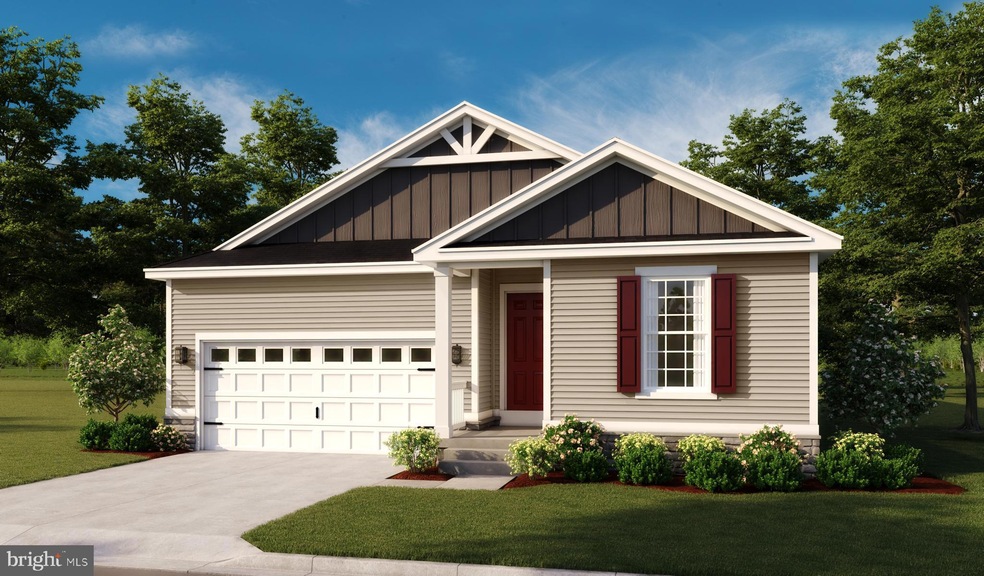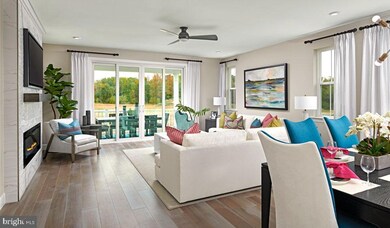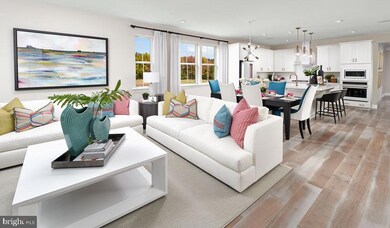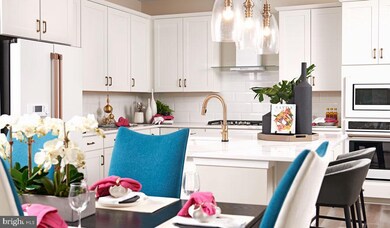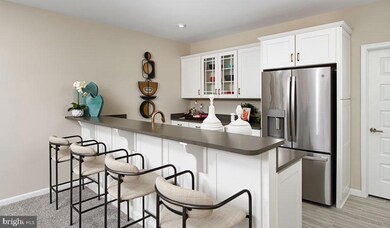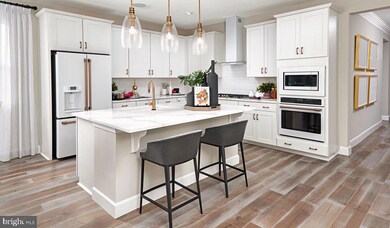
6306 Bobcat Ln King George, VA 22485
Estimated Value: $504,000 - $595,000
Highlights
- Fitness Center
- Open Floorplan
- Deck
- New Construction
- Clubhouse
- Rambler Architecture
About This Home
As of November 2023This smartly designed ranch home offers a generous open great room, dining room and kitchen, two bedrooms with a shared bath, and a separate owner's suite with private bath and walk-in closet. Conveniences like the mudroom, laundry room with optional cabinets and sink, broad kitchen island and built-in pantry add to the plan’s single-floor appeal. Complete with Stainless steel appliances, fireplace, finished basement rec-room and bath, basement areaway,16'x10' composite deck, ceiling fan pre-wires, quartz countertops, luxury vinyl plank floors and more!
Brochure
Home Details
Home Type
- Single Family
Est. Annual Taxes
- $3,573
Year Built
- Built in 2023 | New Construction
Lot Details
- 6,700 Sq Ft Lot
- Level Lot
- Backs to Trees or Woods
- Back and Side Yard
- Property is in excellent condition
HOA Fees
- $116 Monthly HOA Fees
Parking
- 2 Car Attached Garage
- 4 Driveway Spaces
- Front Facing Garage
- Garage Door Opener
Home Design
- Rambler Architecture
- Frame Construction
- Blown-In Insulation
- Batts Insulation
- Shingle Roof
- Architectural Shingle Roof
- Vinyl Siding
- CPVC or PVC Pipes
Interior Spaces
- Property has 2 Levels
- Open Floorplan
- Ceiling height of 9 feet or more
- Recessed Lighting
- Self Contained Fireplace Unit Or Insert
- Electric Fireplace
- Vinyl Clad Windows
- Window Screens
- Six Panel Doors
- Family Room Off Kitchen
- Laundry on main level
Kitchen
- Electric Oven or Range
- Built-In Microwave
- Ice Maker
- Dishwasher
- Stainless Steel Appliances
- Kitchen Island
- Upgraded Countertops
- Disposal
Flooring
- Carpet
- Vinyl
Bedrooms and Bathrooms
- 3 Main Level Bedrooms
- En-Suite Bathroom
- Walk-In Closet
- 2 Full Bathrooms
- Walk-in Shower
Unfinished Basement
- Heated Basement
- Sump Pump
Eco-Friendly Details
- Energy-Efficient Windows with Low Emissivity
Outdoor Features
- Deck
- Exterior Lighting
Schools
- Sealston Elementary School
- King George Middle School
- King George High School
Utilities
- Forced Air Heating and Cooling System
- Heat Pump System
- 200+ Amp Service
- Water Dispenser
- Electric Water Heater
Listing and Financial Details
- Assessor Parcel Number 23 15 897
Community Details
Overview
- $300 Capital Contribution Fee
- Association fees include common area maintenance, management, pool(s), recreation facility, snow removal, trash
- Hopyard Farm HOA
- Built by Richmond American Homes
- Hopyard Farm Subdivision, Arlington Floorplan
Amenities
- Clubhouse
- Game Room
- Billiard Room
- Party Room
Recreation
- Tennis Courts
- Community Playground
- Fitness Center
- Community Pool
- Jogging Path
Ownership History
Purchase Details
Home Financials for this Owner
Home Financials are based on the most recent Mortgage that was taken out on this home.Purchase Details
Home Financials for this Owner
Home Financials are based on the most recent Mortgage that was taken out on this home.Similar Homes in King George, VA
Home Values in the Area
Average Home Value in this Area
Purchase History
| Date | Buyer | Sale Price | Title Company |
|---|---|---|---|
| Taylor James William | $562,124 | None Listed On Document | |
| Walker William | $512,731 | Premier Title |
Mortgage History
| Date | Status | Borrower | Loan Amount |
|---|---|---|---|
| Open | Taylor James William | $337,124 |
Property History
| Date | Event | Price | Change | Sq Ft Price |
|---|---|---|---|---|
| 11/29/2023 11/29/23 | Sold | $562,124 | +0.2% | $288 / Sq Ft |
| 10/14/2023 10/14/23 | Pending | -- | -- | -- |
| 08/13/2023 08/13/23 | For Sale | $561,047 | -- | $288 / Sq Ft |
Tax History Compared to Growth
Tax History
| Year | Tax Paid | Tax Assessment Tax Assessment Total Assessment is a certain percentage of the fair market value that is determined by local assessors to be the total taxable value of land and additions on the property. | Land | Improvement |
|---|---|---|---|---|
| 2024 | $3,573 | $476,200 | $85,000 | $391,200 |
| 2023 | $510 | $75,000 | $75,000 | $0 |
| 2022 | $480 | $75,000 | $75,000 | $0 |
Agents Affiliated with this Home
-
Jay Day

Seller's Agent in 2023
Jay Day
LPT Realty, LLC
(866) 702-9038
1,311 Total Sales
-
Sharon McGraw
S
Seller Co-Listing Agent in 2023
Sharon McGraw
LPT Realty, LLC
(717) 746-2010
499 Total Sales
-
Kristin Francis

Buyer's Agent in 2023
Kristin Francis
KW Metro Center
(703) 224-6000
256 Total Sales
Map
Source: Bright MLS
MLS Number: VAKG2003898
APN: 23-15-897
- 6318 Bobcat Ln
- 6293 Bobcat Ln
- 6366 Pointer Ln
- 12037 Angora Dr
- 6382 Hawkeye Dr
- 6400 Hawkeye Dr
- 6141 Mccarthy Dr
- 11796 Bakers Ln
- 7087 Bagpipe Ln
- 11767 Champe Way
- 5207 Weems Dr
- 5194 Longbow Rd
- 7369 Buchanan Dr
- 0 Jefferson Dr Unit VAKG2006130
- 9473 Hayes Ct
- 7342 Kings Hwy
- 9397 Inaugural Dr
- 9316 Inaugural Dr
- 10303 Roosevelt Dr
- 9380 Caucus Dr
- 6306 Bobcat Ln
- 6312 Bobcat Ln Unit (LOT 898)
- 6300 Bobcat Ln
- 6294 Bobcat Ln
- 6318 Birchwood Ln
- 6305 Bobcat Ln
- 6299 Bobcat Ln
- 6288 Bobcat Ln
- 6311 Bobcat Ln Unit (LOT 899)
- 6317 Bobcat Ln
- 6324 Bobcat Ln
- 6319 Bobcat Ln
- 6282 Bobcat Ln
- 6287 Bobcat Ln
- 11496 Deer Ln
- 11496 Dairy Ln
- 6276 Bobcat Ln
- 6334 Bobcat Ln
- 11488 Deer Ln
- 11488 Dairy Ln
