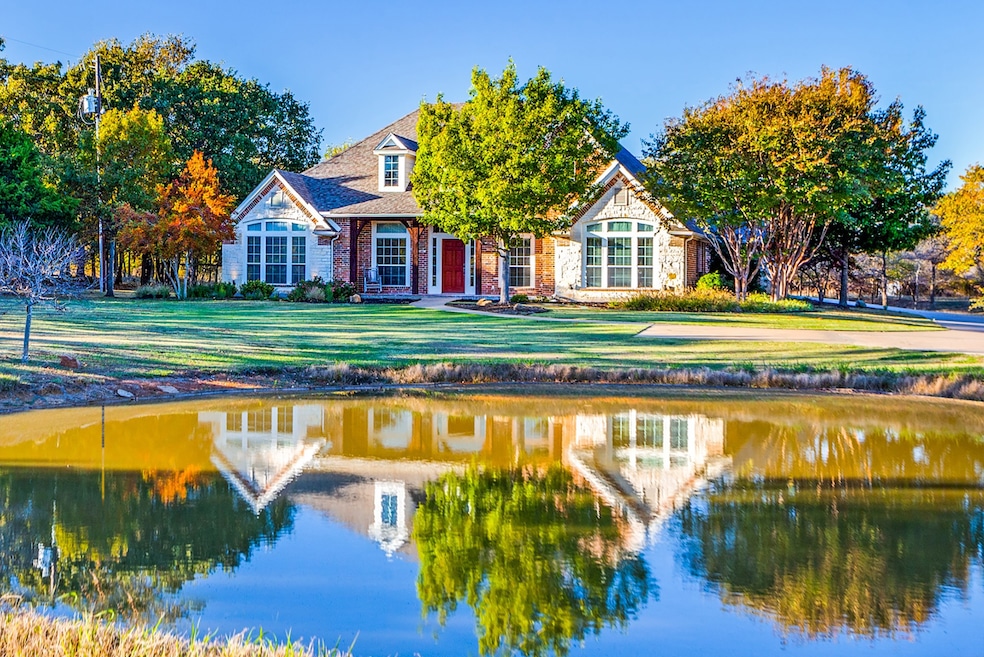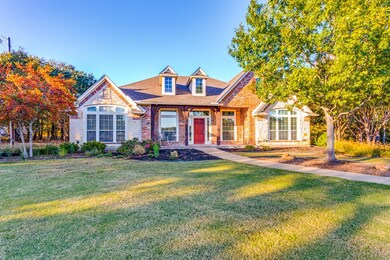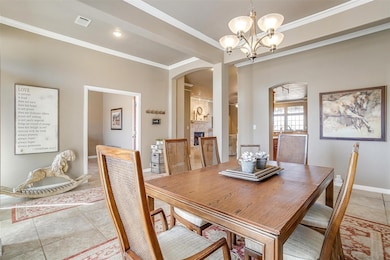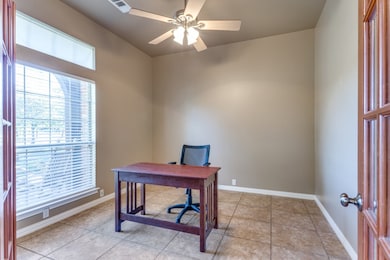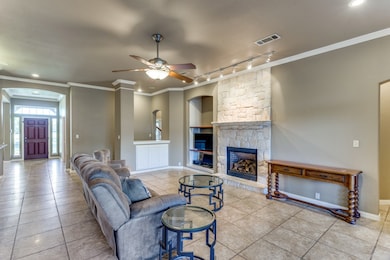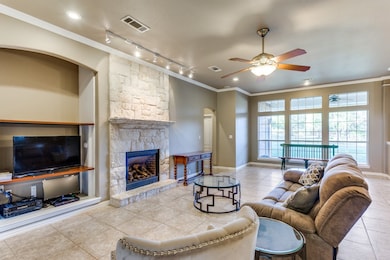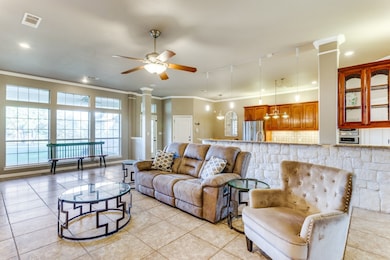
6306 Shadow Valley Dr Burleson, TX 76028
Estimated payment $5,393/month
Highlights
- Open Floorplan
- Partially Wooded Lot
- Wood Flooring
- William Stribling Elementary School Rated A-
- Traditional Architecture
- Granite Countertops
About This Home
Situated on 2.56 acres at the end of a quiet cul-de-sac sets this immaculately maintained custom home overlooking a gorgeous, stocked pond. The open concept floor plan offers abundant space with 4 bedrooms, 2.1 baths, 3 living areas, office, media room and formal dining room. The gourmet kitchen features custom cabinetry, granite countertops, stainless steel appliances, breakfast room, walk-in pantry and an island! Stone fireplace with gas logs in the living room. The master suite overlooking the backyard boasts a separate sitting area, double vanity, jetted tub, and enormous walk-in closet! On the right wing of the home, 2 bedrooms and a full bath with double vanity, are located on either side of the den. Another bedroom sets on opposite side of the home. Upstairs, you will find a huge game room with plenty of natural light, media room, additional large storage closet, and half bath. Oversized 3 car garage with side entry. Laundry room with sink and room for fridge or freezer. Burleson ISD or Mansfield ISD, please verify with school!
Listing Agent
Dorothy K Warda Brokerage Phone: 817-773-2672 License #0623881 Listed on: 05/14/2025
Home Details
Home Type
- Single Family
Est. Annual Taxes
- $13,118
Year Built
- Built in 2004
Lot Details
- 2.57 Acre Lot
- Cul-De-Sac
- Pipe Fencing
- Landscaped
- Irregular Lot
- Sprinkler System
- Partially Wooded Lot
- Many Trees
- Back Yard
Parking
- 3 Car Attached Garage
- Driveway
Home Design
- Traditional Architecture
- Brick Exterior Construction
- Slab Foundation
- Composition Roof
Interior Spaces
- 3,797 Sq Ft Home
- 2-Story Property
- Open Floorplan
- Built-In Features
- Dry Bar
- Woodwork
- Stone Fireplace
- Gas Fireplace
- Living Room with Fireplace
Kitchen
- Eat-In Kitchen
- Electric Oven
- Electric Cooktop
- Microwave
- Dishwasher
- Kitchen Island
- Granite Countertops
- Disposal
Flooring
- Wood
- Tile
Bedrooms and Bathrooms
- 4 Bedrooms
Home Security
- Home Security System
- Fire and Smoke Detector
Outdoor Features
- Covered patio or porch
- Playground
- Rain Gutters
Schools
- Tarverrend Elementary School
- Legacy High School
Utilities
- Central Heating and Cooling System
- Vented Exhaust Fan
- Aerobic Septic System
- Cable TV Available
Community Details
- Shadow Valley Estates Subdivision
Listing and Financial Details
- Legal Lot and Block 16 / 2
- Assessor Parcel Number 126274201600
Map
Home Values in the Area
Average Home Value in this Area
Tax History
| Year | Tax Paid | Tax Assessment Tax Assessment Total Assessment is a certain percentage of the fair market value that is determined by local assessors to be the total taxable value of land and additions on the property. | Land | Improvement |
|---|---|---|---|---|
| 2024 | $13,118 | $775,289 | $182,115 | $593,174 |
| 2023 | $6,166 | $775,289 | $182,115 | $593,174 |
| 2022 | $7,685 | $605,448 | $169,290 | $436,158 |
| 2021 | $7,193 | $605,448 | $169,290 | $436,158 |
| 2020 | $6,800 | $331,149 | $76,950 | $254,199 |
| 2019 | $7,292 | $331,149 | $76,950 | $254,199 |
| 2018 | $7,243 | $328,938 | $76,950 | $251,988 |
| 2017 | $6,775 | $328,938 | $76,950 | $251,988 |
| 2016 | $6,775 | $328,938 | $76,950 | $251,988 |
| 2015 | $6,469 | $328,938 | $76,950 | $251,988 |
| 2014 | $6,469 | $328,938 | $76,950 | $251,988 |
Property History
| Date | Event | Price | Change | Sq Ft Price |
|---|---|---|---|---|
| 05/14/2025 05/14/25 | For Sale | $777,000 | +0.3% | $205 / Sq Ft |
| 02/10/2023 02/10/23 | Sold | -- | -- | -- |
| 01/22/2023 01/22/23 | Pending | -- | -- | -- |
| 01/20/2023 01/20/23 | For Sale | $775,000 | -- | $204 / Sq Ft |
Purchase History
| Date | Type | Sale Price | Title Company |
|---|---|---|---|
| Special Warranty Deed | -- | None Listed On Document | |
| Warranty Deed | -- | Simplifile | |
| Vendors Lien | -- | Hexter Fair Title Company | |
| Trustee Deed | $211,166 | None Available |
Mortgage History
| Date | Status | Loan Amount | Loan Type |
|---|---|---|---|
| Previous Owner | $192,000 | New Conventional | |
| Previous Owner | $90,000 | Unknown | |
| Previous Owner | $0 | Credit Line Revolving | |
| Previous Owner | $218,300 | New Conventional |
Similar Homes in Burleson, TX
Source: North Texas Real Estate Information Systems (NTREIS)
MLS Number: 20936822
APN: 126-2742-01600
- 6328 Fm 2738
- 6617 Pecanwood Ct
- TBD Pecanwood Ct Unit Lot 2
- TBD Pecanwood Ct Unit Lot 3
- TBD Pecanwood Ct Unit Lot 4
- 10501 County Road 525
- 10724 County Road 525
- 6700 Cook Hills Rd
- 10417 Legacy Estates Dr
- 9708 County Road 528
- 11320 County Road 528
- 2510 Redwood Cir
- 8351 County Road 530
- 8230 County Road 530
- 8113 Plum Creek Trail
- 7136 Merrill Ct
- 8228 Preserve Oaks Dr
- 2600 Dave Angel Rd
- 9233 County Road 519
- 217 Silver Rose Blvd
- 7428 Retta Mansfield Rd
- 2333 Trail Tree Ct
- 1100 Grapevine Dr
- 1105 Whispering Hill Dr
- 1100 Whispering Hill Dr
- 803 Virginia Dr
- 1401 Speers Dr
- 211 Tristan St
- 5770 Rendon Bloodworth Rd
- 540 Honda Trail
- 408 S 2nd Ave
- 1618 Banded Ledge Dr
- 1619 Banded Ledge Dr
- 1609 Banded Ledge Dr
- 1205 Platte Dr
- 407 S Main St Unit C
- 1204 Manor Creek Way
- 1309 Vistawood Dr
- 2205 Turtle Cove Dr
- 2121 Turtle Cove Dr
