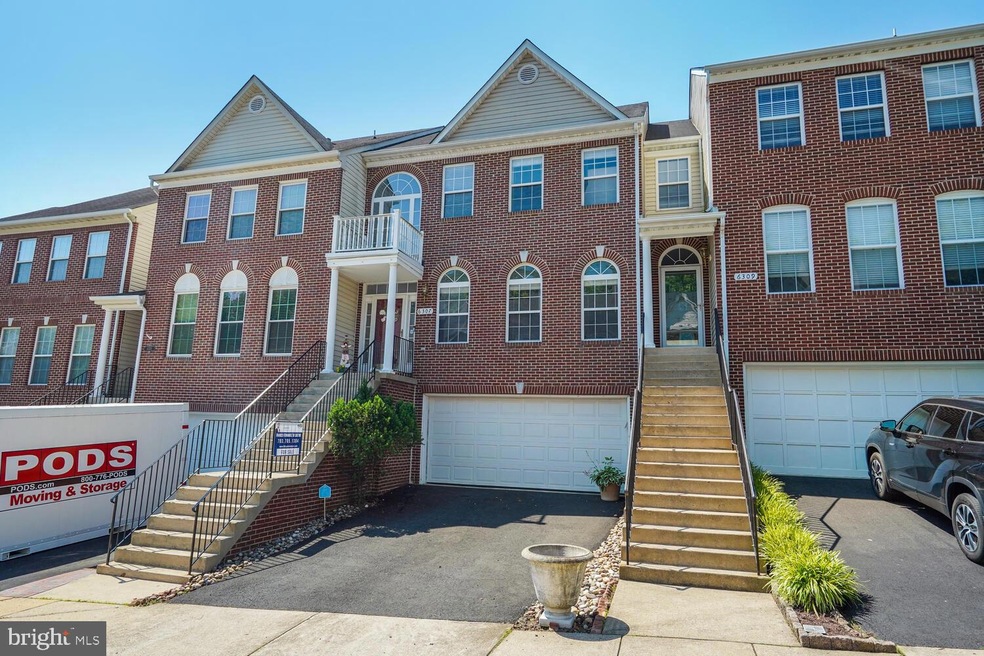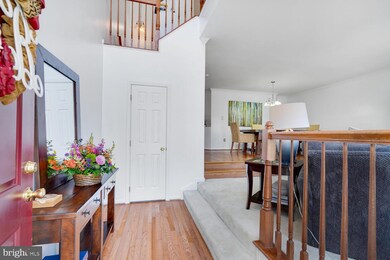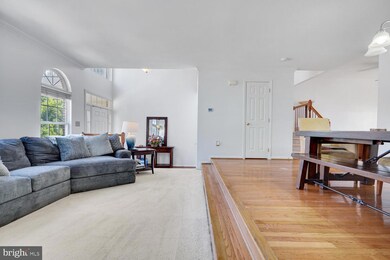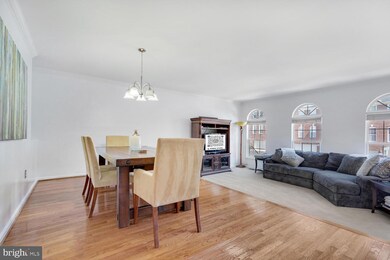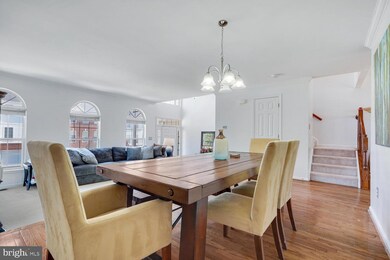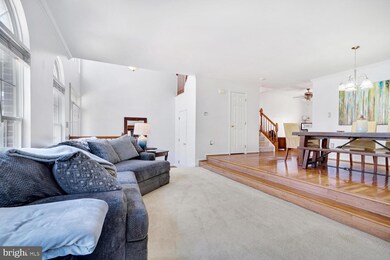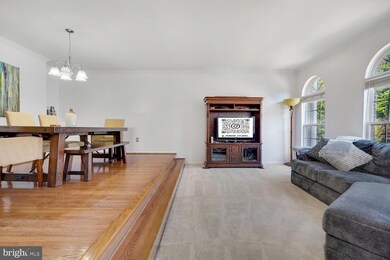
6307 Dunman Way Alexandria, VA 22315
Rose Hill NeighborhoodHighlights
- 1 Fireplace
- 2 Car Attached Garage
- Forced Air Heating and Cooling System
- Twain Middle School Rated A-
About This Home
As of October 2024VA Assumable mortgage call for info!! Nestled in the heart of the vibrant Kingstowne community, this meticulously maintained 3-bedroom, 2-bath, 2 half bath townhome offers the perfect blend of comfort and convenience. From the moment you step inside, you'll be greeted by a warm and inviting atmosphere, showcasing the loving care and attention to detail the owners have invested in every corner of this beautiful home.
The main level features a spacious and light-filled living area, perfect for entertaining guests or enjoying a cozy night in.
Upstairs, the generously sized primary bedroom offers a peaceful retreat with an en-suite bathroom and ample closet space. Two additional bedrooms provide flexibility for a home office, guest room, or growing family. The fully finished lower level adds valuable living space, complete with a versatile family room, half bath, and extra storage.
Step outside to discover a private, fenced-in backyard, ideal for relaxing, gardening, or hosting summer barbecues. The home also includes driveway along with a garage and access to the fantastic amenities of the Kingstowne community, including pools, fitness centers, walking trails, and more.
Located just minutes from shopping, dining, and major commuter routes, this townhome truly has it all. Don't miss the opportunity to make this lovingly cared-for property your new home.
Last Agent to Sell the Property
EXP Realty, LLC License #5006981 Listed on: 06/14/2024

Townhouse Details
Home Type
- Townhome
Est. Annual Taxes
- $8,002
Year Built
- Built in 1995
Lot Details
- 1,968 Sq Ft Lot
HOA Fees
- $123 Monthly HOA Fees
Parking
- 2 Car Attached Garage
- 2 Driveway Spaces
- Basement Garage
Home Design
- Brick Exterior Construction
- Brick Foundation
Interior Spaces
- 1,824 Sq Ft Home
- Property has 3 Levels
- 1 Fireplace
Bedrooms and Bathrooms
- 3 Bedrooms
Utilities
- Forced Air Heating and Cooling System
- Electric Water Heater
- No Septic System
Listing and Financial Details
- Tax Lot 386
- Assessor Parcel Number 0814 38520386
Community Details
Overview
- Kingstowne Subdivision
Pet Policy
- Pets Allowed
Ownership History
Purchase Details
Home Financials for this Owner
Home Financials are based on the most recent Mortgage that was taken out on this home.Purchase Details
Purchase Details
Home Financials for this Owner
Home Financials are based on the most recent Mortgage that was taken out on this home.Purchase Details
Home Financials for this Owner
Home Financials are based on the most recent Mortgage that was taken out on this home.Purchase Details
Home Financials for this Owner
Home Financials are based on the most recent Mortgage that was taken out on this home.Purchase Details
Home Financials for this Owner
Home Financials are based on the most recent Mortgage that was taken out on this home.Similar Homes in Alexandria, VA
Home Values in the Area
Average Home Value in this Area
Purchase History
| Date | Type | Sale Price | Title Company |
|---|---|---|---|
| Deed | $725,000 | Kvs Title | |
| Interfamily Deed Transfer | -- | None Available | |
| Warranty Deed | $545,000 | -- | |
| Special Warranty Deed | $510,000 | -- | |
| Warranty Deed | $510,000 | -- | |
| Deed | -- | -- | |
| Deed | $224,690 | -- |
Mortgage History
| Date | Status | Loan Amount | Loan Type |
|---|---|---|---|
| Open | $423,134 | New Conventional | |
| Previous Owner | $509,922 | No Value Available | |
| Previous Owner | $509,736 | VA | |
| Previous Owner | $520,648 | VA | |
| Previous Owner | $520,648 | VA | |
| Previous Owner | $460,000 | New Conventional | |
| Previous Owner | $174,000 | No Value Available | |
| Previous Owner | $179,750 | No Value Available |
Property History
| Date | Event | Price | Change | Sq Ft Price |
|---|---|---|---|---|
| 10/22/2024 10/22/24 | Sold | $725,000 | -2.0% | $397 / Sq Ft |
| 07/23/2024 07/23/24 | Pending | -- | -- | -- |
| 07/07/2024 07/07/24 | Price Changed | $739,900 | -1.3% | $406 / Sq Ft |
| 06/24/2024 06/24/24 | Price Changed | $750,000 | -2.0% | $411 / Sq Ft |
| 06/14/2024 06/14/24 | For Sale | $765,000 | -- | $419 / Sq Ft |
Tax History Compared to Growth
Tax History
| Year | Tax Paid | Tax Assessment Tax Assessment Total Assessment is a certain percentage of the fair market value that is determined by local assessors to be the total taxable value of land and additions on the property. | Land | Improvement |
|---|---|---|---|---|
| 2024 | $8,003 | $690,790 | $190,000 | $500,790 |
| 2023 | $7,682 | $680,720 | $190,000 | $490,720 |
| 2022 | $7,206 | $630,150 | $170,000 | $460,150 |
| 2021 | $6,561 | $559,070 | $135,000 | $424,070 |
| 2020 | $6,279 | $530,570 | $125,000 | $405,570 |
| 2019 | $6,052 | $511,340 | $120,000 | $391,340 |
| 2018 | $5,880 | $511,340 | $120,000 | $391,340 |
| 2017 | $5,739 | $494,290 | $118,000 | $376,290 |
| 2016 | $5,726 | $494,290 | $118,000 | $376,290 |
| 2015 | $5,360 | $480,330 | $115,000 | $365,330 |
| 2014 | $5,348 | $480,330 | $115,000 | $365,330 |
Agents Affiliated with this Home
-
Francis Fernandez de Castro

Seller's Agent in 2024
Francis Fernandez de Castro
EXP Realty, LLC
(305) 815-5955
3 in this area
51 Total Sales
-
Kathleen Rehill

Buyer's Agent in 2024
Kathleen Rehill
RE/MAX
(703) 403-1064
1 in this area
101 Total Sales
Map
Source: Bright MLS
MLS Number: VAFX2181652
APN: 0814-38520386
- 5543 Jowett Ct
- 5554 Jowett Ct
- 5562 Jowett Ct
- 6476 Sutcliffe Dr
- 5325 Franconia Rd
- 6660 Kelsey Point Cir
- 5603 Franconia Rd Unit 301
- 6536 Kelsey Point Cir
- 6558 Kelsey Point Cir
- 6607 Green Glen Ct
- 6117 Rose Hill Dr
- 6012 Brookland Rd
- 5620 Tower Hill Cir
- 6693 Ordsall St
- 6620 Castle Bar Ct
- 5422 Castle Bar Ln
- 5607 Tower Hill Cir
- 5404 Nedra Ave
- 6019 Rose Hill Dr
- 5968 Manorview Way
