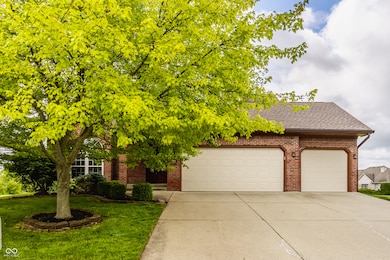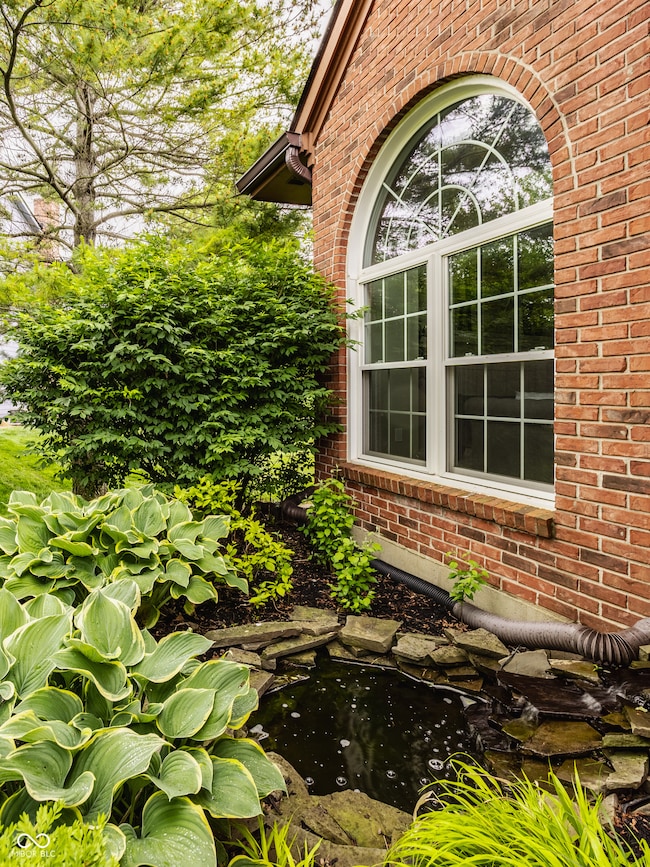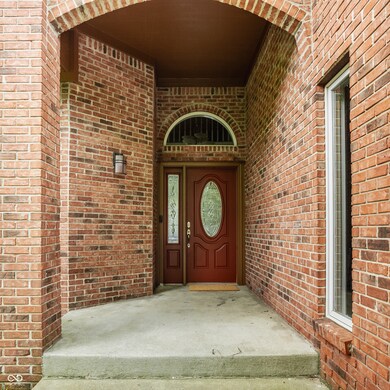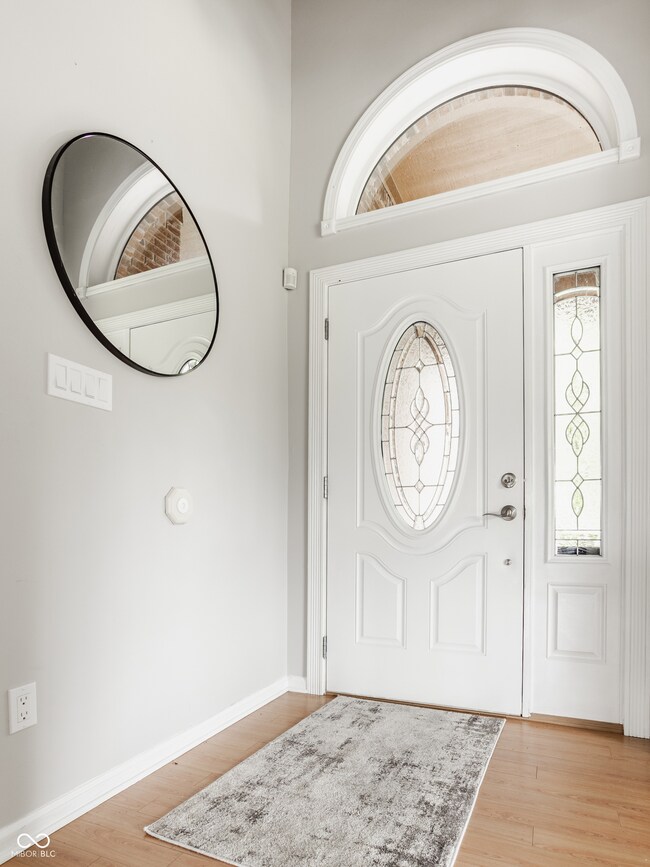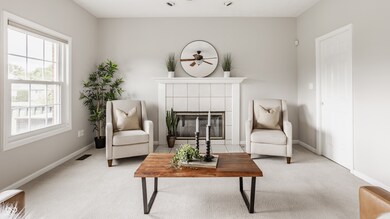
6307 Keeneland Ct Indianapolis, IN 46278
Traders Point NeighborhoodEstimated payment $2,966/month
Highlights
- View of Trees or Woods
- Deck
- Traditional Architecture
- Fireplace in Primary Bedroom
- Vaulted Ceiling
- Wood Flooring
About This Home
WOW! WELCOME TO MAYBERRY W/ THIS RARE FIND IN PIKE'S CHIC & SOUGHT AFTER NEIGHBORHOOD CHESTNUT HILLS! THIS AMAZING HOME LOCATED ON THE BEST CUL-DE-SAC HAS ROOM FOR EVERYONE! MAIN FLOOR HAS TWO SEPARATE LIVING AREAS AND TWO FIREPLACES! FRESHLY PAINTED INSIDE! DECK OFF NOOK OVERLOOKS HUGE BACKYARD. KITCHEN HAS PLENTY OF ROOM W/ ISLAND AND STAINLESS APPLIANCES. UPSTAIRS YOU'LL FIND FOUR BEDS, W/ TWO ARE ENSUITES! PRIMARY BED HAS THIRD GAS FIREPLACE. PRIMARY BATH W/ GARDEN TUB & SWEEPING VIEWS! TWO FRONT BEDROOMS HAVE EXTRA ATTIC STORAGE THAT COULD BE FINISHED! FINISHED BASEMENT HAS A GRANITE BAR AND PLENTY OF ROOM FOR PLAY, RECREATION, SLEEP OVERS & MORE. ADDL' EXERCISE ROOM CAN EASILY FLEX TO CRAFT ROOM, OFFICE OR PLAY ROOM. BASEMENT ALSO HAS ADDITIONAL LARGE 2ND REC AREA. ROOF AND EXERIOR PAINT NEW IN 2024, HVAC APPROX 7 YEARS OLD. IT IS A VERY SHORT WALK TO THE NEIGHBORHOOD POOL! CONVENIENT LOCATION - EASY ACCESS TO HWY, HOSPITALS, SHOPPING AND RESTAURANTS. WALK TO EAGLE CREEK PARK, HOP ON 465 & 65 IN LESS THAN 3 MINUTES & 20 MINS TO AIPORT. DON'T MISS THIS RARE FIND! OPEN HOUSE FRIDAY4-6PM.
Listing Agent
Indy Homes Brokerage Email: ksmith@indyhomes.com License #RB14028993 Listed on: 05/29/2025
Co-Listing Agent
Indy Homes Brokerage Email: ksmith@indyhomes.com License #RB18000986
Home Details
Home Type
- Single Family
Est. Annual Taxes
- $3,518
Year Built
- Built in 1994
HOA Fees
- $40 Monthly HOA Fees
Parking
- 3 Car Attached Garage
Home Design
- Traditional Architecture
- Brick Exterior Construction
- Concrete Perimeter Foundation
- Cedar
Interior Spaces
- 2-Story Property
- Woodwork
- Vaulted Ceiling
- Paddle Fans
- Gas Log Fireplace
- Entrance Foyer
- Family Room with Fireplace
- 3 Fireplaces
- Separate Formal Living Room
- Views of Woods
- Attic Access Panel
Kitchen
- Eat-In Kitchen
- Electric Oven
- Built-In Microwave
- Dishwasher
- Kitchen Island
- Disposal
Flooring
- Wood
- Carpet
- Ceramic Tile
- Vinyl
Bedrooms and Bathrooms
- 4 Bedrooms
- Fireplace in Primary Bedroom
- Walk-In Closet
Laundry
- Laundry on main level
- Dryer
- Washer
Finished Basement
- Basement Fills Entire Space Under The House
- 9 Foot Basement Ceiling Height
- Basement Storage
- Basement Window Egress
Outdoor Features
- Deck
- Covered patio or porch
Schools
- Central Elementary School
- Pike High School
Additional Features
- 0.76 Acre Lot
- Gas Water Heater
Community Details
- Association fees include insurance, maintenance, snow removal
- Association Phone (317) 570-4358
- Chestnut Hill Subdivision
- Property managed by KRIKPATRICK MGT
- The community has rules related to covenants, conditions, and restrictions
Listing and Financial Details
- Tax Lot 10
- Assessor Parcel Number 490426109004000600
Map
Home Values in the Area
Average Home Value in this Area
Tax History
| Year | Tax Paid | Tax Assessment Tax Assessment Total Assessment is a certain percentage of the fair market value that is determined by local assessors to be the total taxable value of land and additions on the property. | Land | Improvement |
|---|---|---|---|---|
| 2024 | $4,503 | $484,200 | $71,900 | $412,300 |
| 2023 | $4,503 | $439,700 | $71,900 | $367,800 |
| 2022 | $3,622 | $355,800 | $71,900 | $283,900 |
| 2021 | $3,645 | $354,300 | $53,100 | $301,200 |
| 2020 | $3,484 | $338,500 | $53,100 | $285,400 |
| 2019 | $3,286 | $318,900 | $53,100 | $265,800 |
| 2018 | $3,071 | $297,700 | $53,100 | $244,600 |
| 2017 | $2,990 | $289,800 | $53,100 | $236,700 |
| 2016 | $2,849 | $275,900 | $53,100 | $222,800 |
| 2014 | $2,591 | $259,100 | $53,100 | $206,000 |
| 2013 | $2,744 | $259,100 | $53,100 | $206,000 |
Property History
| Date | Event | Price | Change | Sq Ft Price |
|---|---|---|---|---|
| 05/29/2025 05/29/25 | For Sale | $469,000 | -- | $122 / Sq Ft |
Purchase History
| Date | Type | Sale Price | Title Company |
|---|---|---|---|
| Interfamily Deed Transfer | -- | Chicago Title Insurance Co | |
| Warranty Deed | -- | None Available | |
| Warranty Deed | -- | Investors Titlecorp |
Mortgage History
| Date | Status | Loan Amount | Loan Type |
|---|---|---|---|
| Open | $50,000 | New Conventional | |
| Open | $210,000 | New Conventional | |
| Closed | $218,400 | New Conventional | |
| Closed | $220,000 | New Conventional | |
| Closed | $27,475 | Stand Alone Second |
Similar Homes in Indianapolis, IN
Source: MIBOR Broker Listing Cooperative®
MLS Number: 22041907
APN: 49-04-26-109-004.000-600
- 6519 Rothchild Blvd
- 7610 Monte Carlo Way
- 7971 Conarroe Rd
- 7531 Normandy Blvd
- 7113 Lakeside Woods Dr
- 5721 Daphne Dr
- 6833 Bluffridge Ln
- 7545 Chablis Cir
- 310 W Main St
- TBD School View Dr
- 6818 Bluffridge Dr
- 6613 Apollo Way
- 6715 Shanghai Cir
- 6471 Hunters Green Place
- 5155 Overland Ct
- 5752 Echo Way
- 8723 Bergeson Dr
- 6352 Watercrest Way
- 6640 Greenridge Dr
- 7897 Moore Rd

