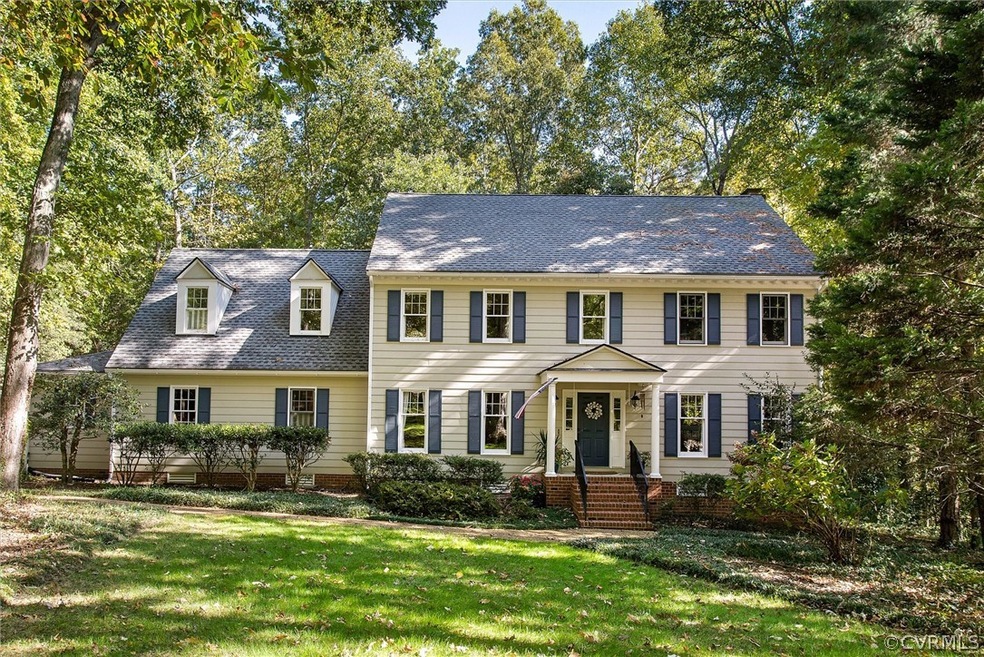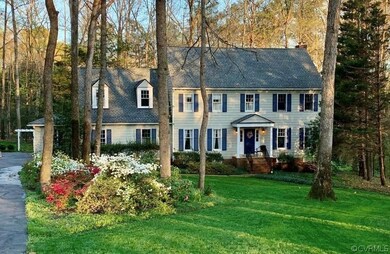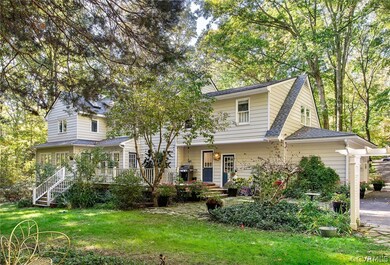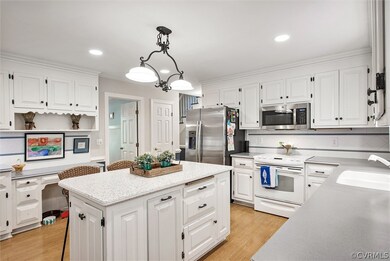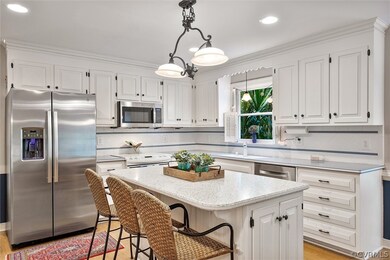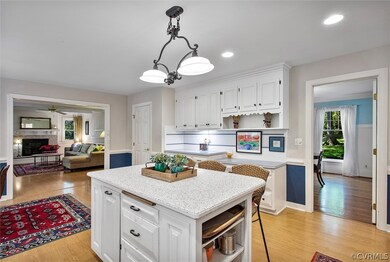
6307 W Branch Rd Midlothian, VA 23112
Highlights
- Lake Front
- Boat Dock
- In Ground Pool
- Cosby High School Rated A
- Fitness Center
- 4-minute walk to Walnut Bend Playground
About This Home
As of December 20215 bedroom home on .82 acre lot with wooded rear yard on a cul-de-sac street. Large eat-in kitchen offers recessed lighting, island, 2 pantries, an abundance of cabinets, 2018 dishwasher and 2021 microwave. Family room provides beamed ceiling, gas fireplace and is open to a spacious Florida room. Primary bedroom ensuite provides 2 roomy walk-in closets, oversized custom tile shower, his & her sinks, cathedral ceiling with skylights and tile floor. Beautiful upscale woodwork, front and rear staircase, nice size closets, sizable walk-up attic, deck, 2-car side load garage, 50-year roof and mature landscaping, irrigation. Hvac serviced spring & fall. A short stroll past a few homes & you are on the walking path that surrounds the lake. Woodlake subdivision is built around a 1700 acre lake with walking trails, picnic areas, playgrounds and outdoor pools included. Woodlake hosts many community holiday celebrations throughout the year. Indoor pool, fitness center and tennis courts are an additional membership. Please do NOT let Bobby the cat out. He is super friendly & try his best to get out, he is an escape artist.
Last Agent to Sell the Property
Shaheen Ruth Martin & Fonville License #0225073182 Listed on: 10/22/2021

Home Details
Home Type
- Single Family
Est. Annual Taxes
- $3,822
Year Built
- Built in 1988
Lot Details
- 0.82 Acre Lot
- Lake Front
- Sprinkler System
- Wooded Lot
- Zoning described as R9
HOA Fees
- $92 Monthly HOA Fees
Parking
- 2 Car Attached Garage
- Rear-Facing Garage
- Garage Door Opener
- Driveway
Home Design
- Transitional Architecture
- Brick Exterior Construction
- Shingle Roof
- Hardboard
Interior Spaces
- 3,277 Sq Ft Home
- 2-Story Property
- Beamed Ceilings
- Skylights
- Recessed Lighting
- Gas Fireplace
- Separate Formal Living Room
Kitchen
- Eat-In Kitchen
- Induction Cooktop
- Microwave
- Dishwasher
- Kitchen Island
- Disposal
Flooring
- Partially Carpeted
- Laminate
- Tile
Bedrooms and Bathrooms
- 5 Bedrooms
- Walk-In Closet
Outdoor Features
- In Ground Pool
- Deck
Schools
- Woolridge Elementary School
- Tomahawk Creek Middle School
- Cosby High School
Utilities
- Zoned Heating and Cooling System
- Heating System Uses Natural Gas
- Gas Water Heater
Listing and Financial Details
- Tax Lot 11
- Assessor Parcel Number 719-67-43-33-400-000
Community Details
Overview
- West Branch Subdivision
- Community Lake
- Pond in Community
Amenities
- Common Area
- Clubhouse
Recreation
- Boat Dock
- Tennis Courts
- Community Playground
- Fitness Center
- Community Pool
- Park
- Trails
Ownership History
Purchase Details
Home Financials for this Owner
Home Financials are based on the most recent Mortgage that was taken out on this home.Purchase Details
Home Financials for this Owner
Home Financials are based on the most recent Mortgage that was taken out on this home.Similar Homes in Midlothian, VA
Home Values in the Area
Average Home Value in this Area
Purchase History
| Date | Type | Sale Price | Title Company |
|---|---|---|---|
| Warranty Deed | $500,000 | Attorney | |
| Warranty Deed | $378,000 | First Title & Escrow Inc |
Mortgage History
| Date | Status | Loan Amount | Loan Type |
|---|---|---|---|
| Open | $450,000 | New Conventional | |
| Previous Owner | $359,100 | New Conventional |
Property History
| Date | Event | Price | Change | Sq Ft Price |
|---|---|---|---|---|
| 12/06/2021 12/06/21 | Sold | $500,000 | -4.8% | $153 / Sq Ft |
| 11/07/2021 11/07/21 | Pending | -- | -- | -- |
| 10/22/2021 10/22/21 | For Sale | $525,000 | +38.9% | $160 / Sq Ft |
| 12/14/2017 12/14/17 | Sold | $378,000 | +0.8% | $115 / Sq Ft |
| 11/04/2017 11/04/17 | Pending | -- | -- | -- |
| 10/12/2017 10/12/17 | Price Changed | $375,000 | -0.4% | $114 / Sq Ft |
| 09/22/2017 09/22/17 | Price Changed | $376,500 | -0.7% | $115 / Sq Ft |
| 08/14/2017 08/14/17 | For Sale | $379,000 | -- | $116 / Sq Ft |
Tax History Compared to Growth
Tax History
| Year | Tax Paid | Tax Assessment Tax Assessment Total Assessment is a certain percentage of the fair market value that is determined by local assessors to be the total taxable value of land and additions on the property. | Land | Improvement |
|---|---|---|---|---|
| 2025 | $5,045 | $564,000 | $92,000 | $472,000 |
| 2024 | $5,045 | $541,900 | $92,000 | $449,900 |
| 2023 | $4,536 | $498,500 | $89,000 | $409,500 |
| 2022 | $4,169 | $453,200 | $86,000 | $367,200 |
| 2021 | $3,888 | $402,300 | $83,000 | $319,300 |
| 2020 | $3,718 | $384,500 | $83,000 | $301,500 |
| 2019 | $3,560 | $374,700 | $81,000 | $293,700 |
| 2018 | $3,502 | $369,800 | $78,000 | $291,800 |
| 2017 | $3,442 | $353,300 | $75,000 | $278,300 |
| 2016 | $3,293 | $343,000 | $72,000 | $271,000 |
| 2015 | $3,181 | $328,700 | $71,000 | $257,700 |
| 2014 | $3,080 | $318,200 | $70,000 | $248,200 |
Agents Affiliated with this Home
-
Wanda Huggins

Seller's Agent in 2021
Wanda Huggins
Shaheen Ruth Martin & Fonville
(804) 400-5372
10 in this area
51 Total Sales
-
Patricia Clark

Buyer's Agent in 2021
Patricia Clark
RE/MAX
(804) 387-2976
7 in this area
49 Total Sales
-
Karen Kern

Seller's Agent in 2017
Karen Kern
Liz Moore & Associates
(804) 437-2570
6 in this area
27 Total Sales
-
Kimberly Ocasio

Buyer's Agent in 2017
Kimberly Ocasio
River Hill Realtors LLC
(804) 218-0779
24 Total Sales
Map
Source: Central Virginia Regional MLS
MLS Number: 2132140
APN: 719-67-43-33-400-000
- 6303 Walnut Bend Dr
- 14736 Boyces Cove Dr Unit 8
- 6305 Walnut Bend Terrace
- 14715 Boyces Cove Dr
- 6011 Mill Spring Ct
- 15023 Manor Gate Ct
- 6003 Lansgate Rd
- 14600 Duck Cove Ct
- 14702 Mill Spring Dr
- 318 Water Pointe Ln
- 6409 Lila Crest Ln
- 6413 Lila Crest Ln
- 7208 Cornus Ave
- 6437 Lila Crest Ln
- 15000 Fox Branch Ln
- 6445 Lila Crest Ln
- 6449 Lila Crest Ln
- 6453 Lila Crest Ln
- 6461 Lila Crest Ln
- 6452 Lila Crest Ln
