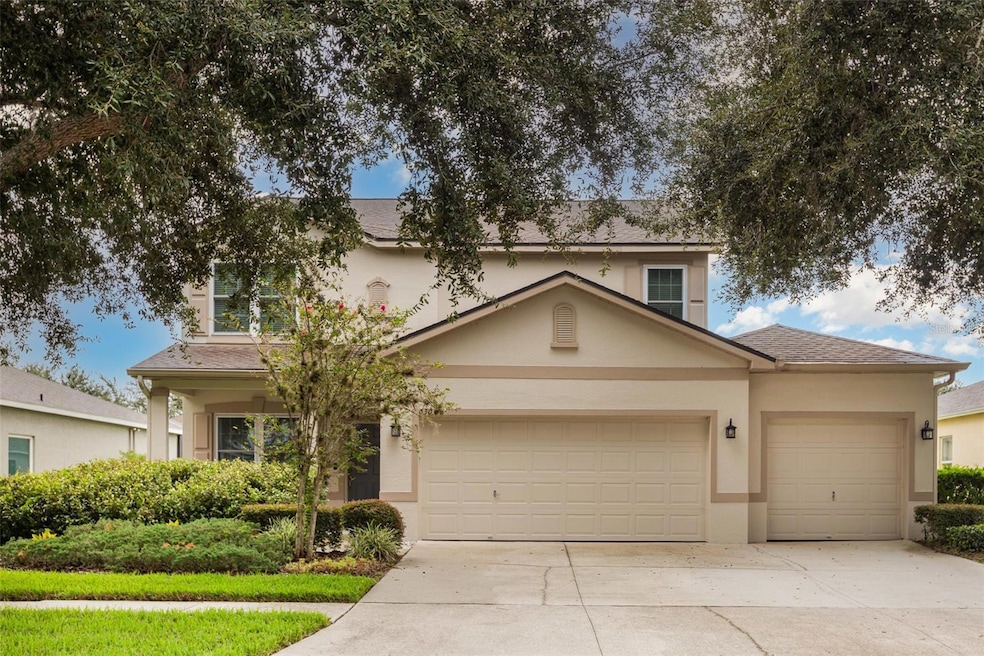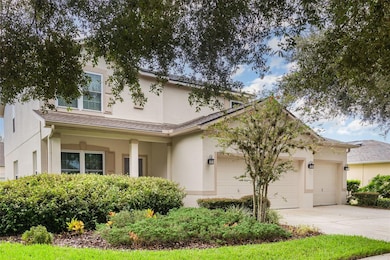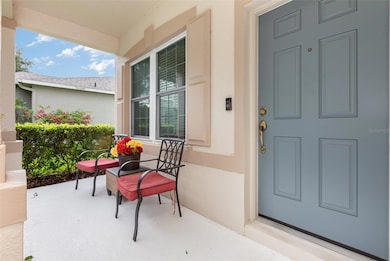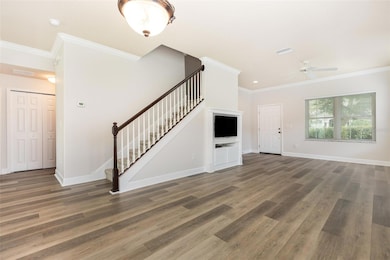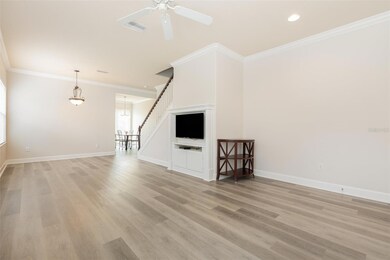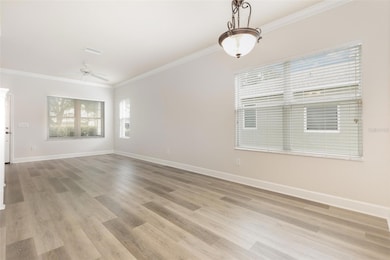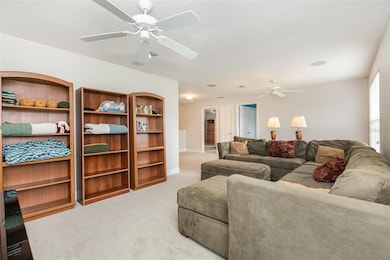6308 Bridgevista Dr Lithia, FL 33547
FishHawk Ranch NeighborhoodEstimated payment $2,925/month
Highlights
- Clubhouse
- Great Room
- Tennis Courts
- Fishhawk Creek Elementary School Rated A
- Community Pool
- 3 Car Attached Garage
About This Home
Great opportunity! This home features an assumable FHA loan at a low 4.75% interest rate (for qualified buyers). Take advantage of potential savings compared to today’s higher rates!
Welcome to 6308 Bridgevista Drive, a beautifully maintained 5-bedroom, 3.5-bath home offering over 2,600 sq. ft. of living space in one of Lithia’s most desirable communities. From the moment you arrive, the inviting front porch and curb appeal set the tone for the charm inside.
New roof 2023, remodeled master bathroom, new carpet and vinyl flooring 2024.
Step through the front door into a bright, split floor plan designed for both everyday living and entertaining. The updated kitchen features new stainless-steel appliances, abundant cabinetry, and a spacious island that flows seamlessly into the dining and living areas. Elegant touches like crown molding and a custom built-in entertainment unit bring style and function together.
The main-floor primary suite offers privacy and comfort, while four additional bedrooms on the second floor provide space for family, guests, or a home office. With multiple living areas, there’s room for everyone to spread out.
Outside, enjoy Florida living with a covered front porch and backyard space perfect for grilling or relaxing. Additional features include a 3-car garage, central cooling, and stucco exterior for low-maintenance living.
Located in the sought-after Fishhawk Ranch community, you’ll have access to top-rated schools, resort-style amenities, parks, and trails.
Listing Agent
MARK SPAIN REAL ESTATE Brokerage Phone: 855-299-7653 License #3479512 Listed on: 09/12/2025

Home Details
Home Type
- Single Family
Est. Annual Taxes
- $2,412
Year Built
- Built in 2005
Lot Details
- 8,251 Sq Ft Lot
- Lot Dimensions are 71.75x115
- East Facing Home
- Property is zoned PD
HOA Fees
- $10 Monthly HOA Fees
Parking
- 3 Car Attached Garage
- Driveway
Home Design
- Bi-Level Home
- Slab Foundation
- Shingle Roof
- Stucco
Interior Spaces
- 2,632 Sq Ft Home
- Crown Molding
- Ceiling Fan
- Sliding Doors
- Great Room
- Living Room
Kitchen
- Range
- Microwave
- Dishwasher
Flooring
- Carpet
- Tile
- Luxury Vinyl Tile
Bedrooms and Bathrooms
- 5 Bedrooms
Laundry
- Laundry Room
- Laundry on upper level
- Dryer
- Washer
Accessible Home Design
- Stairway
- Accessible Washer and Dryer
Schools
- Fishhawk Creek Elementary School
- Randall Middle School
- Newsome High School
Additional Features
- Rain Gutters
- Central Heating and Cooling System
Listing and Financial Details
- Visit Down Payment Resource Website
- Legal Lot and Block 15 / 71
- Assessor Parcel Number U-28-30-21-71Q-000071-00015.0
- $1,396 per year additional tax assessments
Community Details
Overview
- Jennifer Padron Association, Phone Number (855) 947-2636
- Fishhawk Ranch Ph 2 Prcl Subdivision
Amenities
- Clubhouse
Recreation
- Tennis Courts
- Community Basketball Court
- Community Playground
- Community Pool
Map
Home Values in the Area
Average Home Value in this Area
Tax History
| Year | Tax Paid | Tax Assessment Tax Assessment Total Assessment is a certain percentage of the fair market value that is determined by local assessors to be the total taxable value of land and additions on the property. | Land | Improvement |
|---|---|---|---|---|
| 2024 | $5,781 | $236,537 | -- | -- |
| 2023 | $5,638 | $229,648 | $0 | $0 |
| 2022 | $5,445 | $222,959 | $0 | $0 |
| 2021 | $5,175 | $216,465 | $0 | $0 |
| 2020 | $5,083 | $213,476 | $0 | $0 |
| 2019 | $4,975 | $208,676 | $0 | $0 |
| 2018 | $4,919 | $204,785 | $0 | $0 |
| 2017 | $4,872 | $253,176 | $0 | $0 |
| 2016 | $4,820 | $196,448 | $0 | $0 |
| 2015 | $4,864 | $195,082 | $0 | $0 |
| 2014 | $4,838 | $193,534 | $0 | $0 |
| 2013 | -- | $190,674 | $0 | $0 |
Property History
| Date | Event | Price | List to Sale | Price per Sq Ft |
|---|---|---|---|---|
| 10/14/2025 10/14/25 | Price Changed | $515,000 | -1.9% | $196 / Sq Ft |
| 09/12/2025 09/12/25 | For Sale | $525,000 | -- | $199 / Sq Ft |
Source: Stellar MLS
MLS Number: TB8426943
APN: U-28-30-21-71Q-000071-00015.0
- 16112 Bridgedale Dr
- 16158 Bridgepark Dr
- 16325 Bridgeglade Ln
- 16211 Bridgepark Dr
- 16221 Bridgecrossing Dr
- 17414 New Cross Cir
- 16137 Churchview Dr
- 6036 Fishhawk Crossing Blvd
- 16422 Bridgewalk Dr
- 16323 Bridgewalk Dr
- 6020 Fishhawk Crossing Blvd
- 16318 Bridgelawn Ave
- 11408 Coventry Grove Cir
- 15817 Sorawater Dr
- 15714 Ibisridge Dr
- 11008 Wembley Landing Dr
- 11408 Scribner Station Ln
- 5912 Wrenwater Dr
- 17510 Bright Wheat Dr
- 16001 Loneoak View Dr
- 6226 Bridgevista Dr
- 16320 Bridgeglade Ln
- 16311 Bridgeglade Ln
- 11403 Thames Fare Way
- 16105 Bridgewalk Dr
- 16113 Bridgecrossing Dr
- 16238 Bridgewalk Dr
- 16416 Bridgewalk Dr
- 5949 Beaconpark St
- 6165 Skylarkcrest Dr
- 5916 Beaconpark St
- 5917 Grand Loneoak Ln
- 15454 Martinmeadow Dr
- 5722 Tanagerlake Rd
- 5723 Tanagerlake Rd
- 15843 Fishhawk View Dr
- 5955 Jaegerglen Dr
- 5809 Fishhawk Ridge Dr
- 5862 Fishhawk Ridge Dr
- 15960 Fishhawk View Dr
