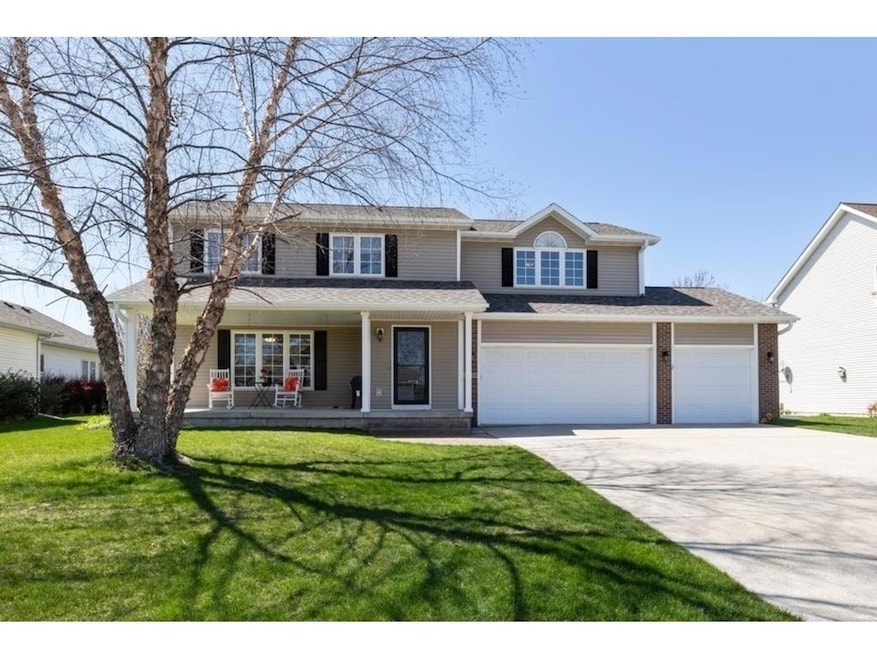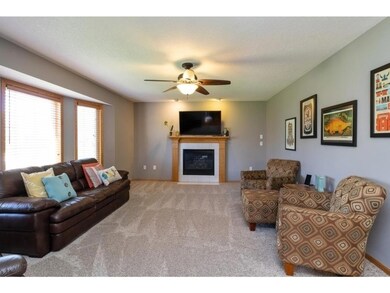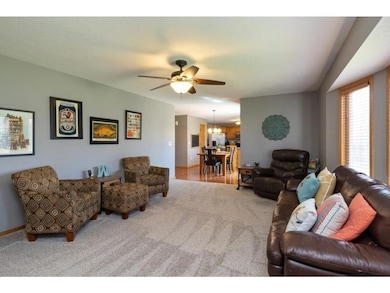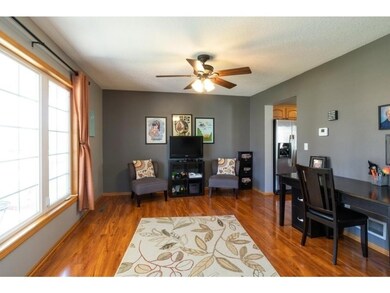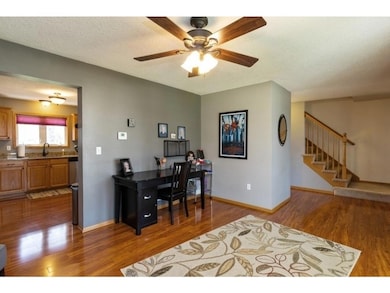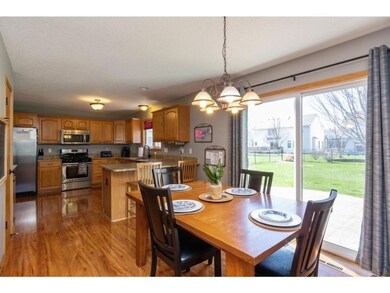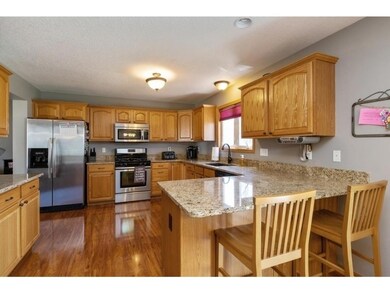
6308 NW 96th St Johnston, IA 50131
Northwest Johnston NeighborhoodEstimated Value: $401,000 - $419,000
Highlights
- No HOA
- Formal Dining Room
- Patio
- Beaver Creek Elementary School Rated A-
- Eat-In Kitchen
- Tile Flooring
About This Home
As of May 2020Location is prime on this two story home in Johnston, close to the new high school and Beaver Creek Elementary. You will love the quiet area with a great fenced in backyard with plenty of room to play - and an included playset. Watch the activity from the beautiful stamped concrete patio, or set up a pool or firepit on the included circular patio area. The home features a 3 car garage, front porch area, 4 bedrooms , 2.5 baths with updated granite, and a second floor laundry room. Enjoy the size of the master bedroom and bath area. The open main level features a family room, dining room/office area and a large kitchen with all appliances included. Spread out downstairs to another family room area and a great amount of storage space. The new roof in 2020 gives a buyer great piece of mind! Schedule your appointment today to view this great family home!!
Home Details
Home Type
- Single Family
Est. Annual Taxes
- $6,736
Year Built
- Built in 2001
Lot Details
- 10,624 Sq Ft Lot
- Property is Fully Fenced
- Chain Link Fence
Home Design
- Asphalt Shingled Roof
- Vinyl Siding
Interior Spaces
- 2,184 Sq Ft Home
- 2-Story Property
- Gas Fireplace
- Drapes & Rods
- Family Room Downstairs
- Formal Dining Room
- Fire and Smoke Detector
Kitchen
- Eat-In Kitchen
- Stove
- Microwave
- Dishwasher
Flooring
- Laminate
- Tile
Bedrooms and Bathrooms
- 4 Bedrooms
Laundry
- Laundry on upper level
- Dryer
- Washer
Parking
- 3 Car Attached Garage
- Driveway
Outdoor Features
- Patio
- Play Equipment
Utilities
- Forced Air Heating and Cooling System
Community Details
- No Home Owners Association
Listing and Financial Details
- Assessor Parcel Number 24100847795000
Ownership History
Purchase Details
Home Financials for this Owner
Home Financials are based on the most recent Mortgage that was taken out on this home.Purchase Details
Home Financials for this Owner
Home Financials are based on the most recent Mortgage that was taken out on this home.Purchase Details
Home Financials for this Owner
Home Financials are based on the most recent Mortgage that was taken out on this home.Purchase Details
Home Financials for this Owner
Home Financials are based on the most recent Mortgage that was taken out on this home.Similar Homes in Johnston, IA
Home Values in the Area
Average Home Value in this Area
Purchase History
| Date | Buyer | Sale Price | Title Company |
|---|---|---|---|
| Schultz Derek | $296,000 | None Available | |
| Wiebers Rodney J | -- | -- | |
| Osborn Brett T | $218,500 | -- | |
| Premier Builders Inc | $44,000 | -- |
Mortgage History
| Date | Status | Borrower | Loan Amount |
|---|---|---|---|
| Open | Schultz Derek | $259,456 | |
| Previous Owner | Wiebers Rodney J | $217,500 | |
| Previous Owner | Osborn Brett T | $60,000 | |
| Previous Owner | Osborn Brett T | $185,000 | |
| Previous Owner | Osborn Brett T | $32,000 | |
| Previous Owner | Osborn Brett T | $190,000 | |
| Previous Owner | Osborn Brett T | $197,010 | |
| Previous Owner | Premier Builders Inc | $161,250 |
Property History
| Date | Event | Price | Change | Sq Ft Price |
|---|---|---|---|---|
| 05/28/2020 05/28/20 | Sold | $296,000 | -0.3% | $136 / Sq Ft |
| 04/24/2020 04/24/20 | Pending | -- | -- | -- |
| 04/23/2020 04/23/20 | For Sale | $297,000 | +22.5% | $136 / Sq Ft |
| 08/14/2012 08/14/12 | Sold | $242,500 | -7.4% | $111 / Sq Ft |
| 07/15/2012 07/15/12 | Pending | -- | -- | -- |
| 04/20/2012 04/20/12 | For Sale | $262,000 | -- | $120 / Sq Ft |
Tax History Compared to Growth
Tax History
| Year | Tax Paid | Tax Assessment Tax Assessment Total Assessment is a certain percentage of the fair market value that is determined by local assessors to be the total taxable value of land and additions on the property. | Land | Improvement |
|---|---|---|---|---|
| 2024 | $6,524 | $389,000 | $82,000 | $307,000 |
| 2023 | $5,852 | $389,000 | $82,000 | $307,000 |
| 2022 | $6,538 | $306,900 | $66,700 | $240,200 |
| 2021 | $6,562 | $306,900 | $66,700 | $240,200 |
| 2020 | $6,262 | $293,400 | $63,100 | $230,300 |
| 2019 | $6,396 | $293,400 | $63,100 | $230,300 |
| 2018 | $6,230 | $278,100 | $58,700 | $219,400 |
| 2017 | $5,562 | $278,100 | $58,700 | $219,400 |
| 2016 | $5,442 | $244,400 | $50,900 | $193,500 |
| 2015 | $5,442 | $244,400 | $50,900 | $193,500 |
| 2014 | $5,094 | $234,500 | $48,100 | $186,400 |
Agents Affiliated with this Home
-
JoAnn Dorenkamp

Seller's Agent in 2020
JoAnn Dorenkamp
LPT Realty, LLC
(515) 205-1691
2 in this area
67 Total Sales
-
Gina Swanson

Buyer's Agent in 2020
Gina Swanson
Century 21 Signature
(515) 418-3154
1 in this area
285 Total Sales
-
Rick Wanamaker

Seller's Agent in 2012
Rick Wanamaker
Iowa Realty Mills Crossing
(515) 771-2412
2 in this area
285 Total Sales
-
OUTSIDE AGENT
O
Buyer's Agent in 2012
OUTSIDE AGENT
OTHER
23 in this area
5,769 Total Sales
Map
Source: Des Moines Area Association of REALTORS®
MLS Number: 603643
APN: 241-00847795000
- 9905 Mcwilliams Dr
- 6296 Sudbury Ct
- 6511 NW 93rd St
- 9432 Enfield Dr
- 9812 Green View Ln
- 9517 Enfield Dr
- 10231 Catalina Dr
- 9932 Cheshire Ln
- 9524 Wickham Dr
- 5920 NW 95th Ct
- 9040 Telford Cir
- 6082 Sheffield Cir
- 10308 Catalina Dr
- 9904 Sunflower Place
- 5825 NW 93rd St
- 6725 NW 93rd St
- 10114 NW 68th Ave
- 9001 Windsor Pkwy Unit 103
- 9001 Windsor Pkwy Unit 102
- 6724 Bright St
- 6308 NW 96th St
- 6304 NW 96th St
- 6312 NW 96th St
- 6313 NW 97th St
- 6317 NW 97th St
- 6309 NW 97th St
- 6300 NW 96th St
- 6316 NW 96th St
- 6321 NW 97th St
- 6305 NW 97th St
- 6305 NW 96th St
- 6309 NW 96th St
- 6301 NW 96th St
- 6233 NW 97th St
- 6325 NW 97th St
- 6313 NW 96th St
- 6224 NW 96th St
- 6320 NW 96th St
- 6225 NW 96th St
- 6229 NW 97th St
