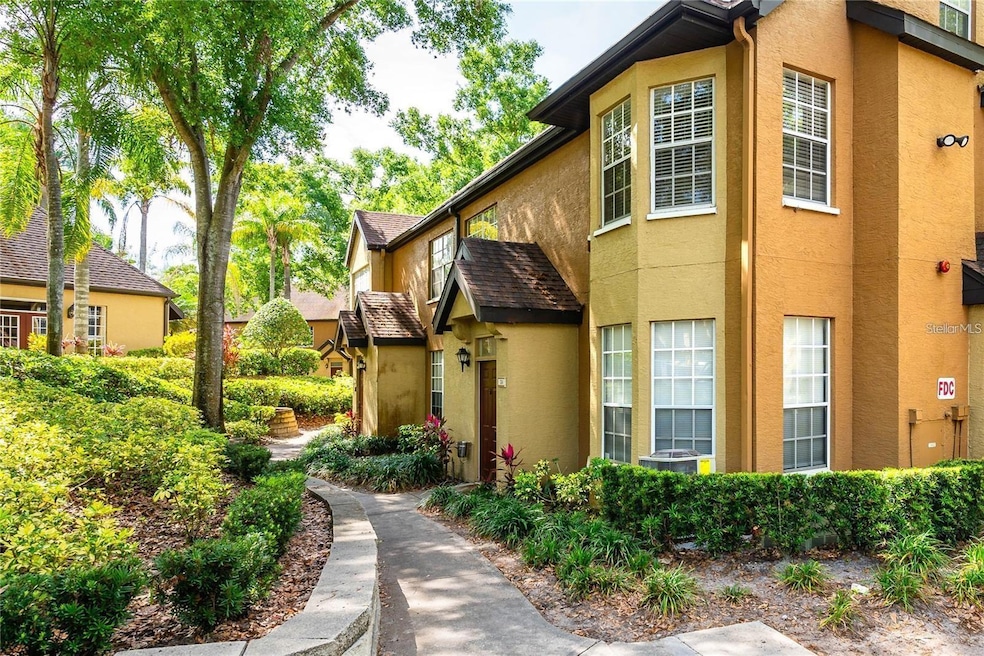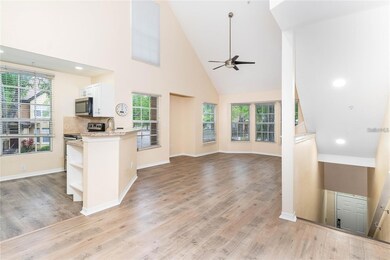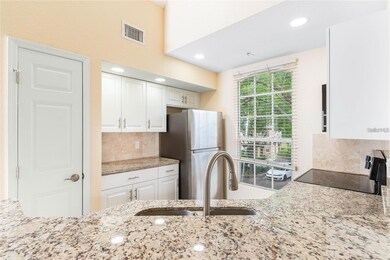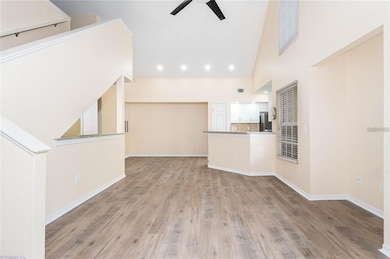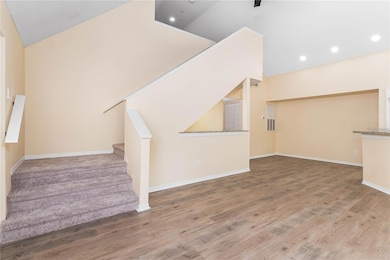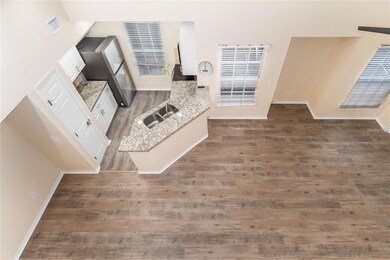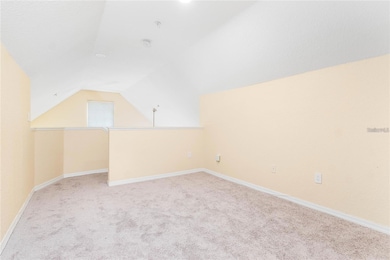6308 Raleigh St Unit 311 Orlando, FL 32835
MetroWest NeighborhoodHighlights
- Fitness Center
- Gated Community
- Clubhouse
- Olympia High Rated A-
- Open Floorplan
- Cathedral Ceiling
About This Home
Stylish 1-Bed + Loft Condo in Gated Azur at Metrowest – Fully Upgraded & Move-In ReadyWelcome to this beautifully upgraded 1-bedroom, 1-bath condo with a spacious loft, ideally located in one of the best spots in the community — just steps from the clubhouse and resort-style pool. This light-filled home features brand new luxury vinyl plank flooring throughout, fresh interior paint, and soaring cathedral ceilings. The fully renovated kitchen is equipped with new cabinets, granite countertops, and stainless steel appliances, while the bathroom has been completely remodeled with high-end finishes. You'll also enjoy a spacious laundry room with a brand new washer, dryer, and tankless water heater.The versatile loft, featuring brand new carpet, offers the perfect space for a second bedroom, home office, gym, or cozy media room. New LED light fixtures have been added throughout the unit, including in the bathroom shower. Ceiling fans, abundant natural light, and thoughtful upgrades make this condo both stylish and comfortable.Azur at Metrowest is a secure, gated community known for its beautiful landscaping and excellent amenities, including a resort-style pool, clubhouse, fitness center, picnic and BBQ areas, and on-site laundry facilities. Conveniently located near Universal Studios, Valencia College, I-4, the 408 Expressway, and the Florida Turnpike, with quick access to top shopping, dining, and the Mall at Millenia. Don’t miss the chance to make this turnkey property your next home — schedule your showing today!
Last Listed By
FUTURE HOME REALTY INC Brokerage Phone: 813-855-4982 License #3533678 Listed on: 05/23/2025

Condo Details
Home Type
- Condominium
Est. Annual Taxes
- $2,830
Year Built
- Built in 1997
Interior Spaces
- 991 Sq Ft Home
- 2-Story Property
- Open Floorplan
- Cathedral Ceiling
- Ceiling Fan
- Family Room Off Kitchen
- Living Room
- Dining Room
- Loft
- Garden Views
Kitchen
- Range
- Microwave
- Dishwasher
- Stone Countertops
- Solid Wood Cabinet
- Disposal
Flooring
- Carpet
- Vinyl
Bedrooms and Bathrooms
- 1 Bedroom
- Walk-In Closet
- 1 Full Bathroom
Laundry
- Laundry in unit
- Dryer
- Washer
Parking
- On-Street Parking
- Open Parking
Schools
- Westpointe Elementary School
- Chain Of Lakes Middle School
- Olympia High School
Utilities
- Central Heating and Cooling System
- Electric Water Heater
- Cable TV Available
Additional Features
- Exterior Lighting
- East Facing Home
Listing and Financial Details
- Residential Lease
- Security Deposit $1,700
- Property Available on 6/1/25
- The owner pays for grounds care, pest control, pool maintenance, recreational, trash collection, water
- 12-Month Minimum Lease Term
- $75 Application Fee
- 8 to 12-Month Minimum Lease Term
- Assessor Parcel Number 36-22-28-0199-03-110
Community Details
Overview
- Property has a Home Owners Association
- Gaston Correa Or Diana Association, Phone Number (855) 877-2472
- Azur/Metrowest Subdivision
Recreation
- Fitness Center
- Community Pool
Pet Policy
- Pets up to 20 lbs
- Pet Deposit $300
- 2 Pets Allowed
- $300 Pet Fee
- Dogs and Cats Allowed
- Breed Restrictions
Additional Features
- Clubhouse
- Gated Community
Map
Source: Stellar MLS
MLS Number: O6311803
APN: 36-2228-0199-03-110
- 6304 Raleigh St Unit 204
- 6312 Raleigh St Unit 513
- 6320 Raleigh St Unit 604
- 6348 Raleigh St Unit 1311
- 6400 Raleigh St Unit 3015
- 6340 Raleigh St Unit 1002
- 6356 Raleigh St Unit 1512
- 6356 Raleigh St Unit 1503
- 6364 Raleigh St Unit 1615
- 6372 Raleigh St Unit 1911
- 1079 S Hiawassee Rd Unit 1127
- 1071 S Hiawassee Rd Unit 1211
- 1071 S Hiawassee Rd Unit 1213
- 1069 S Hiawassee Rd Unit 1336
- 1081 S Hiawassee Rd Unit 726
- 1081 S Hiawassee Rd Unit 723
- 6148 Westgate Dr Unit 302
- 1065 S Hiawassee Rd Unit 1425
- 1065 S Hiawassee Rd Unit 1436
- 1065 S Hiawassee Rd Unit 1434
