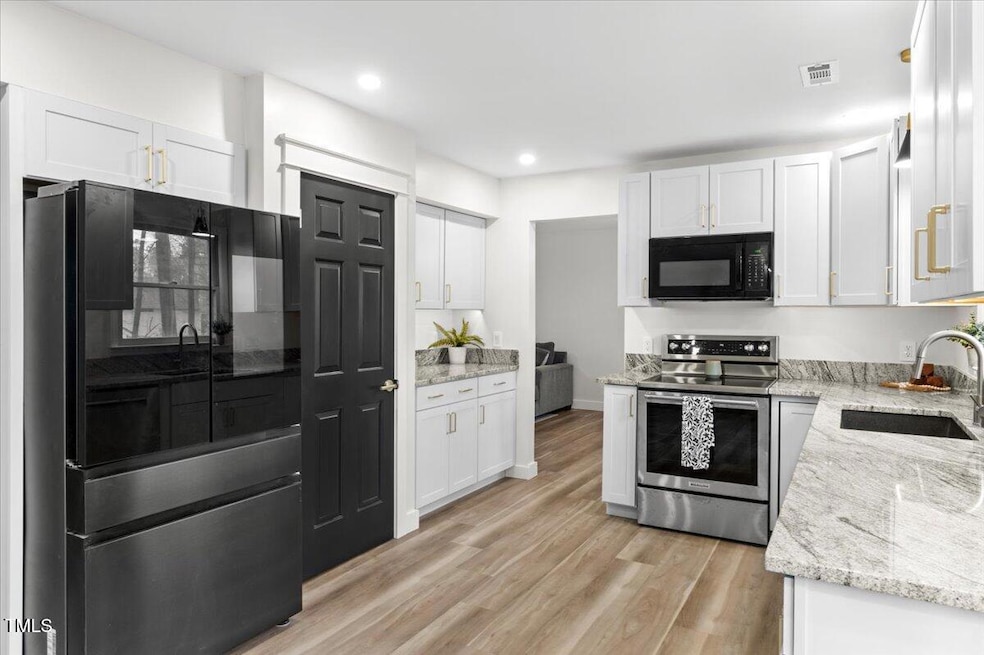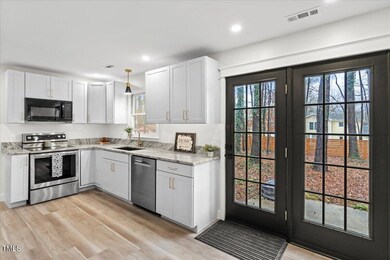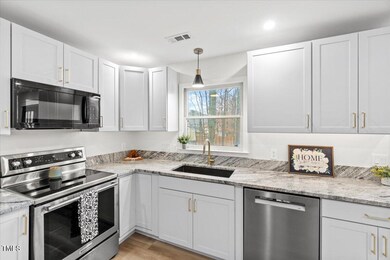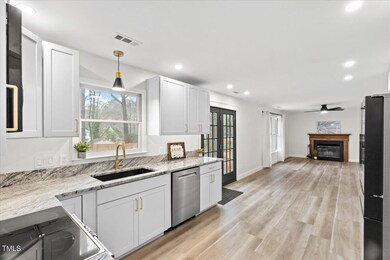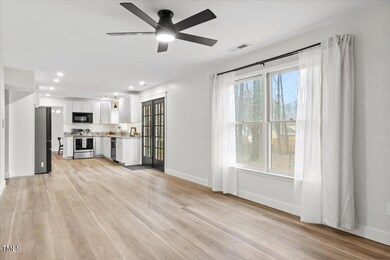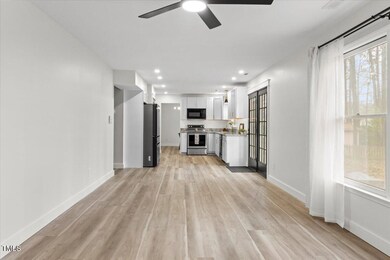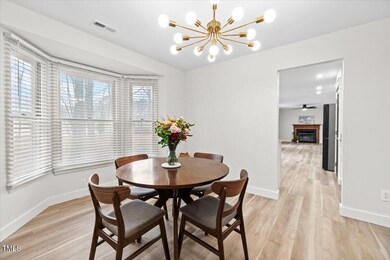
6309 Cape Charles Dr Raleigh, NC 27617
Umstead NeighborhoodHighlights
- Cape Cod Architecture
- 2 Car Attached Garage
- Luxury Vinyl Tile Flooring
- Sycamore Creek Elementary School Rated A
- Laundry Room
- Central Air
About This Home
As of April 2025WOW & OMG Factor! Renovated 4-Bedroom Home in Dominion Park. This stunning home has been renovated from its original 1980s charm with modern finishes and smart upgrades throughout. Featuring new flooring, paint, recessed lighting, and stylish trim, it offers a no-step entry and an open, functional layout. The updated kitchen includes new cabinets, under-cabinet lighting, granite countertops, a deep basin granite sink, and high-end smart appliances. The primary suite is a luxurious retreat with built-in shelving, an expanded walk-in closet, and a spa-like bath featuring a massive 5'x5' shower, stone flooring, dual shower system, RGB LED lighting, and a double sink vanity. All bathrooms have been beautifully remodeled with modern tile, LED mirrors, new vanities, and smart ventilation. Additional upgrades include PEX plumbing, a new water heater (2022), updated stair railing, and a freshly painted garage. Outside, enjoy a fenced-in wooded backyard with access gates in the sought-after Dominion Park community, offering a pool, clubhouse, tennis courts, and playground. With easy access to I-540, RDU Airport, RTP, Brier Creek, and top-rated schools, this home is a must-see! Schedule your showing today!
Last Agent to Sell the Property
VIVID PROPERTY GROUP License #301151 Listed on: 02/14/2025
Home Details
Home Type
- Single Family
Est. Annual Taxes
- $3,526
Year Built
- Built in 1991
Lot Details
- 0.26 Acre Lot
HOA Fees
- $55 Monthly HOA Fees
Parking
- 2 Car Attached Garage
- 2 Open Parking Spaces
Home Design
- Cape Cod Architecture
- Slab Foundation
- Shingle Roof
Interior Spaces
- 2,100 Sq Ft Home
- 2-Story Property
- Ceiling Fan
- Luxury Vinyl Tile Flooring
- Laundry Room
Bedrooms and Bathrooms
- 4 Bedrooms
Schools
- Sycamore Creek Elementary School
- Pine Hollow Middle School
- Leesville Road High School
Utilities
- Central Air
- Heat Pump System
- Vented Exhaust Fan
Community Details
- Association fees include unknown
- Dominion Park HOA, Phone Number (984) 220-8691
- Dominion Park Subdivision
Listing and Financial Details
- Assessor Parcel Number 0778.02-78-5840.000
Ownership History
Purchase Details
Home Financials for this Owner
Home Financials are based on the most recent Mortgage that was taken out on this home.Purchase Details
Home Financials for this Owner
Home Financials are based on the most recent Mortgage that was taken out on this home.Purchase Details
Purchase Details
Home Financials for this Owner
Home Financials are based on the most recent Mortgage that was taken out on this home.Similar Homes in the area
Home Values in the Area
Average Home Value in this Area
Purchase History
| Date | Type | Sale Price | Title Company |
|---|---|---|---|
| Warranty Deed | $533,000 | Heritage Title | |
| Warranty Deed | $533,000 | Heritage Title | |
| Warranty Deed | $390,000 | -- | |
| Interfamily Deed Transfer | -- | -- | |
| Interfamily Deed Transfer | -- | -- |
Mortgage History
| Date | Status | Loan Amount | Loan Type |
|---|---|---|---|
| Open | $533,000 | New Conventional | |
| Closed | $533,000 | New Conventional | |
| Previous Owner | $370,000 | New Conventional | |
| Previous Owner | $92,200 | Stand Alone Second | |
| Previous Owner | $100,000 | Unknown | |
| Previous Owner | $113,100 | Unknown | |
| Previous Owner | $117,000 | No Value Available |
Property History
| Date | Event | Price | Change | Sq Ft Price |
|---|---|---|---|---|
| 04/04/2025 04/04/25 | Sold | $531,000 | +1.1% | $253 / Sq Ft |
| 02/17/2025 02/17/25 | Pending | -- | -- | -- |
| 02/14/2025 02/14/25 | For Sale | $525,000 | +34.6% | $250 / Sq Ft |
| 12/15/2023 12/15/23 | Off Market | $390,000 | -- | -- |
| 11/18/2022 11/18/22 | Sold | $390,000 | -2.3% | $186 / Sq Ft |
| 10/08/2022 10/08/22 | Pending | -- | -- | -- |
| 09/28/2022 09/28/22 | For Sale | $399,000 | 0.0% | $190 / Sq Ft |
| 09/20/2022 09/20/22 | Pending | -- | -- | -- |
| 09/15/2022 09/15/22 | For Sale | $399,000 | -- | $190 / Sq Ft |
Tax History Compared to Growth
Tax History
| Year | Tax Paid | Tax Assessment Tax Assessment Total Assessment is a certain percentage of the fair market value that is determined by local assessors to be the total taxable value of land and additions on the property. | Land | Improvement |
|---|---|---|---|---|
| 2024 | $3,527 | $403,755 | $140,000 | $263,755 |
| 2023 | $3,050 | $277,961 | $75,000 | $202,961 |
| 2022 | $2,705 | $277,961 | $75,000 | $202,961 |
| 2021 | $2,725 | $277,961 | $75,000 | $202,961 |
| 2020 | $2,675 | $277,961 | $75,000 | $202,961 |
| 2019 | $2,765 | $236,886 | $75,000 | $161,886 |
| 2018 | $2,608 | $236,886 | $75,000 | $161,886 |
| 2017 | $2,484 | $236,886 | $75,000 | $161,886 |
| 2016 | $2,433 | $236,886 | $75,000 | $161,886 |
| 2015 | $2,445 | $234,162 | $72,000 | $162,162 |
| 2014 | $2,319 | $234,162 | $72,000 | $162,162 |
Agents Affiliated with this Home
-
Katie Rother

Seller's Agent in 2025
Katie Rother
VIVID PROPERTY GROUP
(919) 624-8476
2 in this area
124 Total Sales
-
Matt Perry

Buyer's Agent in 2025
Matt Perry
Keller Williams Elite Realty
(919) 789-1635
8 in this area
810 Total Sales
-
April Stephens

Seller's Agent in 2022
April Stephens
eXp Realty, LLC - C
(919) 625-0211
3 in this area
1,609 Total Sales
-
Crystal Walczak

Buyer's Agent in 2022
Crystal Walczak
VIVID PROPERTY GROUP
(585) 507-0438
1 in this area
5 Total Sales
Map
Source: Doorify MLS
MLS Number: 10076469
APN: 0778.02-78-5840-000
- 7873 Cape Charles Dr
- 9728 Batesville Dr
- 5906 Dunzo Dr
- 11404 Leesville Rd
- 11308 Leesville Rd
- 9709 Batesville Dr
- 9408 Bells Valley Dr
- 5900 Dunzo Rd
- 5016 Dawn Piper Dr
- 9009 Miranda Dr
- 11816 Stannary Place
- 11209 Sedgefield Dr
- 7768 Berry Crest Ave
- 8512 Erinsbrook Dr
- 5309 Overtop Ln
- 10004 Liana Ln
- 8701 Erinsbrook Dr
- 5240 Indigo Moon Way
- 8721 Little Deer Ln
- 8813 Moss Glen Dr
