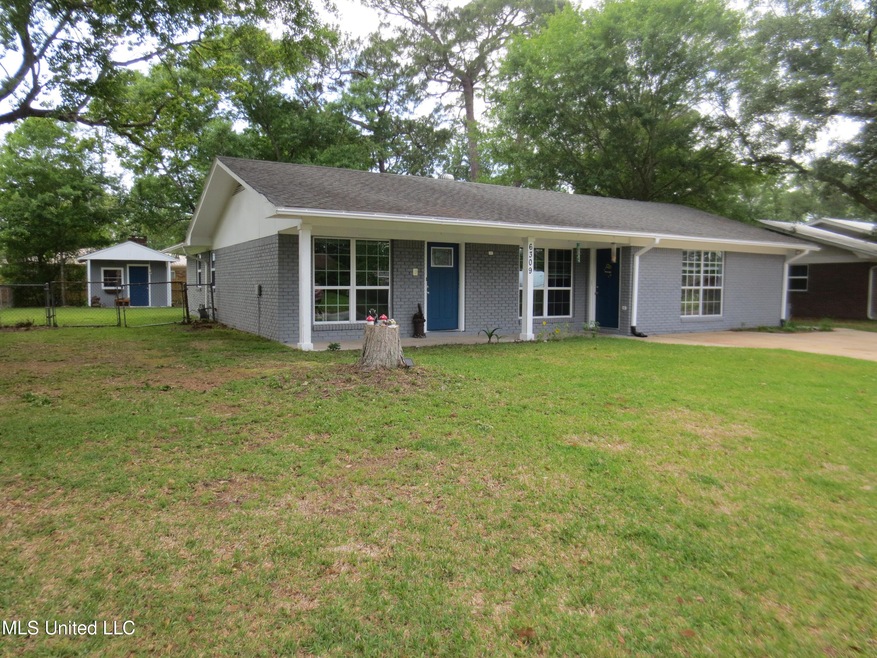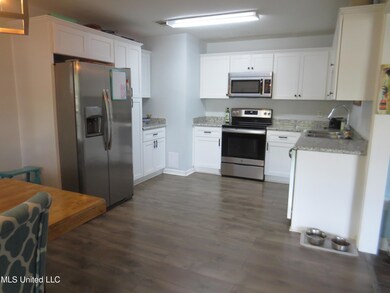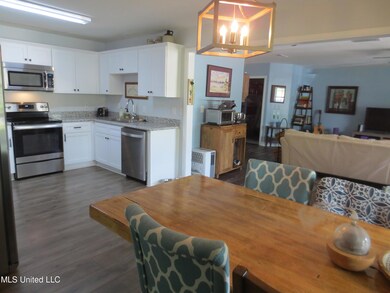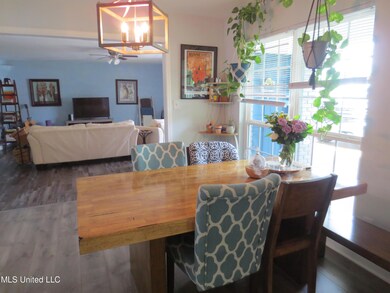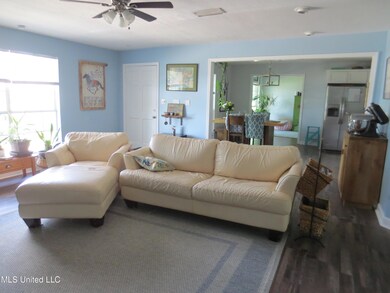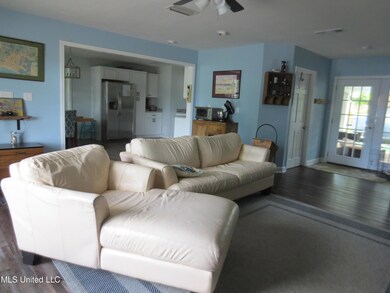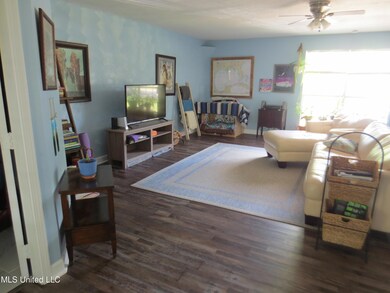
6309 Lancaster Blvd Ocean Springs, MS 39564
Highlights
- Barn
- Open Floorplan
- Granite Countertops
- St Martin East Elementary School Rated A-
- Ranch Style House
- No HOA
About This Home
As of May 2023Spacious 3 bedroom home with additional living space in St. Martin no flood insurance required! This well cared for updated home has lots of character and a large back yard with garden beds that will remain. Fresh paint, granite countertops, stainless steel appliances, vinyl plank flooring are just a few of the extras you will have waiting inside for you. Outside you have an additional storage shed and a lovely covered patio. Conveniently located just a short 4 minute drive to downtown OS and a short drive to SM high school. Pool to be taken down prior to close. Buyer and/or Buyer's agent to verify all information contained within.
Last Agent to Sell the Property
AOK Realty, LLC License #B21999 Listed on: 04/08/2023
Last Buyer's Agent
Leslie Granberry
Coldwell Banker Alfonso Realty-Lorraine Rd
Home Details
Home Type
- Single Family
Est. Annual Taxes
- $1,924
Year Built
- Built in 1975
Lot Details
- 10,019 Sq Ft Lot
- Lot Dimensions are 20 x 125
- Back Yard Fenced
- Rectangular Lot
- Few Trees
- Garden
Home Design
- Ranch Style House
- Brick Exterior Construction
- Slab Foundation
- Architectural Shingle Roof
Interior Spaces
- 1,656 Sq Ft Home
- Open Floorplan
- Ceiling Fan
- Recessed Lighting
- Double Pane Windows
- Double Door Entry
- French Doors
- Luxury Vinyl Tile Flooring
Kitchen
- Eat-In Kitchen
- Electric Oven
- Electric Cooktop
- Recirculated Exhaust Fan
- <<microwave>>
- Freezer
- Ice Maker
- Dishwasher
- Granite Countertops
Bedrooms and Bathrooms
- 3 Bedrooms
- 2 Full Bathrooms
Laundry
- Laundry Room
- Sink Near Laundry
- Washer and Electric Dryer Hookup
Parking
- 4 Parking Spaces
- Driveway
Outdoor Features
- Shed
- Front Porch
Schools
- St Martin East Elementary School
- St Martin Middle School
- St Martin High School
Utilities
- Central Heating and Cooling System
- Heating System Uses Natural Gas
- Underground Utilities
- Natural Gas Connected
- ENERGY STAR Qualified Water Heater
- Phone Available
Additional Features
- City Lot
- Barn
Listing and Financial Details
- Assessor Parcel Number 0-74-40-225.000
Community Details
Overview
- No Home Owners Association
- Windsor Park Subdivision
Recreation
- Hiking Trails
Ownership History
Purchase Details
Home Financials for this Owner
Home Financials are based on the most recent Mortgage that was taken out on this home.Purchase Details
Home Financials for this Owner
Home Financials are based on the most recent Mortgage that was taken out on this home.Similar Homes in Ocean Springs, MS
Home Values in the Area
Average Home Value in this Area
Purchase History
| Date | Type | Sale Price | Title Company |
|---|---|---|---|
| Warranty Deed | -- | None Available | |
| Warranty Deed | -- | None Available |
Mortgage History
| Date | Status | Loan Amount | Loan Type |
|---|---|---|---|
| Open | $170,940 | FHA | |
| Previous Owner | $76,500 | New Conventional |
Property History
| Date | Event | Price | Change | Sq Ft Price |
|---|---|---|---|---|
| 05/19/2023 05/19/23 | Sold | -- | -- | -- |
| 04/08/2023 04/08/23 | Pending | -- | -- | -- |
| 04/08/2023 04/08/23 | For Sale | $199,900 | +14.3% | $121 / Sq Ft |
| 09/30/2020 09/30/20 | Sold | -- | -- | -- |
| 07/11/2020 07/11/20 | Pending | -- | -- | -- |
| 07/01/2020 07/01/20 | For Sale | $174,900 | +78.5% | $101 / Sq Ft |
| 02/07/2020 02/07/20 | Sold | -- | -- | -- |
| 02/07/2020 02/07/20 | Pending | -- | -- | -- |
| 12/27/2019 12/27/19 | For Sale | $98,000 | -- | $56 / Sq Ft |
Tax History Compared to Growth
Tax History
| Year | Tax Paid | Tax Assessment Tax Assessment Total Assessment is a certain percentage of the fair market value that is determined by local assessors to be the total taxable value of land and additions on the property. | Land | Improvement |
|---|---|---|---|---|
| 2024 | $1,017 | $10,660 | $1,658 | $9,002 |
| 2023 | $1,017 | $15,991 | $2,487 | $13,504 |
| 2022 | $1,924 | $15,991 | $2,487 | $13,504 |
| 2021 | $1,937 | $16,094 | $2,487 | $13,607 |
| 2020 | $1,556 | $12,433 | $2,369 | $10,064 |
| 2019 | $1,535 | $12,433 | $2,369 | $10,064 |
| 2018 | $1,565 | $12,433 | $2,369 | $10,064 |
| 2017 | $1,590 | $12,433 | $2,369 | $10,064 |
| 2016 | $1,529 | $12,433 | $2,369 | $10,064 |
| 2015 | $1,437 | $76,760 | $15,790 | $60,970 |
| 2014 | $1,412 | $11,515 | $2,369 | $9,146 |
| 2013 | $1,368 | $11,515 | $2,369 | $9,146 |
Agents Affiliated with this Home
-
Kathleen O'Keefe

Seller's Agent in 2023
Kathleen O'Keefe
AOK Realty, LLC
(228) 326-9261
46 Total Sales
-
L
Buyer's Agent in 2023
Leslie Granberry
Coldwell Banker Alfonso Realty-Lorraine Rd
-
Leslie Bourgeois
L
Buyer's Agent in 2023
Leslie Bourgeois
Epique
(888) 893-3537
38 Total Sales
-
Jeffrey Guice

Seller's Agent in 2020
Jeffrey Guice
Jeffrey Guice, Broker
(228) 875-6383
8 Total Sales
-
M
Seller's Agent in 2020
Mary Phillips
Century 21 J. Carter & Company
Map
Source: MLS United
MLS Number: 4044379
APN: 0-74-40-225.000
- 6301 Wimbledon Cove W
- 6544 Columbus Cir
- 6688 Balboa Cir
- 12513 Canterbury Dr W
- 12505 Canterbury Dr W
- 6608 Columbus Cir
- 12509 Ponce de Leon Dr
- 6671 Balboa Cir
- 12425 Moreton Place
- 12413 Hanover Dr
- 6512 Mayfair St
- 12309 Keats Place
- 6233 Moreton Place
- 12328 Kaiser Place
- 0 Hanover Dr
- 13128 Hanover Dr
- 13152 Hanover Dr
- 5808 Ridge Rd
- 5704 Washington Ave
- 13500 Pine Rd
