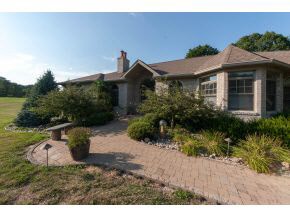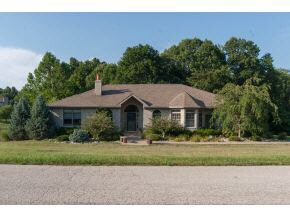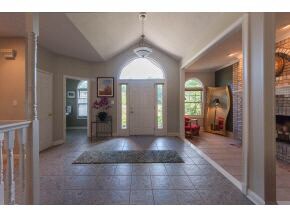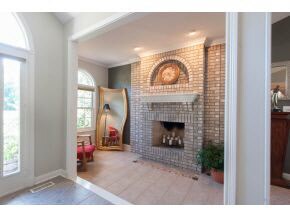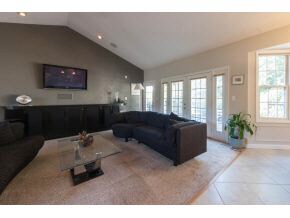6309 N Bent Pine Dr Bloomington, IN 47408
Estimated Value: $452,000 - $741,000
Highlights
- Open Floorplan
- Lake Property
- Cathedral Ceiling
- Unionville Elementary School Rated A
- Near a National Forest
- Ranch Style House
About This Home
As of June 2013Shhh... One of Bloomington's Best kept secret neighborhoods-- BENT PINE. So close to IU, College Mall, and all East Side conveniences; But perfectly tucked away near nature preserves. BIG-BIG-BIG! If you are looking for space THIS is a BIG one! 6309 Bent Pine is a 5,631 square foot ALL brick ranch home with an attractive floor plan. The entertaining spaces on the first floor are open and inviting but easily defined for particular uses. Enjoy the heart of the home while sitting in the living room and gaze through the over-sized bay windows and DOUBLE French Doors that overlook the spacious deck and wooded back lot. This wall of windows lets in light throughout the day. Sunlit and comfortable. Is your inner Chef looking to bust out? Cook gourmet meals in this large well designed kitchen. The kitchen has TONS of cabinet and pantry space-- not to mention a Double Island. Too many cooks won't spoil this broth. There is plenty of space to prep and cook; as well as have a few laughs. Craftsme
Home Details
Home Type
- Single Family
Est. Annual Taxes
- $2,427
Year Built
- Built in 2000
Lot Details
- 5.44 Acre Lot
- Backs to Open Ground
- Cul-De-Sac
- Landscaped
- Partially Wooded Lot
- Zoning described as ER-Estate Residential
Home Design
- Ranch Style House
- Brick Exterior Construction
Interior Spaces
- Open Floorplan
- Central Vacuum
- Built-in Bookshelves
- Built-In Features
- Cathedral Ceiling
- Ceiling Fan
- Skylights
- 2 Fireplaces
- Wood Burning Fireplace
- Insulated Windows
Kitchen
- Eat-In Kitchen
- Breakfast Bar
- Kitchen Island
- Laminate Countertops
- Disposal
Bedrooms and Bathrooms
- 4 Bedrooms
- Walk-In Closet
- In-Law or Guest Suite
- Double Vanity
- Whirlpool Bathtub
- Bathtub With Separate Shower Stall
Attic
- Attic Fan
- Pull Down Stairs to Attic
Basement
- Walk-Out Basement
- 1 Bathroom in Basement
- 1 Bedroom in Basement
Home Security
- Home Security System
- Intercom
Parking
- 3 Car Attached Garage
- Garage Door Opener
Eco-Friendly Details
- Energy-Efficient Thermostat
Outdoor Features
- Lake Property
- Balcony
- Covered Deck
- Patio
Utilities
- Forced Air Heating and Cooling System
- Heating System Uses Gas
- Septic System
Community Details
- Near a National Forest
Listing and Financial Details
- Assessor Parcel Number 53-06-18-401-003.000-003
Ownership History
Purchase Details
Home Financials for this Owner
Home Financials are based on the most recent Mortgage that was taken out on this home.Purchase Details
Home Financials for this Owner
Home Financials are based on the most recent Mortgage that was taken out on this home.Purchase History
| Date | Buyer | Sale Price | Title Company |
|---|---|---|---|
| Steinfeldt Jesse A | -- | None Available | |
| Vaness Carol T | -- | None Available |
Mortgage History
| Date | Status | Borrower | Loan Amount |
|---|---|---|---|
| Open | Steinfeldt Jesse A | $36,500 | |
| Previous Owner | Vaness Carol T | $74,052 |
Property History
| Date | Event | Price | List to Sale | Price per Sq Ft |
|---|---|---|---|---|
| 06/25/2013 06/25/13 | Sold | $368,000 | -7.8% | $69 / Sq Ft |
| 05/13/2013 05/13/13 | Pending | -- | -- | -- |
| 03/06/2013 03/06/13 | For Sale | $399,000 | -- | $74 / Sq Ft |
Tax History Compared to Growth
Tax History
| Year | Tax Paid | Tax Assessment Tax Assessment Total Assessment is a certain percentage of the fair market value that is determined by local assessors to be the total taxable value of land and additions on the property. | Land | Improvement |
|---|---|---|---|---|
| 2024 | $4,759 | $571,700 | $76,000 | $495,700 |
| 2023 | $4,427 | $533,000 | $65,000 | $468,000 |
| 2022 | $4,073 | $486,000 | $65,000 | $421,000 |
| 2021 | $4,051 | $471,400 | $65,000 | $406,400 |
| 2020 | $3,271 | $441,300 | $65,000 | $376,300 |
| 2019 | $2,800 | $379,900 | $65,000 | $314,900 |
| 2018 | $2,828 | $378,900 | $65,000 | $313,900 |
| 2017 | $2,809 | $374,000 | $65,000 | $309,000 |
| 2016 | $2,783 | $377,700 | $65,000 | $312,700 |
| 2014 | $2,840 | $384,600 | $65,000 | $319,600 |
Map
Source: Indiana Regional MLS
MLS Number: 415384
APN: 53-06-18-401-003.000-003
- Lot 63 N Viking Ridge Rd Unit 63
- 6404 N Braksway Dr
- 5105 E Earl Young Rd
- 5373 E State Road 45
- 3801 N Bittersweet Dr
- 3823 E Boltinghouse Rd
- 0 N Tunnel Rd Unit LotWP001
- 3 E Boltinghouse Rd Unit Tract 3
- 2 E Boltinghouse Rd
- 2 E Boltinghouse Rd Unit Tract 2
- 3717 E Commodore Trail
- 3334 E Bethel Ln
- 0 Tunnel North Rd
- 4689 E State Road 45
- 5888 N Shuffle Creek Rd
- 4638 E State Road 45
- 4424 E 10th St
- 4314 E Stephens Dr
- 4317 E Wembley Ct
- 5520 E Ariel Way Unit 19
- 6304 N Bent Pine Dr
- 6316 N Bent Pine Dr
- 6315 N Bent Pine Dr
- 6235 Bent Pine Dr
- 6301 N Bent Pine Dr
- 6308 N Bent Pine Dr
- 6320 N Bent Pine Dr
- 6321 N Bent Pine Dr
- 6324 N Bent Pine Dr
- 6300 N Bent Pine Dr
- 6312 N Bent Pine Dr
- 6333 Bent Pine Dr
- 6328 N Bent Pine Dr
- 6325 N Bent Pine Dr
- 6266 E State Road 45
- 6328 E Castilla Ct
- 6292 E State Road 45
- 6286 E State Road 45
- 6290 E State Road 45
- 6254 E State Road 45
