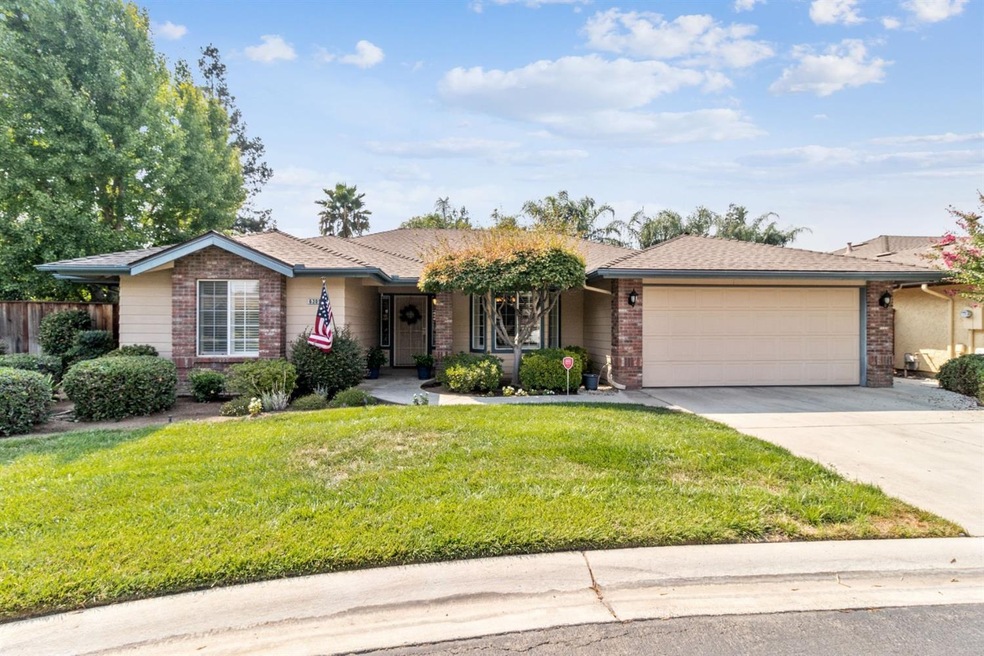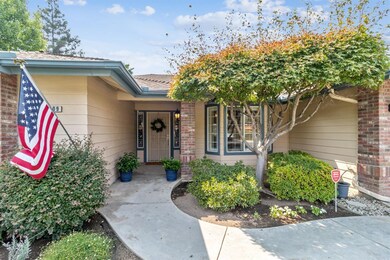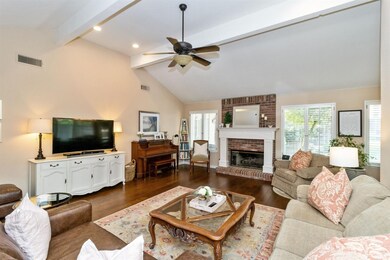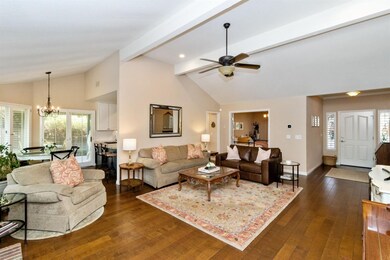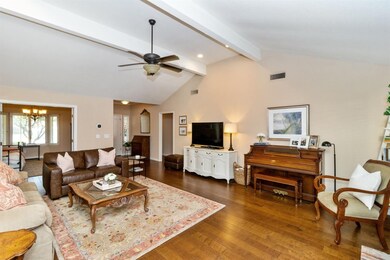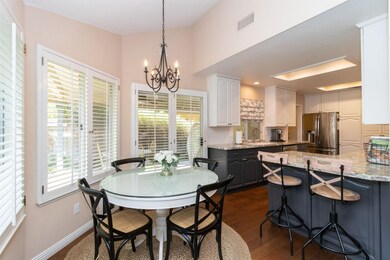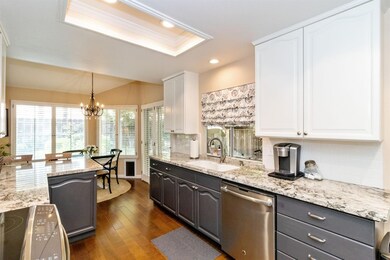
6309 N Marks Ave Fresno, CA 93711
Fig Garden Loop NeighborhoodHighlights
- In Ground Pool
- Great Room
- Home Office
- Wood Flooring
- Mature Landscaping
- Covered patio or porch
About This Home
As of October 2020Amazing Northwest PUD, located in a quiet cul-de-sac off of Marks. Beautifully updated 3 bedroom 2 bath + bonus room...perfect for an office or formal dining or library! Great room is so welcoming and lovely with wood floors, fireplace & vaulted ceiling. Granite counters in the kitchen with lots of storage and a slider to a covered patio. New carpet in all bedrooms. Master suite has two walk-in closets, and has its own private patio. HOA covers utilities, pest control for front yard & garage, front yard landscaping, & community pool. This home is guaranteed to please.
Last Agent to Sell the Property
Referral Services - Guarantee License #00760634 Listed on: 08/26/2020

Last Buyer's Agent
Referral Services - Guarantee License #00760634 Listed on: 08/26/2020

Property Details
Property Type
- Other
Est. Annual Taxes
- $4,731
Year Built
- Built in 1990
Lot Details
- 4,760 Sq Ft Lot
- Lot Dimensions are 68x70
- Fenced Yard
- Mature Landscaping
- Front and Back Yard Sprinklers
- Property is zoned RS4
HOA Fees
- $250 Monthly HOA Fees
Parking
- Automatic Garage Door Opener
Home Design
- Brick Exterior Construction
- Concrete Foundation
- Composition Roof
- Wood Siding
- Stucco
Interior Spaces
- 1,880 Sq Ft Home
- 1-Story Property
- Zero Clearance Fireplace
- Double Pane Windows
- Great Room
- Home Office
- Laundry Located Outside
Kitchen
- Eat-In Kitchen
- Breakfast Bar
- Microwave
- Dishwasher
- Disposal
Flooring
- Wood
- Carpet
- Tile
Bedrooms and Bathrooms
- 3 Bedrooms
- 2 Bathrooms
- Bathtub with Shower
- Separate Shower
Pool
- In Ground Pool
- Gunite Pool
Additional Features
- Level Entry For Accessibility
- Covered patio or porch
- Central Heating and Cooling System
Community Details
Overview
- Planned Unit Development
Recreation
- Community Pool
Ownership History
Purchase Details
Home Financials for this Owner
Home Financials are based on the most recent Mortgage that was taken out on this home.Purchase Details
Home Financials for this Owner
Home Financials are based on the most recent Mortgage that was taken out on this home.Purchase Details
Home Financials for this Owner
Home Financials are based on the most recent Mortgage that was taken out on this home.Purchase Details
Home Financials for this Owner
Home Financials are based on the most recent Mortgage that was taken out on this home.Purchase Details
Purchase Details
Home Financials for this Owner
Home Financials are based on the most recent Mortgage that was taken out on this home.Purchase Details
Home Financials for this Owner
Home Financials are based on the most recent Mortgage that was taken out on this home.Purchase Details
Home Financials for this Owner
Home Financials are based on the most recent Mortgage that was taken out on this home.Purchase Details
Similar Homes in Fresno, CA
Home Values in the Area
Average Home Value in this Area
Purchase History
| Date | Type | Sale Price | Title Company |
|---|---|---|---|
| Grant Deed | $350,000 | Orange Coast Title | |
| Grant Deed | $340,000 | Chicago Title Company | |
| Interfamily Deed Transfer | -- | Placer Title Company | |
| Interfamily Deed Transfer | -- | Placer Title Company | |
| Interfamily Deed Transfer | -- | None Available | |
| Grant Deed | $249,500 | First American Title Company | |
| Interfamily Deed Transfer | -- | First American Title Company | |
| Interfamily Deed Transfer | -- | -- | |
| Interfamily Deed Transfer | -- | -- |
Mortgage History
| Date | Status | Loan Amount | Loan Type |
|---|---|---|---|
| Previous Owner | $306,000 | New Conventional | |
| Previous Owner | $199,935 | FHA | |
| Previous Owner | $196,000 | New Conventional | |
| Previous Owner | $196,000 | New Conventional | |
| Previous Owner | $75,000 | New Conventional | |
| Previous Owner | $85,000 | Unknown |
Property History
| Date | Event | Price | Change | Sq Ft Price |
|---|---|---|---|---|
| 05/16/2025 05/16/25 | Rented | $2,400 | 0.0% | -- |
| 04/24/2025 04/24/25 | Under Contract | -- | -- | -- |
| 04/09/2025 04/09/25 | For Rent | $2,400 | 0.0% | -- |
| 10/01/2020 10/01/20 | Sold | $350,000 | 0.0% | $186 / Sq Ft |
| 09/07/2020 09/07/20 | Pending | -- | -- | -- |
| 08/26/2020 08/26/20 | For Sale | $350,000 | +2.9% | $186 / Sq Ft |
| 12/03/2019 12/03/19 | Sold | $340,000 | 0.0% | $181 / Sq Ft |
| 10/05/2019 10/05/19 | Pending | -- | -- | -- |
| 09/20/2019 09/20/19 | For Sale | $340,000 | +36.3% | $181 / Sq Ft |
| 06/30/2014 06/30/14 | Sold | $249,500 | 0.0% | $133 / Sq Ft |
| 04/22/2014 04/22/14 | Pending | -- | -- | -- |
| 04/04/2014 04/04/14 | For Sale | $249,500 | -- | $133 / Sq Ft |
Tax History Compared to Growth
Tax History
| Year | Tax Paid | Tax Assessment Tax Assessment Total Assessment is a certain percentage of the fair market value that is determined by local assessors to be the total taxable value of land and additions on the property. | Land | Improvement |
|---|---|---|---|---|
| 2023 | $4,731 | $364,140 | $88,434 | $275,706 |
| 2022 | $4,577 | $357,000 | $86,700 | $270,300 |
| 2021 | $4,451 | $350,000 | $85,000 | $265,000 |
| 2020 | $4,351 | $340,000 | $80,000 | $260,000 |
| 2019 | $3,445 | $274,176 | $82,197 | $191,979 |
| 2018 | $3,370 | $268,801 | $80,586 | $188,215 |
| 2017 | $3,312 | $263,531 | $79,006 | $184,525 |
| 2016 | $3,203 | $258,364 | $77,457 | $180,907 |
| 2015 | $3,154 | $254,484 | $76,294 | $178,190 |
| 2014 | $1,044 | $90,027 | $18,045 | $71,982 |
Agents Affiliated with this Home
-
Mallory Hart
M
Seller's Agent in 2025
Mallory Hart
Cypress Property Managment
(559) 206-3140
3 in this area
13 Total Sales
-
Andrea Mead

Seller's Agent in 2020
Andrea Mead
Referral Services - Guarantee
(559) 270-7218
2 in this area
33 Total Sales
-
Fred Williams

Seller's Agent in 2019
Fred Williams
All Valley Realty
(559) 259-4076
18 Total Sales
-
S
Seller's Agent in 2014
Sue Liskey
London Properties, Ltd.
Map
Source: Fresno MLS
MLS Number: 547017
APN: 406-564-11
- 3171 W Sample Ave
- 2707 W Menlo Ave
- 2542 W Ellery Ave
- 6624 N Wembley Dr
- 6608 N Haslam Ave
- 3426 W Tenaya Way
- 2964 W Canterbury Ct
- 5749 N Monte Ave Unit 2
- 2895 W Kensington Ln
- 5731 N Briarwood Ave
- 6054 N Kavanagh Ave
- 3244 W Fremont Ave
- 2806 W Kensington Ln
- 6772 N Wembley Dr
- 6054 N Woodson Ave
- 6069 N Van Ness Blvd
- 2827 W Compton Ct
- 2571 W Magill Ave
- 5706 N Tamera Ave
- 6641 N Van Ness Blvd
