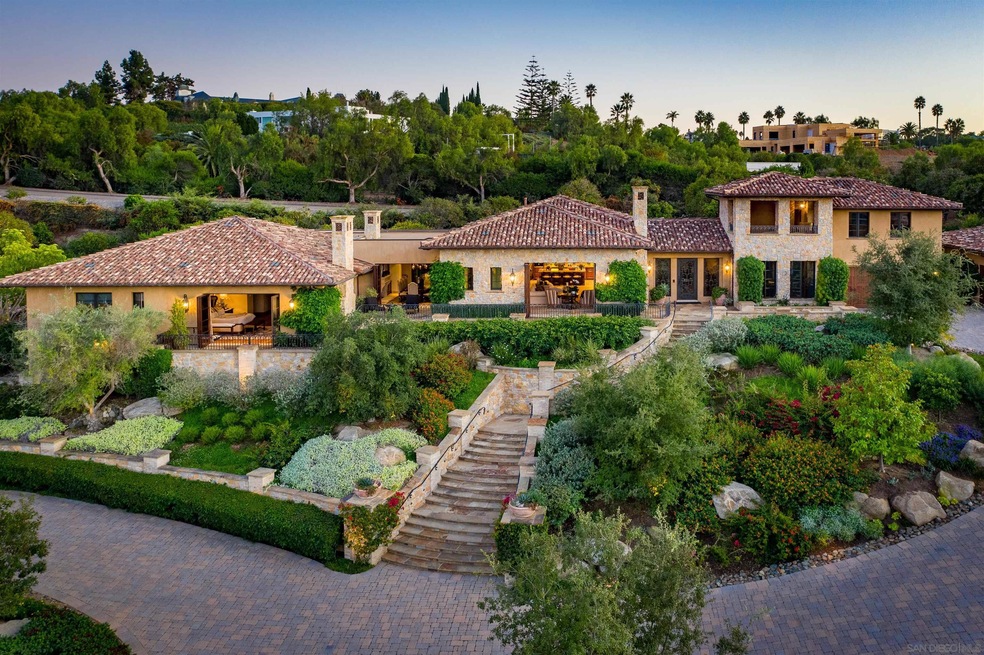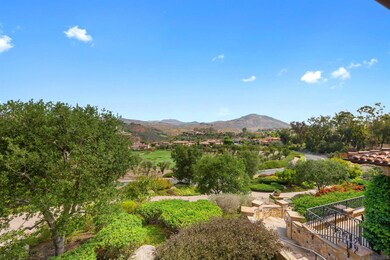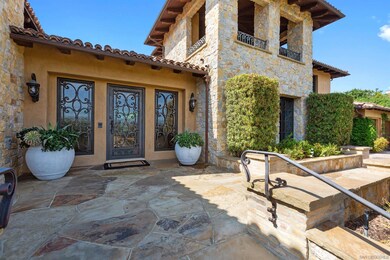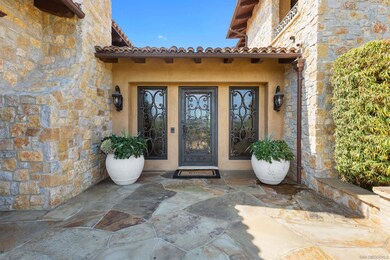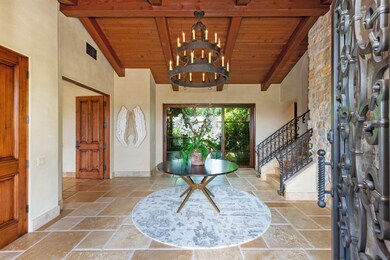
6309 Strada Fragante Rancho Santa Fe, CA 92091
Estimated Value: $6,520,921 - $8,326,000
Highlights
- In Ground Pool
- Breakfast Area or Nook
- 4 Car Attached Garage
- Olivenhain Pioneer Elementary Rated A
- Fireplace
- Laundry Room
About This Home
As of April 2024Indulge in luxury living at this Rancho Santa Fe estate on Strada Fragante. With 5 bedrooms, 7.5 bathrooms, and 8,110 square feet, this home features a chef's kitchen, formal dining room, and media/recreation room. The primary suite boasts dual closets and a Jacuzzi tub. Outdoors, enjoy a below ground pool, hot tub, barbecue area, and private patio with mountain views. With security patrol and central AC, this home offers both comfort and peace of mind. From the grand foyer to the granite countertops and chandeliers, every detail exudes elegance. Don't miss this remarkable opportunity for luxury living in Rancho Santa Fe. This elegant home presents a wealth of amenities, including a chef's kitchen, formal dining room, and a media/recreation room, perfect for entertaining guests. The main floor primary suite exudes opulence with dual closets, separate vanities, and a luxurious primary ensuite with a Jacuzzi tub. The home also boasts high ceilings, hardwood and stone floors, chandeliers, and a working fireplace, creating an atmosphere of timeless sophistication. The outdoor oasis features a below ground pool, hot tub, barbecue area, and a private patio, offering an ideal setting for al fresco gatherings. Bask in the breathtaking mountain views while enjoying the private pool and lush landscaping. With a security patrol and central AC, this home ensures both comfort and peace of mind. Located in an exclusive neighborhood, this property offers the epitome of luxury living. From the grand foyer to the exquisite details like granite countertops and a wet bar, every aspect of this estate exudes elegance and refinement. Indulge in the epitome of luxury living in this remarkable Rancho Santa Fe residence.
Home Details
Home Type
- Single Family
Est. Annual Taxes
- $63,013
Year Built
- Built in 2008
Lot Details
- Property is Fully Fenced
- Gentle Sloping Lot
HOA Fees
- $1,120 Monthly HOA Fees
Parking
- 4 Car Attached Garage
- Driveway
Home Design
- Clay Roof
- Stucco Exterior
- Stone Exterior Construction
Interior Spaces
- 8,110 Sq Ft Home
- Fireplace
- Formal Entry
- Dining Area
Kitchen
- Breakfast Area or Nook
- Six Burner Stove
- Dishwasher
- Disposal
Bedrooms and Bathrooms
- 6 Bedrooms
Laundry
- Laundry Room
- Dryer
Outdoor Features
- In Ground Pool
- Outdoor Grill
Utilities
- Zoned Heating and Cooling
- Separate Water Meter
Community Details
- Association fees include common area maintenance, gated community
- Walters Management Association, Phone Number (858) 495-0900
Listing and Financial Details
- Assessor Parcel Number 264-560-16-00
Ownership History
Purchase Details
Home Financials for this Owner
Home Financials are based on the most recent Mortgage that was taken out on this home.Purchase Details
Home Financials for this Owner
Home Financials are based on the most recent Mortgage that was taken out on this home.Purchase Details
Purchase Details
Purchase Details
Home Financials for this Owner
Home Financials are based on the most recent Mortgage that was taken out on this home.Purchase Details
Home Financials for this Owner
Home Financials are based on the most recent Mortgage that was taken out on this home.Similar Homes in Rancho Santa Fe, CA
Home Values in the Area
Average Home Value in this Area
Purchase History
| Date | Buyer | Sale Price | Title Company |
|---|---|---|---|
| Greenacre Trust | $6,532,500 | Ticor Title Company | |
| Roos Jeffrey G | $5,600,000 | Lawyers Title | |
| Reese David | -- | -- | |
| Reese David A | $1,600,000 | Fidelity National Title Co | |
| Szabo Thomas Anthony | $1,000,000 | -- | |
| Szabo Thomas Anthony | -- | North American Title Co |
Mortgage History
| Date | Status | Borrower | Loan Amount |
|---|---|---|---|
| Open | Greenacre Trust | $4,879,000 | |
| Closed | Greenacre Trust | $4,899,375 | |
| Previous Owner | Roos Jeffrey G | $3,915,000 | |
| Previous Owner | Reese David | $2,775,000 | |
| Previous Owner | Szabo Thomas Anthony | $500,000 |
Property History
| Date | Event | Price | Change | Sq Ft Price |
|---|---|---|---|---|
| 04/16/2024 04/16/24 | Sold | $6,532,500 | -9.9% | $805 / Sq Ft |
| 04/02/2024 04/02/24 | For Sale | $7,250,000 | +29.5% | $894 / Sq Ft |
| 03/30/2024 03/30/24 | Pending | -- | -- | -- |
| 09/28/2021 09/28/21 | Sold | $5,600,000 | -5.0% | $689 / Sq Ft |
| 07/27/2021 07/27/21 | Pending | -- | -- | -- |
| 04/26/2021 04/26/21 | For Sale | $5,895,000 | -- | $726 / Sq Ft |
Tax History Compared to Growth
Tax History
| Year | Tax Paid | Tax Assessment Tax Assessment Total Assessment is a certain percentage of the fair market value that is determined by local assessors to be the total taxable value of land and additions on the property. | Land | Improvement |
|---|---|---|---|---|
| 2024 | $63,013 | $5,826,240 | $2,809,080 | $3,017,160 |
| 2023 | $61,460 | $5,712,000 | $2,754,000 | $2,958,000 |
| 2022 | $60,270 | $5,600,000 | $2,700,000 | $2,900,000 |
| 2021 | $45,855 | $4,202,224 | $2,072,316 | $2,129,908 |
| 2020 | $45,298 | $4,159,136 | $2,051,067 | $2,108,069 |
| 2019 | $44,381 | $4,077,585 | $2,010,850 | $2,066,735 |
| 2018 | $43,553 | $3,997,633 | $1,971,422 | $2,026,211 |
| 2017 | $42,787 | $3,919,249 | $1,932,767 | $1,986,482 |
| 2016 | $41,440 | $3,842,402 | $1,894,870 | $1,947,532 |
| 2015 | $40,717 | $3,784,687 | $1,866,408 | $1,918,279 |
| 2014 | $39,932 | $3,710,551 | $1,829,848 | $1,880,703 |
Agents Affiliated with this Home
-
Delorine Jackson

Seller's Agent in 2024
Delorine Jackson
Compass
(858) 822-9694
79 in this area
92 Total Sales
-
ILONA ANTONYAN

Buyer's Agent in 2024
ILONA ANTONYAN
Antonyan Realty Group
(619) 696-1100
2 in this area
2 Total Sales
Map
Source: San Diego MLS
MLS Number: 240006946
APN: 264-560-16
- 6565 Calle Reina
- 6615-17 Calle Ponte Bella
- 18186 Querida Sol Unit 31
- 18441 Calle Tramonto
- 18486 Via Candela
- 6709 Calle Ponte Bella
- 6725 Calle Ponte Bella
- 18127 Via Roswitha
- 6367 Calle Ponte Bella
- 18299 Lago Vista
- 6319 Via Naranjal
- 6458 El Camino Del Norte
- 18174 Via Ascenso
- 6320 Calle Ponte Bella
- 18150 Via Ascenso
- 18245 Paseo Victoria
- 18414 Calle la Serra
- 6845 Calle Portone Unit 4
- 18383 Colina Fuerte
- 18092 Lago Vista
- 6309 Strada Fragante
- 6285 Strada Fragante
- 6421 Strada Fragante
- 18486 Lago Lindo
- 6303 Calle Ponte Bella
- 6303 Calle Ponte Bella Unit 206
- 18486 Lago Vista
- 6284 Strada Fragante
- 6277 Strada Fragante
- 6321 Strada Fragante
- 18331 Calle Stellina
- 18490 Lago Vista Unit 23
- 18490 Lago Lindo
- 18490 Lago Vista Unit 23
- 18490 Lago Vista
- 18311 Calle Stellina
- 18424 Lago Vista
- 18357 Calle Stellina
- 18305 Calle Stellina
- 6259 Strada Fragante
