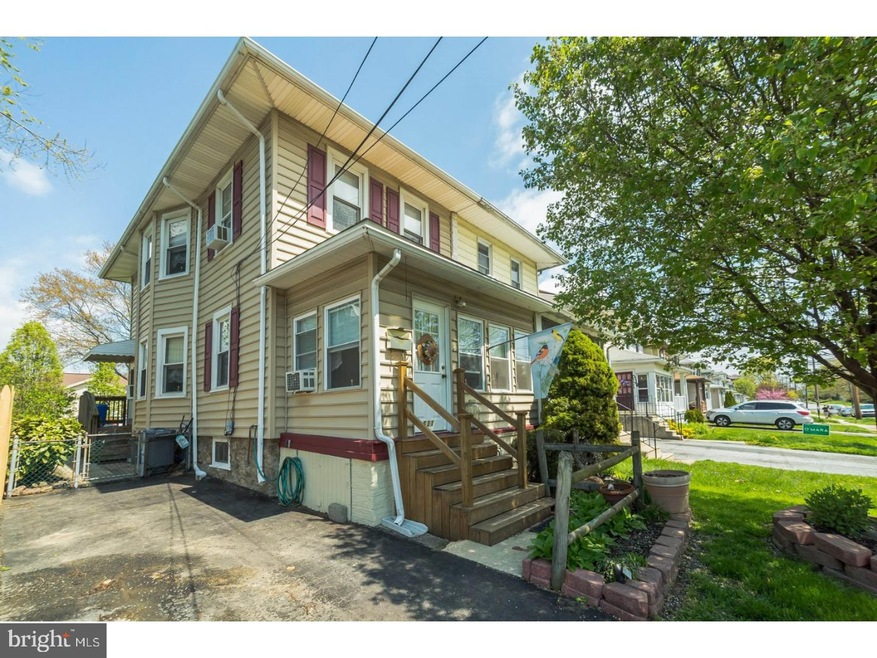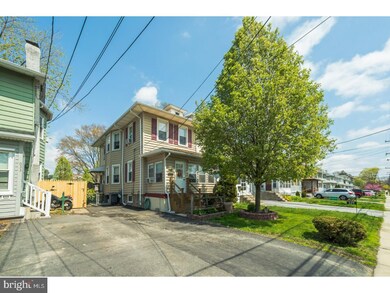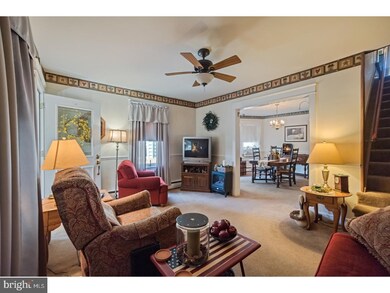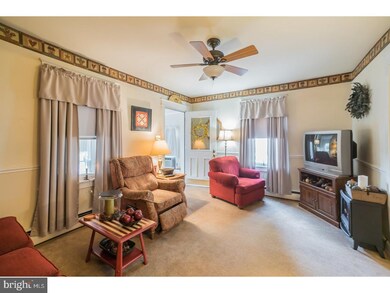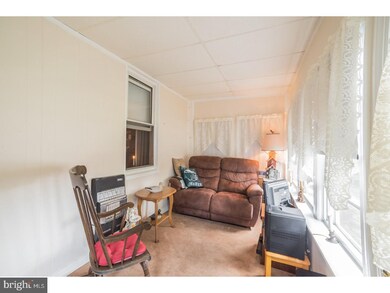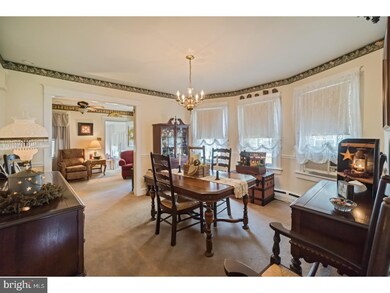
631 13th Ave Prospect Park, PA 19076
Estimated Value: $267,000 - $286,000
Highlights
- Traditional Architecture
- No HOA
- Living Room
- Attic
- Eat-In Kitchen
- Shed
About This Home
As of June 2018Spacious and Immaculate Twin in The Desirable Prospect Park Community featuring Fabulous Rear Yard and so much More! Walking distance to the Prospect Park train line, schools and recreation park and Only Minutes to the I-95 corridor. Fabulous Curb Appeal is just the beginning to everything this home has to offer! Pull up onto your newly paved private driveway for two. The attractive new vinyl siding and tenderly manicured landscape greets you. Enter into the Front Sunroom Addition which is just that...Sun Filled!! with surrounding windows and a gas heater. The home features an Open Feel and Flow with 9ft Ceilings and Large Rooms! Every inch of this home is obviously maintained! Formal Living Room with clay brick accent wall, Formal Dining Room with three Bowed Windows, and bright efficient Eat-In Kitchen with gas stove and refrigerator complete the Main Level. The Second Floor Features Three Gracious and well presented Bedrooms, a hallway linen closet, and Full Bathroom. The walk up floored Attic is Perfect for Excessive Storage. The Basement is also Spacious, Bone Dry and features a Johnny on the Spot. Escape and Take the Time to Relax, Play in the Garden, or Chill Outdoors within the Gorgeous Fenced in Rear Yard with an attractive wide variety of mature landscape and blooms, Fire Pit, and Storage Shed. Additional features of this home are: New Windows, Newer w/w Carpeting, Gas Heat, Resealed Driveway, New Vinyl Siding and More! A True Must See!
Last Agent to Sell the Property
Long & Foster Real Estate, Inc. License #2081753 Listed on: 05/01/2018

Townhouse Details
Home Type
- Townhome
Year Built
- Built in 1923
Lot Details
- 3,659 Sq Ft Lot
- Lot Dimensions are 25x150
- Property is in good condition
Home Design
- Semi-Detached or Twin Home
- Traditional Architecture
- Pitched Roof
- Vinyl Siding
- Concrete Perimeter Foundation
Interior Spaces
- 1,350 Sq Ft Home
- Property has 2 Levels
- Ceiling height of 9 feet or more
- Ceiling Fan
- Replacement Windows
- Living Room
- Dining Room
- Eat-In Kitchen
- Attic
Bedrooms and Bathrooms
- 3 Bedrooms
- En-Suite Primary Bedroom
Unfinished Basement
- Basement Fills Entire Space Under The House
- Laundry in Basement
Parking
- 2 Open Parking Spaces
- 2 Parking Spaces
- Private Parking
- On-Street Parking
Schools
- Prospect Park Elementary And Middle School
- Interboro Senior High School
Utilities
- Cooling System Mounted In Outer Wall Opening
- Heating System Uses Gas
- Baseboard Heating
- Hot Water Heating System
- Natural Gas Water Heater
- Cable TV Available
Additional Features
- Energy-Efficient Windows
- Shed
Community Details
- No Home Owners Association
Listing and Financial Details
- Tax Lot 625-000
- Assessor Parcel Number 33-00-02192-00
Ownership History
Purchase Details
Home Financials for this Owner
Home Financials are based on the most recent Mortgage that was taken out on this home.Purchase Details
Similar Homes in the area
Home Values in the Area
Average Home Value in this Area
Purchase History
| Date | Buyer | Sale Price | Title Company |
|---|---|---|---|
| Vickery Bradley J | $156,000 | Isave Abstract Llc | |
| Sides Eugene F | -- | -- |
Mortgage History
| Date | Status | Borrower | Loan Amount |
|---|---|---|---|
| Open | Vickery Bradley J | $153,174 | |
| Previous Owner | Sides Eugene F | $26,876 | |
| Previous Owner | Sides Eugene F | $16,733 |
Property History
| Date | Event | Price | Change | Sq Ft Price |
|---|---|---|---|---|
| 06/21/2018 06/21/18 | Sold | $156,000 | 0.0% | $116 / Sq Ft |
| 05/09/2018 05/09/18 | Price Changed | $156,000 | +2.0% | $116 / Sq Ft |
| 05/06/2018 05/06/18 | Pending | -- | -- | -- |
| 05/01/2018 05/01/18 | For Sale | $153,000 | -- | $113 / Sq Ft |
Tax History Compared to Growth
Tax History
| Year | Tax Paid | Tax Assessment Tax Assessment Total Assessment is a certain percentage of the fair market value that is determined by local assessors to be the total taxable value of land and additions on the property. | Land | Improvement |
|---|---|---|---|---|
| 2024 | $4,905 | $143,510 | $45,490 | $98,020 |
| 2023 | $4,830 | $143,510 | $45,490 | $98,020 |
| 2022 | $4,747 | $143,510 | $45,490 | $98,020 |
| 2021 | $6,844 | $143,510 | $45,490 | $98,020 |
| 2020 | $4,272 | $81,750 | $29,200 | $52,550 |
| 2019 | $4,266 | $81,750 | $29,200 | $52,550 |
| 2018 | $4,190 | $81,750 | $0 | $0 |
| 2017 | $4,099 | $81,750 | $0 | $0 |
| 2016 | $449 | $81,750 | $0 | $0 |
| 2015 | $449 | $81,750 | $0 | $0 |
| 2014 | $449 | $81,750 | $0 | $0 |
Agents Affiliated with this Home
-
Janeen Connell

Seller's Agent in 2018
Janeen Connell
Long & Foster
(610) 613-5372
2 in this area
98 Total Sales
-
Amy DeNardo

Buyer's Agent in 2018
Amy DeNardo
Tesla Realty Group, LLC
(610) 416-3490
17 Total Sales
Map
Source: Bright MLS
MLS Number: 1000468676
APN: 33-00-02192-00
- 636 15th Ave
- 704 13th Ave
- 725 14th Ave
- 1605 Washington Ave
- 1302 Amosland Rd
- 651 17th Ave
- 1636 Adams Ave
- 102 Holmes Rd
- 515 Chester Pike
- 100 Lakeview Dr
- 404 Brebant Ave
- 637 Chester Pike
- 153 Maple Ave
- 96 Leon Ave
- 230 Holmes Rd
- 204 Winona Ave
- 515 Terravilla Ln
- 640 Mohawk Ave
- 2329 E Macdade Blvd
- 2333 E Macdade Blvd
