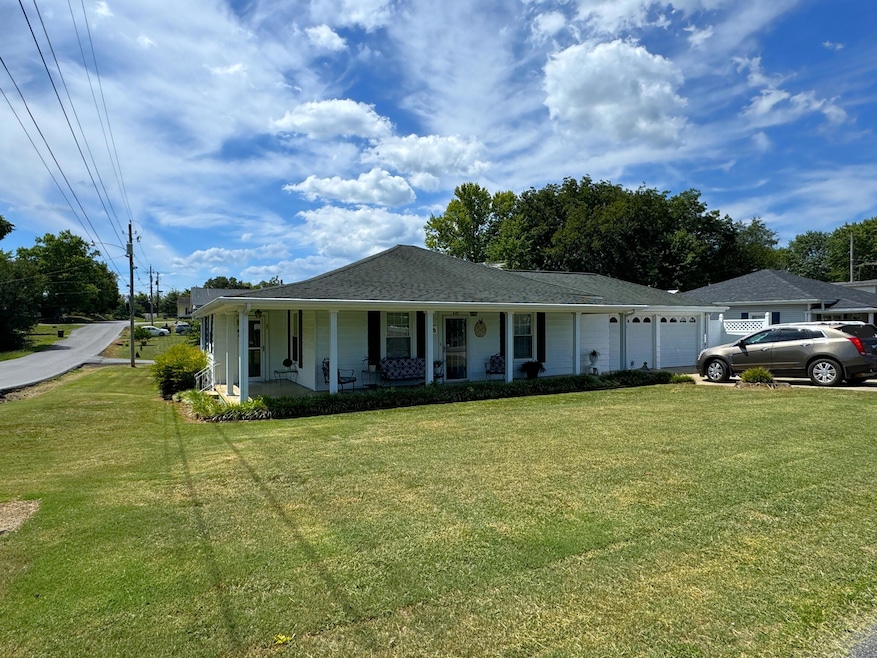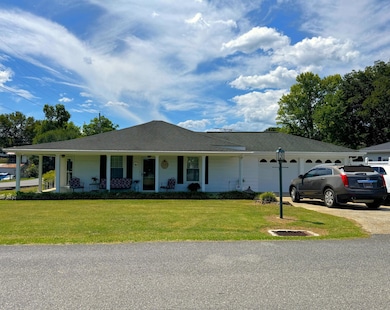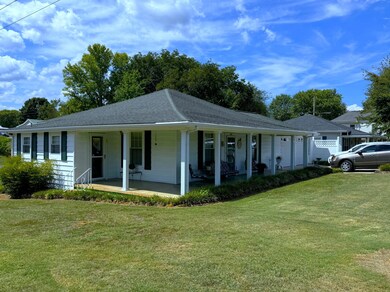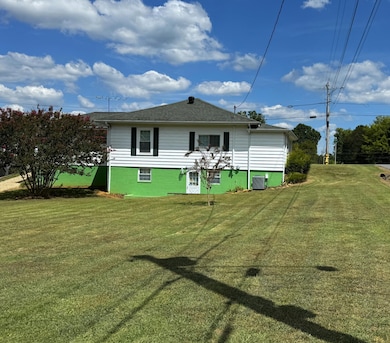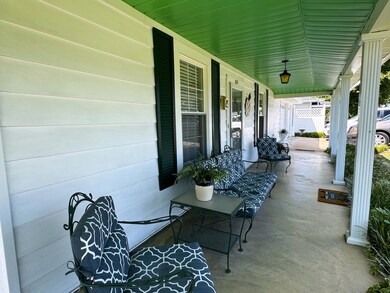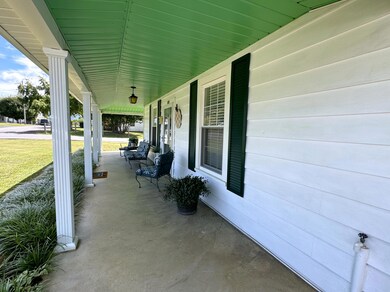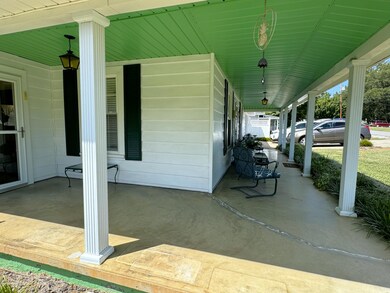
631 6th St Newport, TN 37821
Estimated payment $1,887/month
Highlights
- Wood Flooring
- Corner Lot
- Covered patio or porch
- Newport Grammar School Rated A-
- No HOA
- 2 Car Attached Garage
About This Home
Welcome to this delightful one-level ranch home nestled in the city of Newport. With 1,395 square feet of living space, this residence offers a comfortable and convenient lifestyle. The main floor features beautiful hardwood floors extending halfway into the first bedroom, while the kitchen, bathroom, and mudroom boast durable vinyl flooring.
The home includes 4 bedrooms and 1full bathroom, with two BR's located in the partially finished basement. The basement also has its own back door that opens up to a large backyard, providing ample space for outdoor activities and relaxation. The property sits on a corner lot and features a 2-car attached garage for your convenience.
The country kitchen is a true highlight, complete with a refrigerator, microwave, and electric range, perfect for preparing your favorite meals. Additionally, the washer and dryer are included, making laundry a breeze. Enjoy your mornings or unwind in the evenings on the concrete front covered porch, which wraps around to the side door leading into the mudroom and full bathroom.
Situated within city limits, this home is on city sewer, water and has high-speed Fiber internet available from UConnect. Also, Natural Gas is available. The location offers the best of both worlds: a peaceful residential setting within walking distance to Gramma School, three local churches, and Downtown Newport. For those who enjoy exploring, Pigeon Forge and Gatlinburg are just a short 40-minute drive away. Don't miss the chance to make it yours!
Home Details
Home Type
- Single Family
Est. Annual Taxes
- $1,178
Year Built
- Built in 1900
Lot Details
- 9,148 Sq Ft Lot
- Lot Dimensions are 66x140
- Corner Lot
- Level Lot
Parking
- 2 Car Attached Garage
- Front Facing Garage
- Garage Door Opener
- Driveway
Home Design
- Tar and Gravel Roof
- Metal Siding
- Lead Paint Disclosure
Interior Spaces
- 1-Story Property
- Blinds
Kitchen
- Eat-In Kitchen
- Electric Range
- <<microwave>>
Flooring
- Wood
- Carpet
- Vinyl
Bedrooms and Bathrooms
- 4 Bedrooms | 2 Main Level Bedrooms
- 1 Full Bathroom
- Walk-in Shower
Laundry
- Laundry on main level
- Laundry in Bathroom
- Dryer
- Washer
- 220 Volts In Laundry
Partially Finished Basement
- Walk-Out Basement
- Partial Basement
Home Security
- Home Security System
- Storm Doors
Outdoor Features
- Covered patio or porch
- Rain Gutters
Location
- City Lot
Schools
- Cocke County High School
Utilities
- Cooling Available
- Heat Pump System
- High Speed Internet
- Phone Connected
Community Details
- No Home Owners Association
- Newport Dev Co Subdivision
Listing and Financial Details
- Tax Lot 8&9
- Assessor Parcel Number 056C L 01900 000
Map
Home Values in the Area
Average Home Value in this Area
Tax History
| Year | Tax Paid | Tax Assessment Tax Assessment Total Assessment is a certain percentage of the fair market value that is determined by local assessors to be the total taxable value of land and additions on the property. | Land | Improvement |
|---|---|---|---|---|
| 2024 | $607 | $23,700 | $3,375 | $20,325 |
| 2023 | $607 | $23,700 | $3,375 | $20,325 |
| 2022 | $1,180 | $23,700 | $3,375 | $20,325 |
| 2021 | $1,180 | $23,700 | $3,375 | $20,325 |
| 2020 | $0 | $23,700 | $3,375 | $20,325 |
| 2019 | $1,096 | $20,050 | $3,375 | $16,675 |
| 2018 | $1,096 | $20,050 | $3,375 | $16,675 |
| 2017 | $1,160 | $20,050 | $3,375 | $16,675 |
| 2016 | $1,098 | $20,050 | $3,375 | $16,675 |
| 2015 | $851 | $20,050 | $3,375 | $16,675 |
| 2014 | $851 | $20,050 | $3,375 | $16,675 |
| 2013 | $851 | $20,525 | $3,275 | $17,250 |
Property History
| Date | Event | Price | Change | Sq Ft Price |
|---|---|---|---|---|
| 07/03/2025 07/03/25 | Price Changed | $323,000 | -0.3% | $232 / Sq Ft |
| 11/22/2024 11/22/24 | Price Changed | $324,000 | -1.5% | $232 / Sq Ft |
| 09/06/2024 09/06/24 | For Sale | $329,000 | -- | $236 / Sq Ft |
Similar Homes in Newport, TN
Source: Great Smoky Mountains Association of REALTORS®
MLS Number: 302875
APN: 056C-L-019.00
- 585 Travis Way
- 571 Jessica Way
- 569 Travis Way
- 275 Sub Rd
- 4355 Wilhite Rd Unit 2
- 4355 Wilhite Rd Unit 1
- 264 Sonshine Ridge Rd Unit ID1051674P
- 219 Sullivan Pointe
- 219 Sullivan Point
- 4557 Hooper Hwy Unit ID1051752P
- 4945 Ledford Rd Unit ID1051753P
- 4949 Ledford Rd Unit ID1051743P
- 152 Baxter Rd Unit ID1224114P
- 152 Baxter Rd Unit ID1221043P
- 280 W Main St Unit 3
- 280 W Main St Unit 1
- 612 Princess Way
- 3369 Birdsong Rd
- 239 Gray Slate Cir
- 2632 Camden Way
