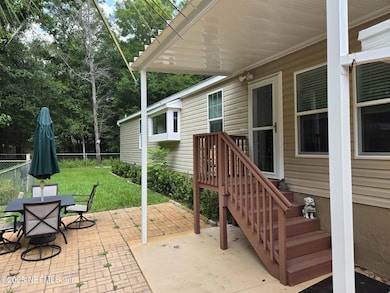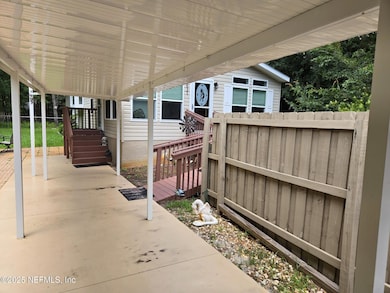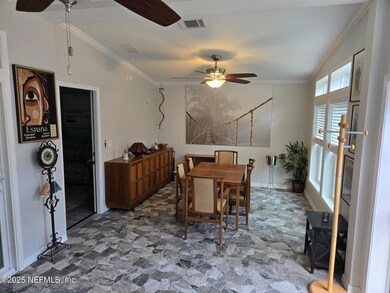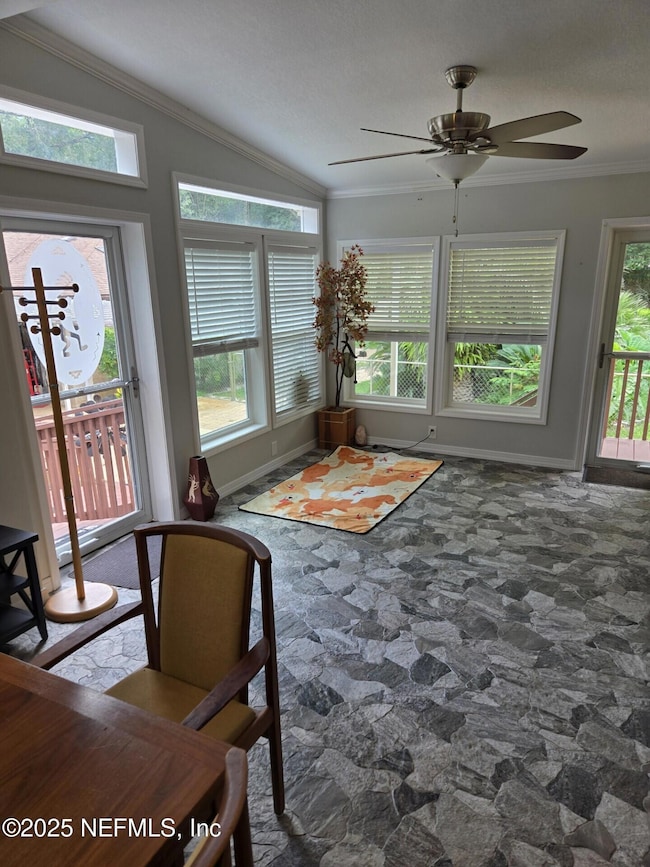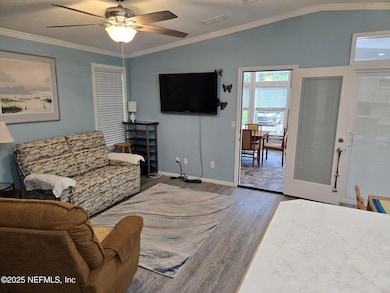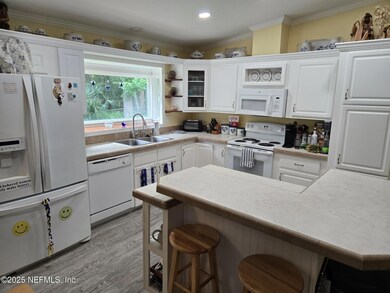631 Andrew Ave St. Augustine, FL 32086
Kings Neighborhood
2
Beds
2
Baths
1,300
Sq Ft
2018
Built
Highlights
- Views of Trees
- Open Floorplan
- No HOA
- Otis A. Mason Elementary School Rated A
- Furnished
- Skylights
About This Home
FULLY FURNISHED AND MOVE IN READY. Not your typical rental. very private! This 2 bedroom 2 bath modular home has 1300 SF with an open floor plan, large kitchen with Bay window, and enclosed front porch with slate flooring . Large fenced-in back yard with plenty of wildlife. Uncovered parking area for 2 cars. Owner lives in front house.
Home Details
Home Type
- Single Family
Year Built
- Built in 2018
Lot Details
- Property is Fully Fenced
- Wood Fence
- Chain Link Fence
Parking
- Off-Street Parking
Interior Spaces
- 1,300 Sq Ft Home
- 1-Story Property
- Open Floorplan
- Furnished
- Ceiling Fan
- Skylights
- Entrance Foyer
- Views of Trees
- Fire and Smoke Detector
Kitchen
- Breakfast Bar
- Electric Oven
- Electric Cooktop
- Microwave
- Ice Maker
- Dishwasher
- Kitchen Island
- Disposal
Bedrooms and Bathrooms
- 2 Bedrooms
- Walk-In Closet
- 2 Full Bathrooms
- Shower Only
Laundry
- Dryer
- Washer
Utilities
- Central Heating and Cooling System
- Electric Water Heater
- Septic Tank
Listing and Financial Details
- Tenant pays for cable TV, electricity, insurance
- Negotiable Lease Term
- Assessor Parcel Number 1352900180
Community Details
Overview
- No Home Owners Association
- Cross Creek Subdivision
Pet Policy
- Call for details about the types of pets allowed
Map
Source: realMLS (Northeast Florida Multiple Listing Service)
MLS Number: 2097094
Nearby Homes
- 832 White Eagle Cir
- 708 Willow Wood Place
- 809 Brandywine Ct
- 552 Fox Hollow Ln
- 2950 Kings Rd
- 545 Moultrie Wells Rd
- 905 Oak Ridge Rd
- 2884 Kings Rd
- 3252 Calle Cortez
- 197 Calle de Leon
- 150 Calle Menendez
- 1115 Oak Ridge Rd
- 0 Saint Johns Medical Park Dr Unit 243555
- 132 Summerhill Cir
- 757 Old Loggers Way
- 3649 Lone Wolf Trail
- 3565 Red Cloud Trail
- 176 Summerhill Cir
- 3242 Carmel Rd
- 6710 Route 1
- 105 Moultrie Crossing Ln
- 95 Zaragoza Dr
- 89 Zaragoza Dr
- 54 Zaragoza Dr
- 50 Zaragoza Dr
- 79 Zaragoza Dr
- 30 Zaragoza Dr
- 49 Palma Dr
- 51 Palma Dr
- 3565 Red Cloud Trail
- 66 Pamplona Dr
- 130 Palma Dr
- 75 Pamplona Dr
- 109 Pamplona Dr
- 93 Palma Dr
- 105 Palma Dr
- 22 Pamplona Dr
- 41 Pamplona Dr
- 5418 Shore Dr
- 2669 Juarez Ave

