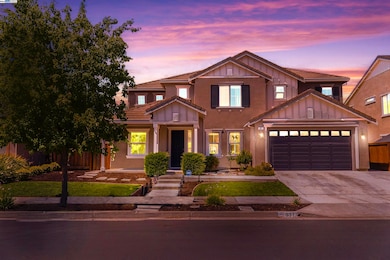
631 Auburn Way Brentwood, CA 94513
Brentwood Center NeighborhoodEstimated payment $8,101/month
Highlights
- In Ground Pool
- Engineered Wood Flooring
- Bonus Room
- Liberty High School Rated A-
- Farmhouse Style Home
- 4-minute walk to Dakota Dog Park
About This Home
This stunning, spacious beautiful, turn key estate, located in the sought after Brentwood City, combines timeless farmhouse architecture with sleek contemporary interior design. The formal entrance sets a tone of elegance and contemporary living, with gorgeous wall panelling throughout. Blending farmhouse architectural elements, this home has beautiful craftsmanship and detail with 5 bedrooms, 4.5 bathrooms, a spacious loft upstairs, 1 junior suite on the first floor and a huge principal suite upstairs, and a gorgeous outdoor swimming pool , shaded seating areas and beautifully done outdoor landscape. This property includes owned solar panel and pool solar system. This home is ideal for a big family or 2 with plenty of spaces for large gatherings. This property offers a warm and welcoming atmosphere for intimate and elegant living. Don't miss out on owning this gorgeous home.
Home Details
Home Type
- Single Family
Est. Annual Taxes
- $13,007
Year Built
- Built in 2016
Lot Details
- 6,702 Sq Ft Lot
- Fenced
- Front and Back Yard Sprinklers
- Garden
Parking
- 3 Car Attached Garage
- Garage Door Opener
Home Design
- Farmhouse Style Home
- Wood Siding
- Stucco
Interior Spaces
- 2-Story Property
- Central Vacuum
- Double Pane Windows
- Bonus Room
- Utility Room
Kitchen
- Built-In Oven
- Microwave
- Dishwasher
- Kitchen Island
- Stone Countertops
Flooring
- Engineered Wood
- Carpet
- Tile
Bedrooms and Bathrooms
- 5 Bedrooms
- In-Law or Guest Suite
Laundry
- Dryer
- Washer
Home Security
- Security System Owned
- Carbon Monoxide Detectors
- Fire and Smoke Detector
- Fire Sprinkler System
Outdoor Features
- In Ground Pool
- Outdoor Storage
Additional Features
- Solar owned by seller
- Zoned Heating and Cooling
Community Details
- No Home Owners Association
- Bay East Association
- Built by Tri Pointe
- Hawthorne Subdivision
Listing and Financial Details
- Assessor Parcel Number 0164700155
Map
Home Values in the Area
Average Home Value in this Area
Tax History
| Year | Tax Paid | Tax Assessment Tax Assessment Total Assessment is a certain percentage of the fair market value that is determined by local assessors to be the total taxable value of land and additions on the property. | Land | Improvement |
|---|---|---|---|---|
| 2024 | $13,007 | $1,150,000 | $300,000 | $850,000 |
| 2023 | $13,007 | $854,606 | $168,187 | $686,419 |
| 2022 | $12,782 | $837,850 | $164,890 | $672,960 |
| 2021 | $12,446 | $821,422 | $161,657 | $659,765 |
| 2019 | $11,751 | $731,556 | $176,868 | $554,688 |
| 2018 | $11,491 | $717,212 | $173,400 | $543,812 |
| 2017 | $10,555 | $612,520 | $147,520 | $465,000 |
| 2016 | $3,542 | $144,628 | $144,628 | $0 |
| 2015 | $3,434 | $142,456 | $142,456 | $0 |
| 2014 | $3,412 | $110,254 | $110,254 | $0 |
Property History
| Date | Event | Price | Change | Sq Ft Price |
|---|---|---|---|---|
| 05/10/2025 05/10/25 | For Sale | $1,250,000 | +53.8% | $347 / Sq Ft |
| 02/04/2025 02/04/25 | Off Market | $813,000 | -- | -- |
| 02/04/2025 02/04/25 | Off Market | $1,150,000 | -- | -- |
| 09/12/2023 09/12/23 | Sold | $1,150,000 | +9.6% | $321 / Sq Ft |
| 08/25/2023 08/25/23 | Pending | -- | -- | -- |
| 08/22/2023 08/22/23 | For Sale | $1,049,000 | +29.0% | $293 / Sq Ft |
| 04/07/2020 04/07/20 | Sold | $813,000 | +0.7% | $227 / Sq Ft |
| 02/27/2020 02/27/20 | Pending | -- | -- | -- |
| 02/07/2020 02/07/20 | For Sale | $807,000 | -- | $225 / Sq Ft |
Purchase History
| Date | Type | Sale Price | Title Company |
|---|---|---|---|
| Grant Deed | $1,150,000 | Chicago Title | |
| Grant Deed | $813,000 | First American Title Company | |
| Grant Deed | $666,000 | First American Title Company | |
| Grant Deed | $45,000,000 | First American Title |
Mortgage History
| Date | Status | Loan Amount | Loan Type |
|---|---|---|---|
| Open | $932,000 | New Conventional | |
| Closed | $174,750 | New Conventional | |
| Closed | $1,089,000 | New Conventional | |
| Previous Owner | $729,000 | New Conventional | |
| Previous Owner | $173,750 | New Conventional | |
| Previous Owner | $66,500 | New Conventional | |
| Previous Owner | $532,500 | New Conventional |
Similar Homes in Brentwood, CA
Source: Bay East Association of REALTORS®
MLS Number: 41096991
APN: 016-470-015-5
- 631 Auburn Way
- 543 Belmont Ct
- 478 Milford St
- 133 Havenwood Ave
- 411 Springfield Ct
- 482 Stratford Ct
- 400 Springfield Ct
- 1533 Canary Creek Way
- 205 Goose Creek Ave
- 167 Goose Creek Ave
- 166 Goose Creek Ave
- 1405 Ridgefield Ct
- 158 Wooley Creek Way
- 102 Pasco Dr
- 719 Jennifer St
- 281 Woodfield Ln
- 144 Scott Creek Way
- 649 Ray Ct
- 714 Jennifer St
- 629 Ray Ct






