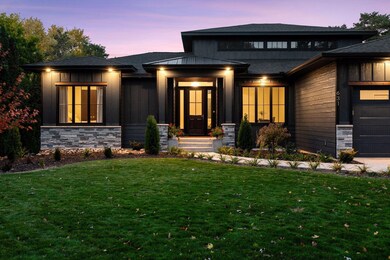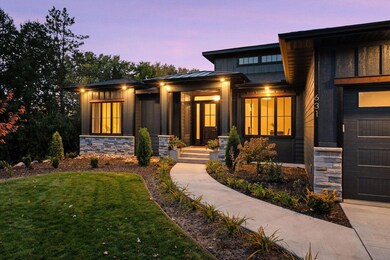631 Callahan Place Saint Paul, MN 55118
Estimated payment $11,760/month
Highlights
- New Construction
- Deck
- Recreation Room
- Somerset Elementary School Rated 10
- Two Way Fireplace
- Radiant Floor
About This Home
Experience the Art of Modern Living in Mendota Heights. Step into this extraordinary custom built residence, perfectly nestled on a sprawling half-acre, park-like lot in one of Mendota Heights’ most coveted neighborhoods. Every inch of this home was thoughtfully designed to blend timeless craftsmanship with today’s most sought-after luxuries which creates a retreat that’s as functional as it is breathtaking.
From the moment you enter, the home exudes sophistication. The open-concept main floor features soaring beamed ceilings, expansive windows that flood the space with natural light, and gorgeous wide-plank hardwood floors that flow seamlessly throughout. The chef’s kitchen is a true showpiece, boasting crisp white cabinetry, a large center island with seating, premium appliances, and a walk-in pantry for loads of storage.
The owner’s suite is your private sanctuary, offering a spa-inspired bath complete with dual vanities, an oversized walk-in shower, and a soaking tub designed for relaxation. A main-level office provides the perfect work-from-home retreat, while a second bedroom with an ensuite bath, a well-appointed mudroom with custom built-ins, and a spacious laundry room complete the main level with ease and functionality. The lower level is an entertainer’s dream—radiant in-floor heating ensures year-round comfort, while the expansive family room with fireplace and built-ins sets the scene for cozy evenings and gatherings. The stunning wet bar makes entertaining effortless, and two additional bedrooms plus a full bath offer abundant guest or family accommodations. A large storage area provides space for every season and hobby. Outdoors, enjoy the private, tree-lined backyard, the perfect canvas for a pool, outdoor kitchen, or garden oasis.
This home captures the very essence of refined suburban living where craftsmanship, comfort, and modern design meet in perfect harmony. Don’t miss this rare opportunity to own a truly exceptional home in Mendota Heights—homes of this caliber and setting are very hard to find. Hurry and set up your showing today!
Home Details
Home Type
- Single Family
Est. Annual Taxes
- $5,530
Year Built
- Built in 2024 | New Construction
Lot Details
- 0.58 Acre Lot
- Lot Dimensions are 221x103x207x135
- Many Trees
Parking
- 3 Car Garage
- Heated Garage
- Insulated Garage
Home Design
- Brick Veneer
- Wood Siding
- Cedar
Interior Spaces
- 1-Story Property
- Wet Bar
- 2 Fireplaces
- Two Way Fireplace
- Gas Fireplace
- Mud Room
- Great Room
- Combination Kitchen and Dining Room
- Home Office
- Recreation Room
- Storage Room
- Radiant Floor
Kitchen
- Cooktop
- Microwave
- Dishwasher
- The kitchen features windows
Bedrooms and Bathrooms
- 4 Bedrooms
- Soaking Tub
Laundry
- Laundry Room
- Dryer
- Washer
Finished Basement
- Drainage System
- Sump Pump
- Basement Window Egress
Utilities
- Forced Air Heating and Cooling System
- Humidifier
- Vented Exhaust Fan
- Boiler Heating System
- 200+ Amp Service
- Gas Water Heater
Additional Features
- Air Exchanger
- Deck
Community Details
- No Home Owners Association
- Built by BADE PROPERTIES LLC
- Willow Spring Add Subdivision
Listing and Financial Details
- Assessor Parcel Number 278430000320
Map
Home Values in the Area
Average Home Value in this Area
Tax History
| Year | Tax Paid | Tax Assessment Tax Assessment Total Assessment is a certain percentage of the fair market value that is determined by local assessors to be the total taxable value of land and additions on the property. | Land | Improvement |
|---|---|---|---|---|
| 2024 | $5,530 | $435,500 | $125,400 | $310,100 |
| 2023 | $5,530 | $578,700 | $122,600 | $456,100 |
| 2022 | $5,504 | $604,800 | $122,300 | $482,500 |
| 2021 | $5,206 | $493,400 | $106,300 | $387,100 |
| 2020 | $5,314 | $454,700 | $101,300 | $353,400 |
| 2019 | $5,110 | $446,000 | $96,500 | $349,500 |
| 2018 | $4,859 | $403,600 | $90,100 | $313,500 |
| 2017 | $4,875 | $393,600 | $85,800 | $307,800 |
| 2016 | $4,503 | $380,400 | $81,700 | $298,700 |
| 2015 | $4,645 | $344,042 | $80,355 | $263,687 |
| 2014 | -- | $341,644 | $75,779 | $265,865 |
| 2013 | -- | $332,379 | $73,317 | $259,062 |
Property History
| Date | Event | Price | List to Sale | Price per Sq Ft | Prior Sale |
|---|---|---|---|---|---|
| 11/01/2025 11/01/25 | For Sale | $2,150,000 | +255.4% | $500 / Sq Ft | |
| 08/22/2023 08/22/23 | Sold | $605,000 | -3.2% | $165 / Sq Ft | View Prior Sale |
| 07/20/2023 07/20/23 | Pending | -- | -- | -- | |
| 07/06/2023 07/06/23 | Price Changed | $625,000 | -3.8% | $170 / Sq Ft | |
| 06/17/2023 06/17/23 | For Sale | $649,900 | -- | $177 / Sq Ft |
Purchase History
| Date | Type | Sale Price | Title Company |
|---|---|---|---|
| Deed | $605,000 | -- | |
| Warranty Deed | $250,000 | -- |
Mortgage History
| Date | Status | Loan Amount | Loan Type |
|---|---|---|---|
| Open | $605,000 | New Conventional |
Source: NorthstarMLS
MLS Number: 6811027
APN: 27-84300-00-320
- 1912 South Ln
- 685 Hidden Creek Trail
- 703 Wesley Ln
- 485 Preserve Path
- 714 Linden St Unit 714
- 712 Linden St
- 1941 Dodd Rd
- 1810 Valley Curve Rd
- 2122 Delaware Ave
- 2148 Delaware Ave
- 1620 Charlton St Unit 109
- 2194 Charlton Rd
- 1860 Eagle Ridge Dr Unit W303
- 2012 Pine Ridge Dr
- 1468 Charlton St
- 1320 Riverside Ln Unit 112
- 8 Dorset Rd
- 635 Ivy Falls Ave
- 2300 Pagel Rd
- 2360 Apache Ct
- 2050 Delaware Ave
- 720 S Plaza Way
- 430 Mendota Rd
- 2060 Charlton St
- 1550 Charlton St
- 1492 Charlton St
- 1555 Bellows St
- 1526 Allen Ave
- 212-232 Thompson Ave W
- 110-120 Thompson Ave W
- 100 Thompson Ave W
- 871 Sibley Memorial Hwy
- 96 Emerson Ave W
- 1380 Bidwell St
- 1015 Sibley Memorial Hwy
- 90 Imperial Dr W
- 1571 Robert St S
- 1631 Marthaler Ln
- 991 Smith Ave S
- 1266 Gorman Ave







