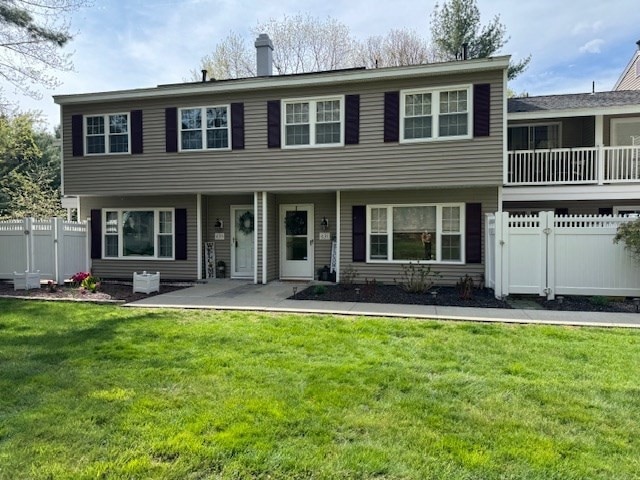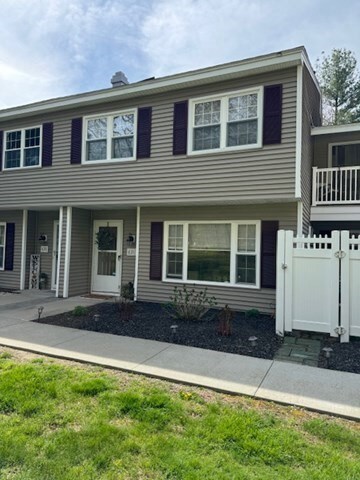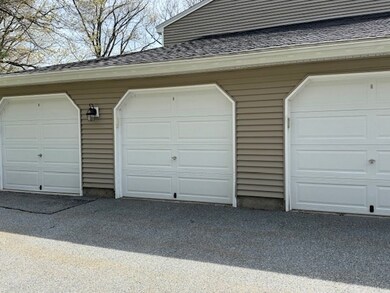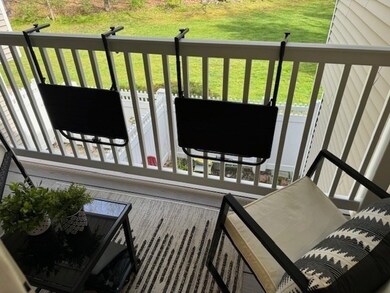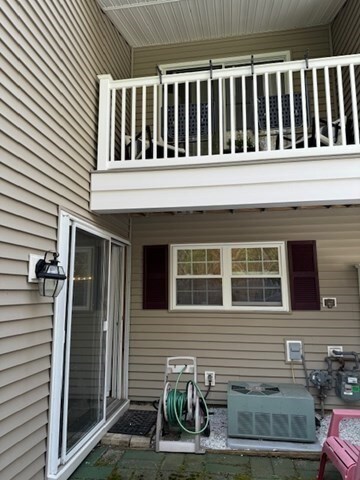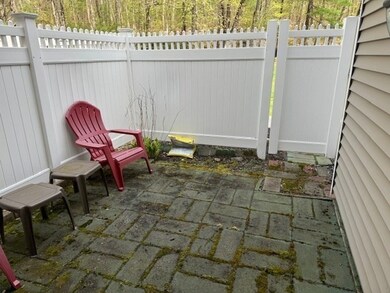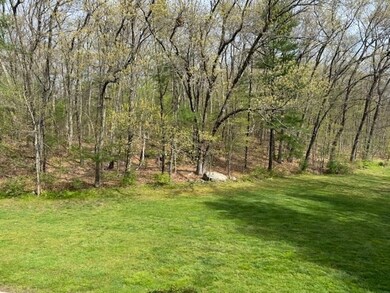
631 Edgebrook Dr Boylston, MA 01505
Highlights
- Home Office
- Balcony
- Patio
- Tahanto Regional High School Rated A-
- 1 Car Attached Garage
- Tile Flooring
About This Home
As of July 2024OPEN HOUSE CANCELLED. OFFER ACCEPTED. This rear facing, tranquil and private, updated townhouse in desirable Timberbrook. This unit has been totally renovated. The decor is simply beautiful and modern. It has been meticulously maintained and is like new. The combined living and dining rooms maximize floor space on the first floor with an updated kitchen, laundry, and a half bathroom all on the same floor. Sliding doors from the living room welcome you to your large private patio area, perfect for grilling. Upstairs contains two large bedrooms, a full bathroom,and an oversized office or den which could also be used as a third bedroom. A private deck off of the master bedroom looks out towards the wooded and private backyard. There is a full attic, increasing the already abundant storage. An oversized one car garage, and an additional parking space in front of the garage, is just a few steps away from the front door. Professionally managed with a low condo fee.
Townhouse Details
Home Type
- Townhome
Est. Annual Taxes
- $4,376
Year Built
- Built in 1974
HOA Fees
- $338 Monthly HOA Fees
Parking
- 1 Car Attached Garage
- Off-Street Parking
Interior Spaces
- 1,277 Sq Ft Home
- 2-Story Property
- Home Office
- Tile Flooring
Kitchen
- Range
- Dishwasher
Bedrooms and Bathrooms
- 2 Bedrooms
- Primary bedroom located on second floor
Laundry
- Laundry on main level
- Dryer
- Washer
Outdoor Features
- Balcony
- Patio
Schools
- Boylston Elementary School
- Tahanto Middle School
- Tahanto High School
Utilities
- Forced Air Heating and Cooling System
- Heating System Uses Natural Gas
- Private Sewer
Community Details
- Association fees include sewer, insurance, road maintenance, ground maintenance, snow removal
- 150 Units
- Timberbrook Community
Listing and Financial Details
- Assessor Parcel Number M:16 B:33C L:5,3737115
Ownership History
Purchase Details
Home Financials for this Owner
Home Financials are based on the most recent Mortgage that was taken out on this home.Purchase Details
Purchase Details
Home Financials for this Owner
Home Financials are based on the most recent Mortgage that was taken out on this home.Purchase Details
Similar Homes in Boylston, MA
Home Values in the Area
Average Home Value in this Area
Purchase History
| Date | Type | Sale Price | Title Company |
|---|---|---|---|
| Deed | $205,000 | -- | |
| Deed | $205,000 | -- | |
| Deed | -- | -- | |
| Deed | -- | -- | |
| Deed | $129,900 | -- | |
| Deed | $129,900 | -- | |
| Deed | $95,900 | -- | |
| Deed | $95,900 | -- |
Mortgage History
| Date | Status | Loan Amount | Loan Type |
|---|---|---|---|
| Open | $205,000 | Adjustable Rate Mortgage/ARM | |
| Closed | $198,850 | New Conventional | |
| Previous Owner | $110,000 | No Value Available | |
| Previous Owner | $101,150 | Purchase Money Mortgage |
Property History
| Date | Event | Price | Change | Sq Ft Price |
|---|---|---|---|---|
| 07/10/2024 07/10/24 | Sold | $419,900 | 0.0% | $329 / Sq Ft |
| 06/08/2024 06/08/24 | Pending | -- | -- | -- |
| 05/08/2024 05/08/24 | For Sale | $419,900 | +104.8% | $329 / Sq Ft |
| 09/14/2018 09/14/18 | Sold | $205,000 | -1.9% | $163 / Sq Ft |
| 07/26/2018 07/26/18 | Pending | -- | -- | -- |
| 07/17/2018 07/17/18 | For Sale | $209,000 | -- | $166 / Sq Ft |
Tax History Compared to Growth
Tax History
| Year | Tax Paid | Tax Assessment Tax Assessment Total Assessment is a certain percentage of the fair market value that is determined by local assessors to be the total taxable value of land and additions on the property. | Land | Improvement |
|---|---|---|---|---|
| 2025 | $4,601 | $332,700 | $0 | $332,700 |
| 2024 | $4,376 | $316,900 | $0 | $316,900 |
| 2023 | $3,731 | $259,100 | $0 | $259,100 |
| 2022 | $3,855 | $243,400 | $0 | $243,400 |
| 2021 | $3,418 | $201,300 | $0 | $201,300 |
| 2020 | $3,432 | $207,500 | $0 | $207,500 |
| 2019 | $3,094 | $192,900 | $0 | $192,900 |
| 2018 | $3,016 | $180,300 | $0 | $180,300 |
| 2017 | $2,906 | $180,300 | $0 | $180,300 |
| 2016 | $2,591 | $158,300 | $0 | $158,300 |
| 2015 | $2,756 | $158,300 | $0 | $158,300 |
| 2014 | $2,810 | $161,600 | $0 | $161,600 |
Agents Affiliated with this Home
-
Maria Hopkins
M
Seller's Agent in 2024
Maria Hopkins
Maria Gruber Hopkins Associates
(508) 868-3538
1 in this area
39 Total Sales
-
Jean Kulesza

Buyer's Agent in 2024
Jean Kulesza
RE/MAX
(508) 528-5940
1 in this area
111 Total Sales
-

Seller's Agent in 2018
Brandon Foley
Gibson Sothebys International Realty
(774) 402-0081
47 Total Sales
Map
Source: MLS Property Information Network (MLS PIN)
MLS Number: 73234706
APN: BOYL-000016-000033C-000005
- 915 Edgebrook Dr
- 5 Sewall St Unit 259
- 575 Main St Unit B
- 6 Diamond Hill Ave
- 30 School St
- 644 Main St
- 295 Sewall St
- 7 Oakwood Cir Unit 15
- 1 Harmony Ln Unit 4
- 8 Burkhardt Cir Unit 8
- 4 Harmony Ln Unit 2
- 11 Perry Rd
- 17 Perry Rd
- 16 Perry Rd
- 0 Stiles Rd
- 1 Brooke Rd
- 2 Brooke Rd
- 48 Poe Ave
- 7 Birchwood Dr
- 2 Burkhardt Cir Unit 5
