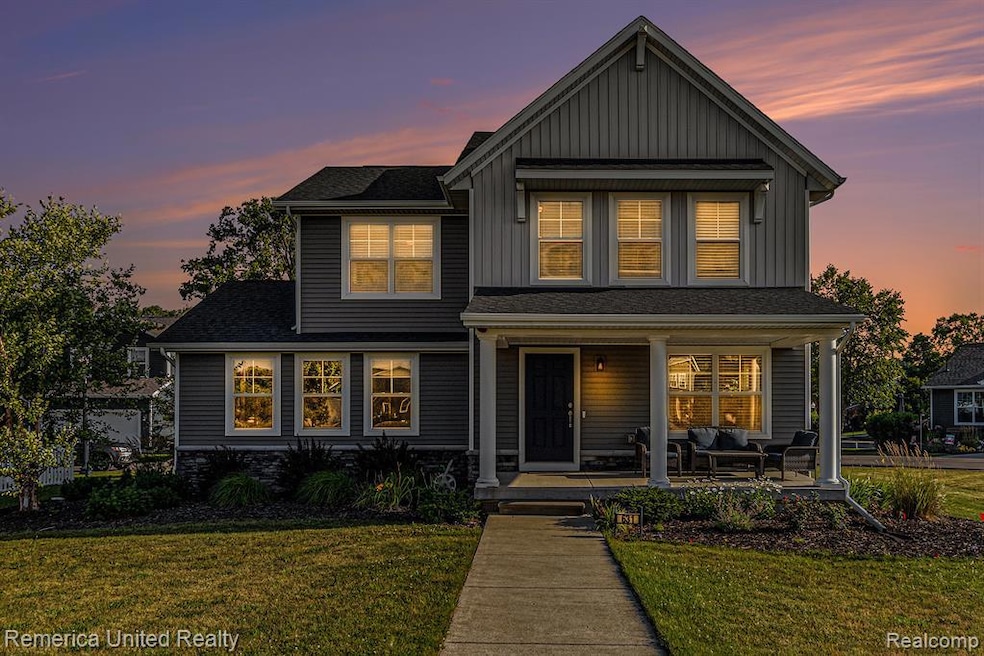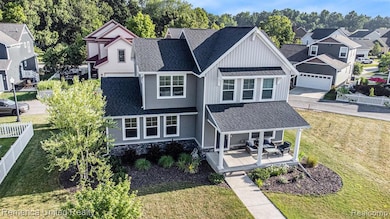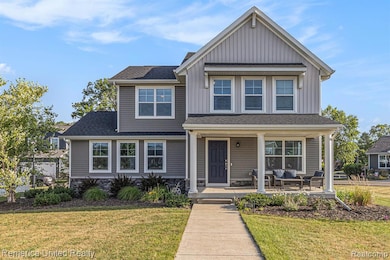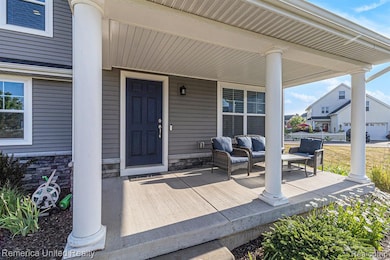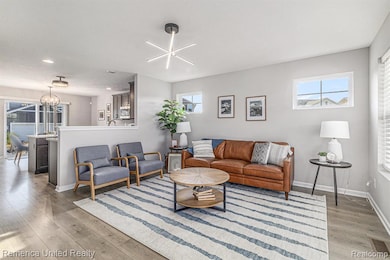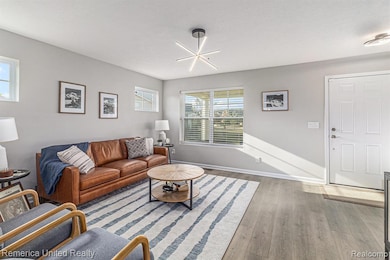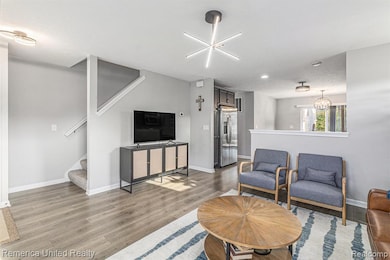631 Grafton Ln Howell, MI 48855
Estimated payment $2,444/month
Highlights
- Colonial Architecture
- 2 Car Direct Access Garage
- Patio
- Stainless Steel Appliances
- Porch
- Forced Air Heating and Cooling System
About This Home
Welcome to this beautiful Colonial-style home in the inviting Town Commons neighborhood! You'll love the open layout filled with natural light thanks to all the big windows. The kitchen is both stylish and functional, with granite countertops and stainless steel appliances. Easy-care laminate plank flooring flows throughout the main level. Enjoy relaxing or entertaining on the spacious front porch that overlooks the common area and offers lovely views. This home is also energy efficient with 2x6 exterior walls, a high-efficiency furnace, low-E windows, and ENERGY STAR certification—helping you save money for years to come. The full basement is a blank canvas, ready for your personal touch. You’ll also enjoy access to four neighborhood parks, complete with play structures and a fishing pond. Plus, you're just over a mile from downtown Howell and close to shopping, dining, and the freeway. It’s a great place to call home with IMMEDIATE OCCUPANCY!
Listing Agent
Remerica United Realty-Brighton License #6501339006 Listed on: 07/25/2025
Home Details
Home Type
- Single Family
Est. Annual Taxes
Year Built
- Built in 2019
Lot Details
- 6,534 Sq Ft Lot
- Lot Dimensions are 68x96x68x98
HOA Fees
- $75 Monthly HOA Fees
Home Design
- Colonial Architecture
- Poured Concrete
- Asphalt Roof
- Vinyl Construction Material
Interior Spaces
- 1,544 Sq Ft Home
- 2-Story Property
- ENERGY STAR Qualified Windows
Kitchen
- Free-Standing Gas Range
- Recirculated Exhaust Fan
- Microwave
- ENERGY STAR Qualified Dishwasher
- Stainless Steel Appliances
- Disposal
Bedrooms and Bathrooms
- 3 Bedrooms
Laundry
- Dryer
- Washer
Unfinished Basement
- Sump Pump
- Stubbed For A Bathroom
- Basement Window Egress
Parking
- 2 Car Direct Access Garage
- Rear-Facing Garage
- Garage Door Opener
Outdoor Features
- Patio
- Porch
Location
- Ground Level
Utilities
- Forced Air Heating and Cooling System
- Heating System Uses Natural Gas
Listing and Financial Details
- Assessor Parcel Number 1726201256
Community Details
Overview
- 866 788 5130 Kramer Triad Association, Phone Number (866) 788-5130
- Town Commons Subdivision
Amenities
- Laundry Facilities
Map
Home Values in the Area
Average Home Value in this Area
Tax History
| Year | Tax Paid | Tax Assessment Tax Assessment Total Assessment is a certain percentage of the fair market value that is determined by local assessors to be the total taxable value of land and additions on the property. | Land | Improvement |
|---|---|---|---|---|
| 2025 | $6,003 | $168,400 | $0 | $0 |
| 2024 | $4,917 | $157,300 | $0 | $0 |
| 2023 | $4,399 | $140,300 | $0 | $0 |
| 2022 | -- | $125,800 | $0 | $0 |
| 2021 | $0 | $117,500 | $0 | $0 |
| 2020 | $4,518 | $118,000 | $0 | $0 |
| 2019 | $408 | $17,500 | $0 | $0 |
| 2018 | $590 | $20,000 | $0 | $0 |
| 2017 | $581 | $20,000 | $0 | $0 |
| 2016 | $579 | $20,000 | $0 | $0 |
Property History
| Date | Event | Price | List to Sale | Price per Sq Ft | Prior Sale |
|---|---|---|---|---|---|
| 11/08/2025 11/08/25 | Price Changed | $355,000 | -2.7% | $230 / Sq Ft | |
| 08/01/2025 08/01/25 | Price Changed | $365,000 | -2.7% | $236 / Sq Ft | |
| 07/25/2025 07/25/25 | For Sale | $375,000 | +9.6% | $243 / Sq Ft | |
| 05/26/2023 05/26/23 | Sold | $342,000 | -2.3% | $222 / Sq Ft | View Prior Sale |
| 04/28/2023 04/28/23 | Pending | -- | -- | -- | |
| 04/19/2023 04/19/23 | For Sale | $349,900 | +7.7% | $227 / Sq Ft | |
| 08/26/2022 08/26/22 | Sold | $325,000 | +1.6% | $210 / Sq Ft | View Prior Sale |
| 07/28/2022 07/28/22 | Pending | -- | -- | -- | |
| 07/22/2022 07/22/22 | For Sale | $319,900 | +30.1% | $207 / Sq Ft | |
| 10/30/2019 10/30/19 | Sold | $245,900 | 0.0% | $159 / Sq Ft | View Prior Sale |
| 09/09/2019 09/09/19 | Pending | -- | -- | -- | |
| 08/21/2019 08/21/19 | For Sale | $245,900 | 0.0% | $159 / Sq Ft | |
| 07/03/2019 07/03/19 | Pending | -- | -- | -- | |
| 05/07/2019 05/07/19 | For Sale | $245,900 | -- | $159 / Sq Ft |
Purchase History
| Date | Type | Sale Price | Title Company |
|---|---|---|---|
| Warranty Deed | $342,000 | -- | |
| Warranty Deed | $325,000 | -- | |
| Warranty Deed | -- | Shea Law Pllc | |
| Quit Claim Deed | -- | Bell Title |
Mortgage History
| Date | Status | Loan Amount | Loan Type |
|---|---|---|---|
| Previous Owner | $273,600 | No Value Available | |
| Previous Owner | $319,113 | No Value Available | |
| Previous Owner | $179,900 | New Conventional |
Source: Realcomp
MLS Number: 20251020734
APN: 17-26-201-256
- 1728 Town Commons Dr Unit 65
- 1627 Ashfield St
- 592 Olde English Cir
- 610 Olde English Cir Unit 66
- 386 Dorchester Dr
- 642 Olde English Cir Unit 54
- Howden A Plan at Howden Meadows
- Howden B Plan at Howden Meadows
- 742 Olde English Cir Unit 15
- 505 W Highland Rd
- 1773 Welland St
- 2185 Armond Rd
- 1907 Oak Grove Rd
- 304 Victoria Park Dr Unit 45
- 1016 Curzon St
- 823 Alger St
- 2533 Armond Rd
- 516 Factory St
- 421 West St
- 529 Indian Oaks Dr
- 724 Olde English Cir
- 724 Olde English Cir
- 1600 Town Commons Dr
- 525 W Highland Rd
- 1820 Molly Ln
- 1320 Ashebury Ln
- 607 Byron Rd
- 428 Greenwich Dr
- 527 Greenwich Dr
- 1504 Yorkshire Dr
- 116 Jewett St
- 401 S Highlander Way
- 430 E Clinton St Unit .2
- 522 Fleming St
- 307 Holly Hills Dr
- 727-739 E Sibley St
- 934 Hadden Ave
- 105 Nicole Ct
- 180 W Orleans Ct
- 2557 Hilltop Ln Unit 200
