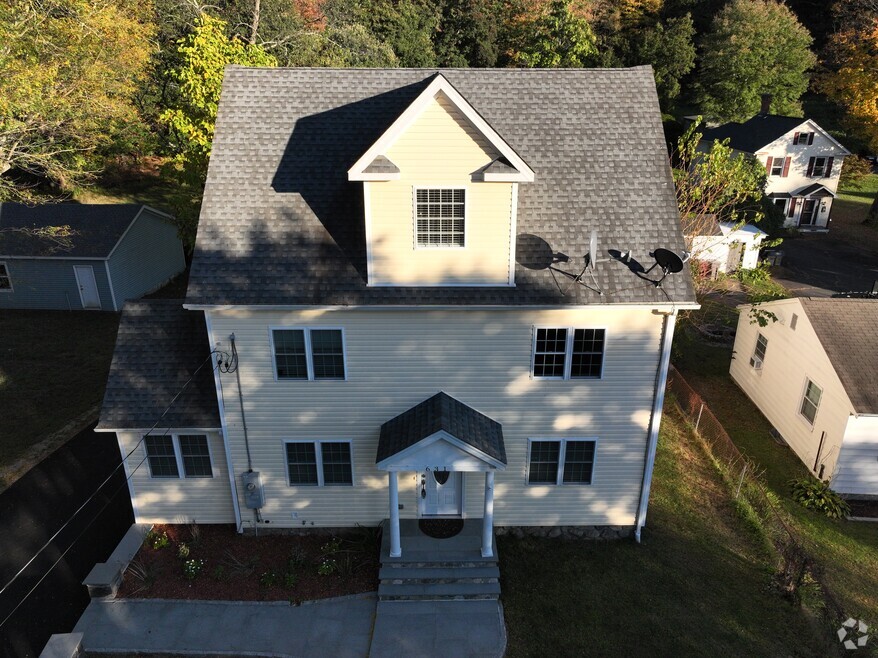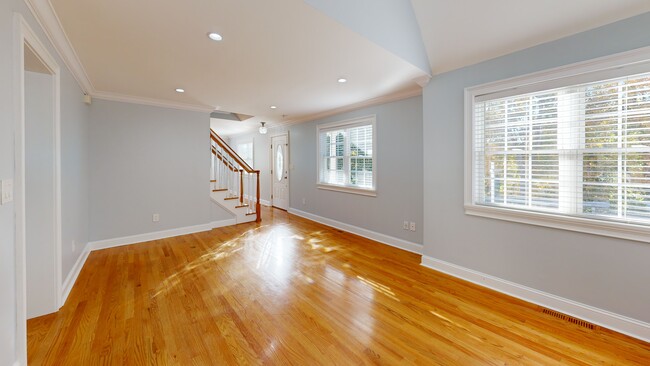
631 High St Naugatuck, CT 06770
Estimated payment $3,134/month
Highlights
- Cabana
- Thermal Windows
- Tankless Water Heater
- Colonial Architecture
- Patio
- Central Air
About This Home
Exceptional property! Entirely remodeled by the owner who is a licensed contractor specializing in remodeling, granite, marble and stone. Even the basement has heat and air conditioning. There are currently 3 good sized bedrooms, with the potential of 3 more on the third floor which is finished. The backyard has a large covered patio with a kitchen utilizing granite and stone. There is a detached oversized garage with a loft for extra storage, perfect for a local contractor.
Listing Agent
Mike Kelly Real Estate LLC Brokerage Phone: (203) 729-2000 License #REB.0756499 Listed on: 08/21/2025
Home Details
Home Type
- Single Family
Est. Annual Taxes
- $7,710
Year Built
- Built in 1936
Lot Details
- 0.31 Acre Lot
- Stone Wall
- Level Lot
Home Design
- Colonial Architecture
- Stone Foundation
- Frame Construction
- Asphalt Shingled Roof
- Vinyl Siding
Interior Spaces
- Thermal Windows
- Concrete Flooring
Kitchen
- Gas Range
- Range Hood
- Dishwasher
Bedrooms and Bathrooms
- 3 Bedrooms
- 2 Full Bathrooms
Laundry
- Electric Dryer
- Washer
Unfinished Basement
- Heated Basement
- Basement Fills Entire Space Under The House
- Laundry in Basement
Parking
- 2 Car Garage
- Private Driveway
Outdoor Features
- Cabana
- Patio
Utilities
- Central Air
- Heating System Uses Natural Gas
- Hydro-Air Heating System
- Tankless Water Heater
Listing and Financial Details
- Assessor Parcel Number 2266367
Map
Home Values in the Area
Average Home Value in this Area
Tax History
| Year | Tax Paid | Tax Assessment Tax Assessment Total Assessment is a certain percentage of the fair market value that is determined by local assessors to be the total taxable value of land and additions on the property. | Land | Improvement |
|---|---|---|---|---|
| 2025 | $7,710 | $193,760 | $19,880 | $173,880 |
| 2024 | $8,097 | $193,760 | $19,880 | $173,880 |
| 2023 | $8,671 | $193,760 | $19,880 | $173,880 |
| 2022 | $6,621 | $138,650 | $16,810 | $121,840 |
| 2021 | $6,621 | $138,650 | $16,810 | $121,840 |
| 2020 | $6,621 | $138,650 | $16,810 | $121,840 |
| 2019 | $6,551 | $138,650 | $16,810 | $121,840 |
| 2018 | $7,361 | $152,240 | $31,450 | $120,790 |
| 2017 | $3,833 | $78,950 | $31,450 | $47,500 |
| 2016 | $3,764 | $78,950 | $31,450 | $47,500 |
| 2015 | $3,598 | $78,950 | $31,450 | $47,500 |
| 2014 | $3,557 | $78,950 | $31,450 | $47,500 |
| 2012 | $4,463 | $133,030 | $51,060 | $81,970 |
Property History
| Date | Event | Price | List to Sale | Price per Sq Ft | Prior Sale |
|---|---|---|---|---|---|
| 10/03/2025 10/03/25 | Price Changed | $475,000 | -4.8% | $161 / Sq Ft | |
| 09/11/2025 09/11/25 | Price Changed | $499,000 | -9.1% | $169 / Sq Ft | |
| 08/21/2025 08/21/25 | For Sale | $549,000 | +1468.6% | $186 / Sq Ft | |
| 07/15/2014 07/15/14 | Sold | $35,000 | +21.1% | $32 / Sq Ft | View Prior Sale |
| 06/01/2014 06/01/14 | Pending | -- | -- | -- | |
| 05/27/2014 05/27/14 | For Sale | $28,900 | -- | $27 / Sq Ft |
Purchase History
| Date | Type | Sale Price | Title Company |
|---|---|---|---|
| Warranty Deed | $35,000 | -- | |
| Foreclosure Deed | -- | -- | |
| Foreclosure Deed | -- | -- | |
| Foreclosure Deed | -- | -- |
Mortgage History
| Date | Status | Loan Amount | Loan Type |
|---|---|---|---|
| Previous Owner | $84,800 | No Value Available |
About the Listing Agent
Mike's Other Listings
Source: SmartMLS
MLS Number: 24120836
APN: NAUG-000035-E008128
- 437 High St Unit 1
- 61 School St
- 68 Anderson St Unit 3F
- 111 Spring St Unit 1
- 53 Woodbine St Unit 1
- 223 Meadow St
- 128 Millville Ave Unit 2
- 141 Millville Ave
- 85 Cold Spring Cir
- 270 Spring St
- 55 Porter Ave Unit 4A
- 13 Park Place Unit A1
- 38 Highland Ave
- 11 Southview St Unit 3
- 4 Cobblestone Ct
- 504 Prospect St
- 8 Cliff St
- 157 Rubber Ave
- 15 Nettleton Ave
- 54 High St Unit 1st floor





