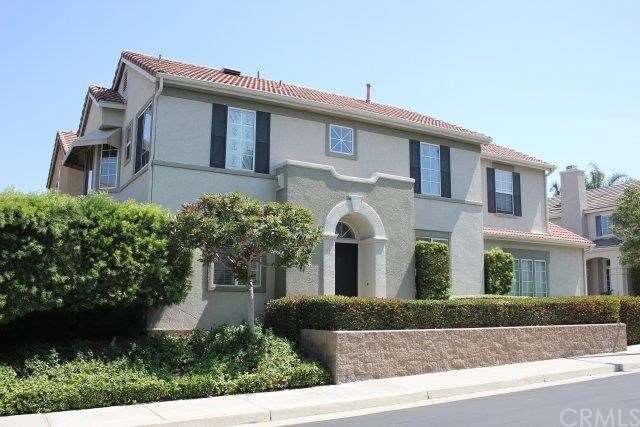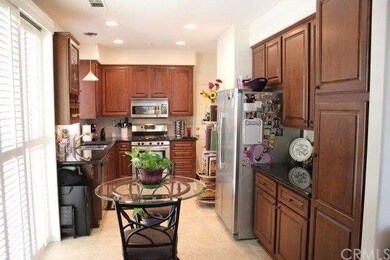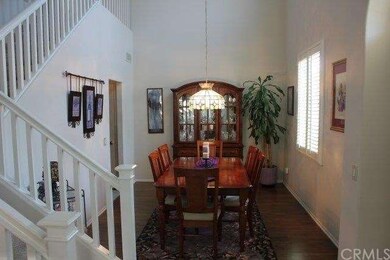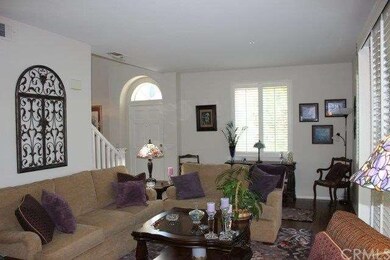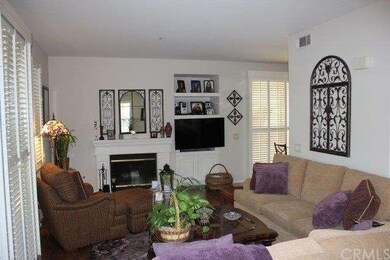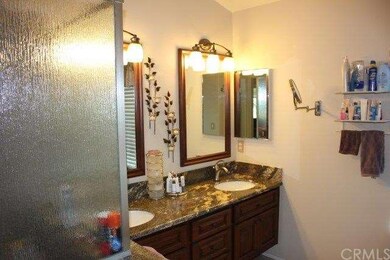
631 Jimenez Ln Placentia, CA 92870
Estimated Value: $1,022,000 - $1,103,000
Highlights
- Heated Pool
- Gated Community
- High Ceiling
- John O. Tynes Elementary School Rated A-
- Property is near a park
- Granite Countertops
About This Home
As of October 2016Beautiful, turnkey home in the Glen at Alta Vista Fairways. This home has a remodeled kitchen with granite countertops, tile backsplash and Frigidaire appliances. The large master bedroom includes walk in closet, remodeled master bath with separate shower, tub and dual vanities. You can relax after a tough day in the private, tranquil patio or enjoy your time inside with the recessed lighting, ceiling fans and indoor laundry. Tons of extra guest parking near by. This association is beautifully kept up with low association dues and includes a pool, spa, tot lot, barbeque and picnic area. Don't miss this great opportunity to live in the Alta Vista Fairways!
Last Agent to Sell the Property
Keller Williams Realty License #00993554 Listed on: 06/16/2016

Home Details
Home Type
- Single Family
Est. Annual Taxes
- $8,193
Year Built
- Built in 1994
Lot Details
- 2,450 Sq Ft Lot
- Cul-De-Sac
- Block Wall Fence
- Fence is in good condition
- Paved or Partially Paved Lot
- Level Lot
HOA Fees
- $156 Monthly HOA Fees
Parking
- 2 Car Direct Access Garage
- Parking Available
- Front Facing Garage
- Single Garage Door
- Garage Door Opener
Home Design
- Turnkey
- Slab Foundation
- Tile Roof
- Stucco
Interior Spaces
- 1,700 Sq Ft Home
- High Ceiling
- Ceiling Fan
- Recessed Lighting
- Shutters
- Family Room Off Kitchen
- Living Room with Fireplace
- Dining Room
- Fire Sprinkler System
Kitchen
- Breakfast Area or Nook
- Gas Oven
- Gas Cooktop
- Microwave
- Dishwasher
- Granite Countertops
- Disposal
Flooring
- Laminate
- Tile
Bedrooms and Bathrooms
- 3 Bedrooms
- All Upper Level Bedrooms
Laundry
- Laundry Room
- Laundry on upper level
Pool
- Heated Pool
- Spa
Outdoor Features
- Concrete Porch or Patio
- Exterior Lighting
Location
- Property is near a park
- Suburban Location
Utilities
- Central Heating and Cooling System
Listing and Financial Details
- Tax Lot 62
- Tax Tract Number 13551
- Assessor Parcel Number 34059142
Community Details
Amenities
- Outdoor Cooking Area
- Community Barbecue Grill
- Picnic Area
Recreation
- Community Playground
- Community Pool
- Community Spa
Additional Features
- Gated Community
Ownership History
Purchase Details
Home Financials for this Owner
Home Financials are based on the most recent Mortgage that was taken out on this home.Purchase Details
Home Financials for this Owner
Home Financials are based on the most recent Mortgage that was taken out on this home.Purchase Details
Purchase Details
Home Financials for this Owner
Home Financials are based on the most recent Mortgage that was taken out on this home.Purchase Details
Home Financials for this Owner
Home Financials are based on the most recent Mortgage that was taken out on this home.Purchase Details
Purchase Details
Purchase Details
Home Financials for this Owner
Home Financials are based on the most recent Mortgage that was taken out on this home.Similar Homes in the area
Home Values in the Area
Average Home Value in this Area
Purchase History
| Date | Buyer | Sale Price | Title Company |
|---|---|---|---|
| Rettenmaier Robert T | $600,000 | Fatco | |
| Welch Adrienne M | -- | Accommodation | |
| Welch Adrienne M | -- | Investors Title Company | |
| Welch Adrienne M | -- | None Available | |
| Welch Adrienne M | $212,000 | Old Republic Title Company | |
| United Guaranty Residential Insurance Co | -- | Old Republic Title Company | |
| Federal Home Loan Mortgage Corporation | $179,910 | First American Title Ins Co | |
| Sanford James | -- | -- | |
| Sanford James C | $194,500 | First American Title Ins Co |
Mortgage History
| Date | Status | Borrower | Loan Amount |
|---|---|---|---|
| Open | Rettenmaier Robert T | $542,000 | |
| Closed | Rettenmaier Robert T | $600,000 | |
| Previous Owner | Welch Adrienne M | $150,000 | |
| Previous Owner | Welch Adrienne M | $176,000 | |
| Previous Owner | Welch Adrienne M | $211,250 | |
| Previous Owner | Welch Adrienne M | $215,000 | |
| Previous Owner | Welch Adrienne M | $10,000 | |
| Previous Owner | Welch Adrienne M | $215,000 | |
| Previous Owner | Welch Adrienne M | $25,000 | |
| Previous Owner | Welch Adrienne M | $185,600 | |
| Previous Owner | Welch Adrienne M | $169,600 | |
| Previous Owner | Sanford James C | $174,950 |
Property History
| Date | Event | Price | Change | Sq Ft Price |
|---|---|---|---|---|
| 10/03/2016 10/03/16 | Sold | $600,000 | -2.4% | $353 / Sq Ft |
| 08/04/2016 08/04/16 | Price Changed | $615,000 | -2.4% | $362 / Sq Ft |
| 07/18/2016 07/18/16 | Price Changed | $629,900 | -1.6% | $371 / Sq Ft |
| 07/01/2016 07/01/16 | Price Changed | $639,900 | -1.6% | $376 / Sq Ft |
| 06/16/2016 06/16/16 | For Sale | $650,000 | -- | $382 / Sq Ft |
Tax History Compared to Growth
Tax History
| Year | Tax Paid | Tax Assessment Tax Assessment Total Assessment is a certain percentage of the fair market value that is determined by local assessors to be the total taxable value of land and additions on the property. | Land | Improvement |
|---|---|---|---|---|
| 2024 | $8,193 | $682,695 | $462,685 | $220,010 |
| 2023 | $8,055 | $669,309 | $453,612 | $215,697 |
| 2022 | $7,947 | $656,186 | $444,718 | $211,468 |
| 2021 | $7,768 | $643,320 | $435,998 | $207,322 |
| 2020 | $7,790 | $636,724 | $431,527 | $205,197 |
| 2019 | $7,489 | $624,240 | $423,066 | $201,174 |
| 2018 | $7,395 | $612,000 | $414,770 | $197,230 |
| 2017 | $7,272 | $600,000 | $406,637 | $193,363 |
| 2016 | $3,875 | $288,942 | $67,574 | $221,368 |
| 2015 | $3,824 | $284,602 | $66,559 | $218,043 |
| 2014 | $5,533 | $279,028 | $65,256 | $213,772 |
Agents Affiliated with this Home
-
Chad Langseth

Seller's Agent in 2016
Chad Langseth
Keller Williams Realty
(714) 584-2700
24 in this area
96 Total Sales
-
Sabrina Roque

Buyer Co-Listing Agent in 2016
Sabrina Roque
Delta Real Estate Services
(310) 350-4912
7 Total Sales
Map
Source: California Regional Multiple Listing Service (CRMLS)
MLS Number: PW16130319
APN: 340-591-42
- 505 Lowe Dr
- 707 Olivier Dr
- 653 Patten Ave
- 709 Olivier Dr
- 727 Olivier Dr
- 718 Olivier Dr
- 732 Olivier Dr
- 584 Mcfadden St
- 641 Mcfadden St
- 920 Finnell Way
- 1132 Santiago Dr Unit 11
- 328 Rodarte Place
- 634 Pinehurst Ave
- 1243 Verona Place
- 1225 Salvador Dr
- 1237 Brian St
- 250 S Rose Dr Unit 12
- 250 S Rose Dr Unit 151
- 5251 Hamer Ln
- 524 Vanderbilt Dr
- 631 Jimenez Ln
- 637 Jimenez Ln
- 619 Jimenez Ln Unit 1
- 619 Jimenez Ln
- 636 Sepulveda Place
- 640 Sepulveda Place
- 643 Jimenez Ln
- 1038 Van Gorden Way
- 613 Jimenez Ln
- 646 Sepulveda Place
- 1057 Van Gorden Way
- 1032 Van Gorden Way
- 1050 Van Gorden Way
- 642 Jimenez Ln
- 649 Jimenez Ln
- 652 Sepulveda Place
- 614 Sepulveda Place
- 1056 Van Gorden Way
- 607 Jimenez Ln
- 1021 Van Gorden Way
