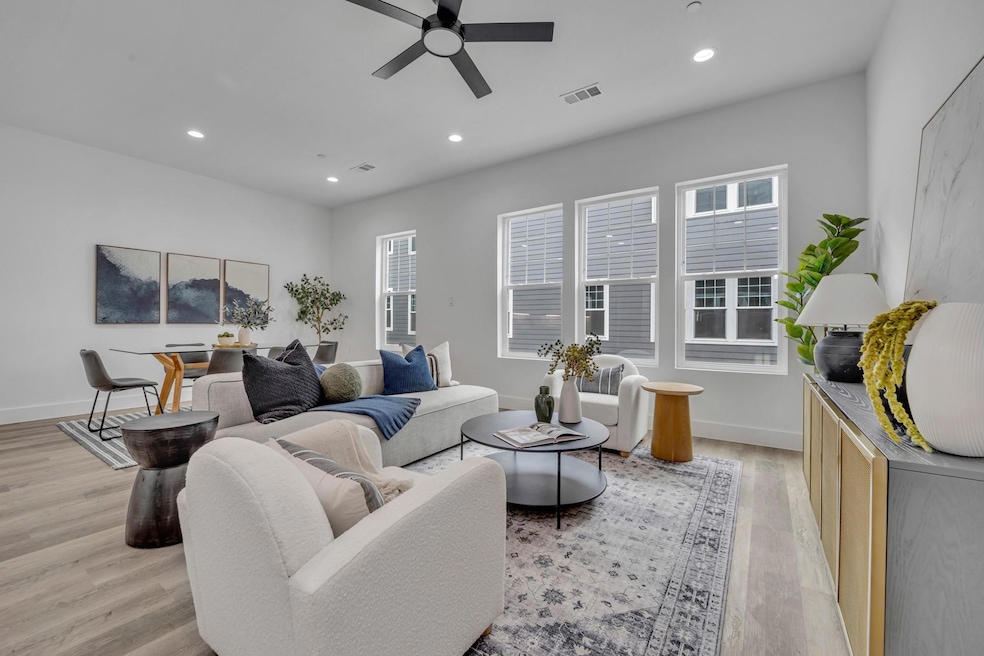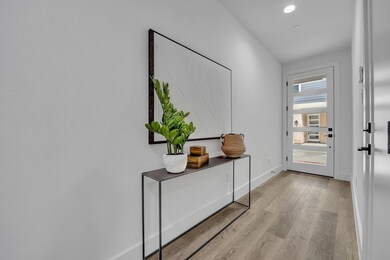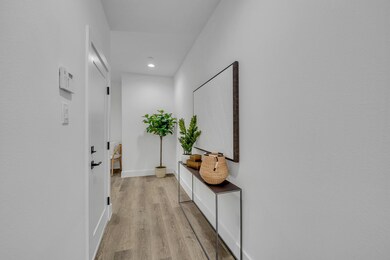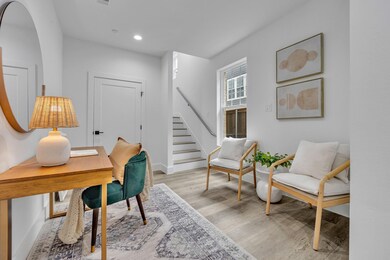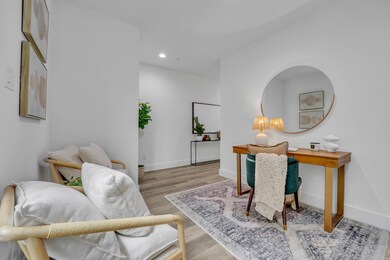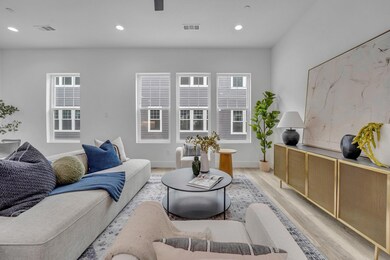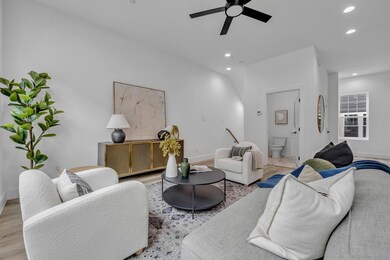
631 N Tyler St Unit 102 Dallas, TX 75208
Kessler NeighborhoodEstimated payment $4,393/month
Highlights
- New Construction
- Open Floorplan
- 2 Car Attached Garage
- Rosemont Middle School Rated A-
- Contemporary Architecture
- Eat-In Kitchen
About This Home
ASK ABOUT OUR 2-1 BUYDOWN, which can save you up to $10,380 in the first two years of your mortgage by starting with reduced payments. Introducing seven cutting-edge, urban-chic condominiums nestled in the vibrant pulse of Bishop Arts. Each residence boasts sleek modernity and a dynamic fusion of style and functionality. With two bedrooms, 2.5 baths, and approximately 1800 square feet of contemporary living space, these condos redefine luxury. The first floor features a dynamic flex space for an office, workout room, or small den. Ascend to the second floor and immerse yourself in an expansive open-concept layout thoughtfully crafted to defy convention. An oversized open kitchen is perfect for entertaining with a defined dining and living space. Say goodbye to cookie-cutter designs – here, you'll discover a visionary floorplan that artfully delineates living and dining areas, transcending the ordinary row house experience.
Listing Agent
Melanie Till
Meyer Group Real Estate Brokerage Phone: 214-585-9933 License #0635751 Listed on: 04/03/2025
Open House Schedule
-
Saturday, June 28, 202512:00 to 1:30 pm6/28/2025 12:00:00 PM +00:006/28/2025 1:30:00 PM +00:00Add to Calendar
Property Details
Home Type
- Condominium
Est. Annual Taxes
- $15,696
Year Built
- Built in 2024 | New Construction
Lot Details
- Wood Fence
- Landscaped
HOA Fees
- $300 Monthly HOA Fees
Parking
- 2 Car Attached Garage
- Garage Door Opener
- Shared Driveway
- Additional Parking
Home Design
- Contemporary Architecture
- Traditional Architecture
- Slab Foundation
- Composition Roof
- Stucco
Interior Spaces
- 1,780 Sq Ft Home
- 3-Story Property
- Open Floorplan
- Ceiling Fan
- Attic Fan
Kitchen
- Eat-In Kitchen
- Gas Cooktop
- Microwave
- Dishwasher
- Disposal
Flooring
- Ceramic Tile
- Luxury Vinyl Plank Tile
Bedrooms and Bathrooms
- 2 Bedrooms
- Walk-In Closet
Home Security
Eco-Friendly Details
- Energy-Efficient Construction
- Energy-Efficient Insulation
Outdoor Features
- Rain Gutters
Schools
- Rosemont Elementary School
- Sunset High School
Utilities
- Central Heating and Cooling System
- Tankless Water Heater
Listing and Financial Details
- Legal Lot and Block 2 / 3477
- Assessor Parcel Number 00000274051000000
Community Details
Overview
- Association fees include ground maintenance, sewer, trash
- Sunrise Slope 2Nd Instl Subdivision
Security
- Fire Sprinkler System
Map
Home Values in the Area
Average Home Value in this Area
Property History
| Date | Event | Price | Change | Sq Ft Price |
|---|---|---|---|---|
| 04/27/2025 04/27/25 | Price Changed | $500,000 | -4.8% | $281 / Sq Ft |
| 04/03/2025 04/03/25 | For Sale | $525,000 | -- | $295 / Sq Ft |
Similar Homes in Dallas, TX
Source: North Texas Real Estate Information Systems (NTREIS)
MLS Number: 20892250
- 629 N Tyler St
- 625 N Tyler St Unit 402
- 634 N Tyler St
- 1009 Kings Hwy
- 1021 Kings Hwy
- 1007 Winston St
- 1038 Kings Hwy Unit 4
- 940 W 7th St
- 814 Turner Ave
- 937 W 8th St
- 725 N Winnetka Ave
- 1130 Kings Hwy
- 720 W 7th St
- 1217 Kings Hwy
- 1205 Ranier St
- 1218 Ranier St
- 1231 Kings Hwy
- 832 Melba St
- 302 N Willomet Ave
- 720 W 8th St
