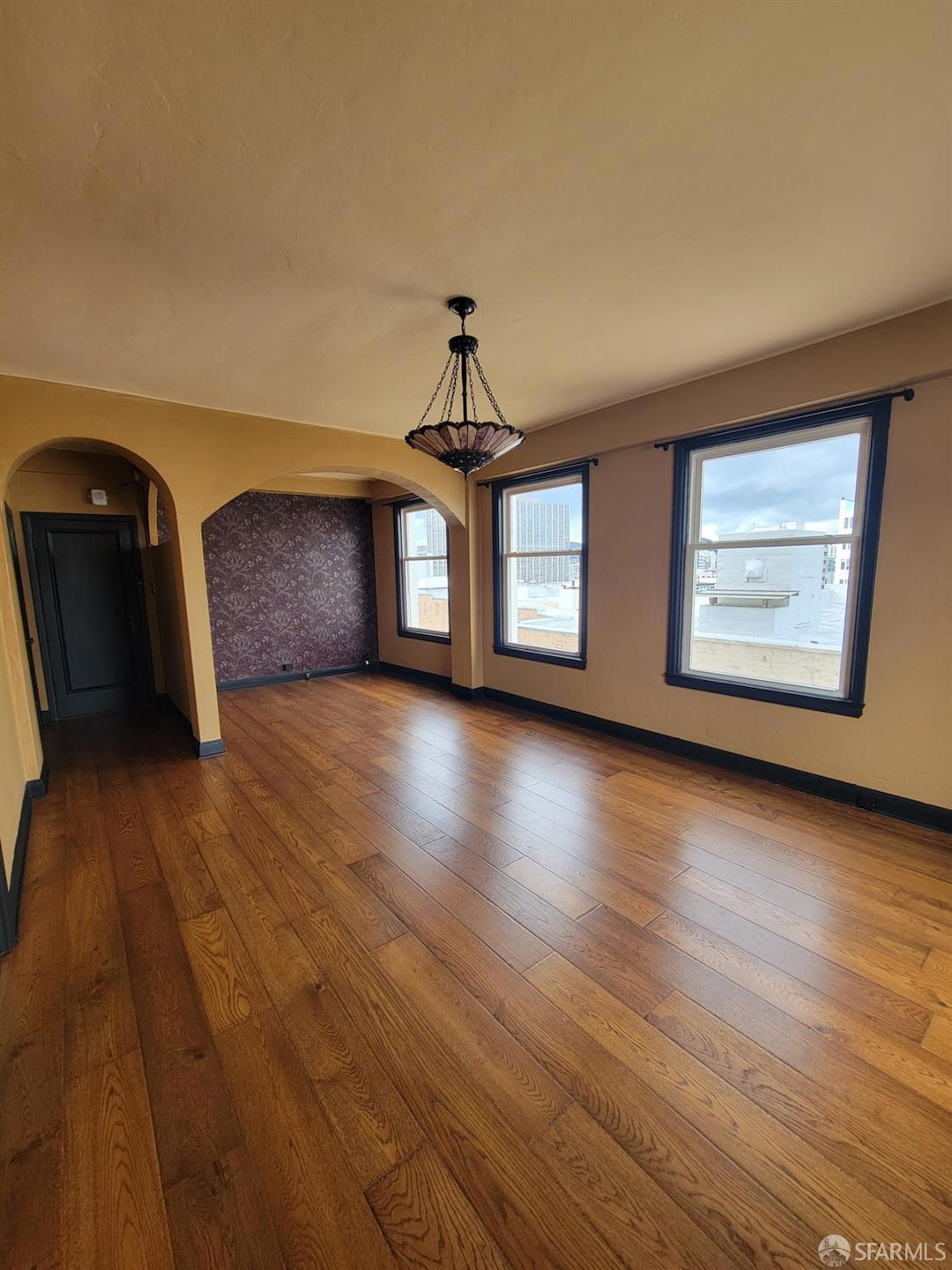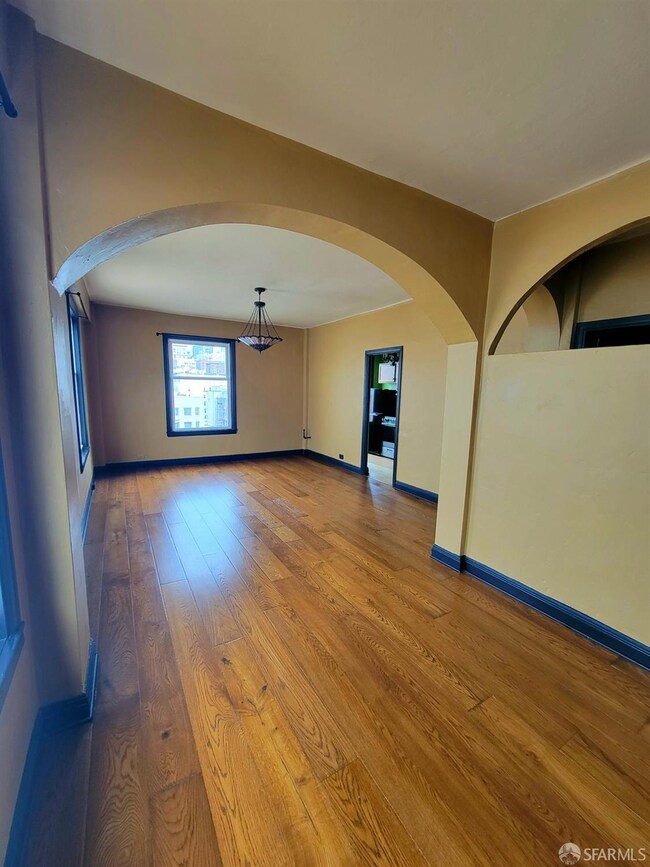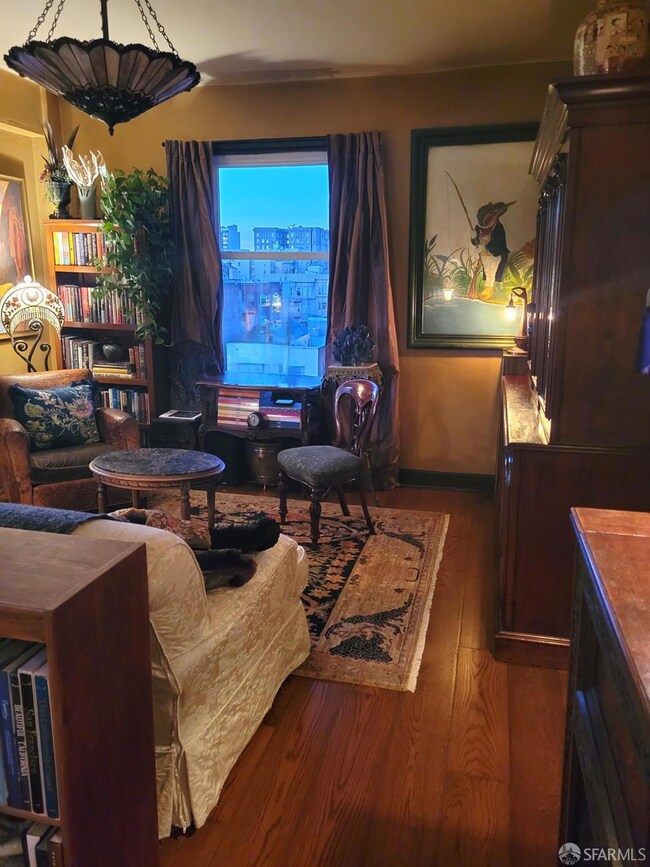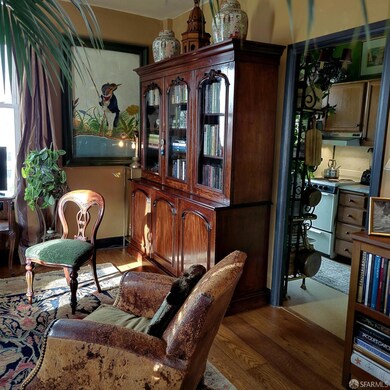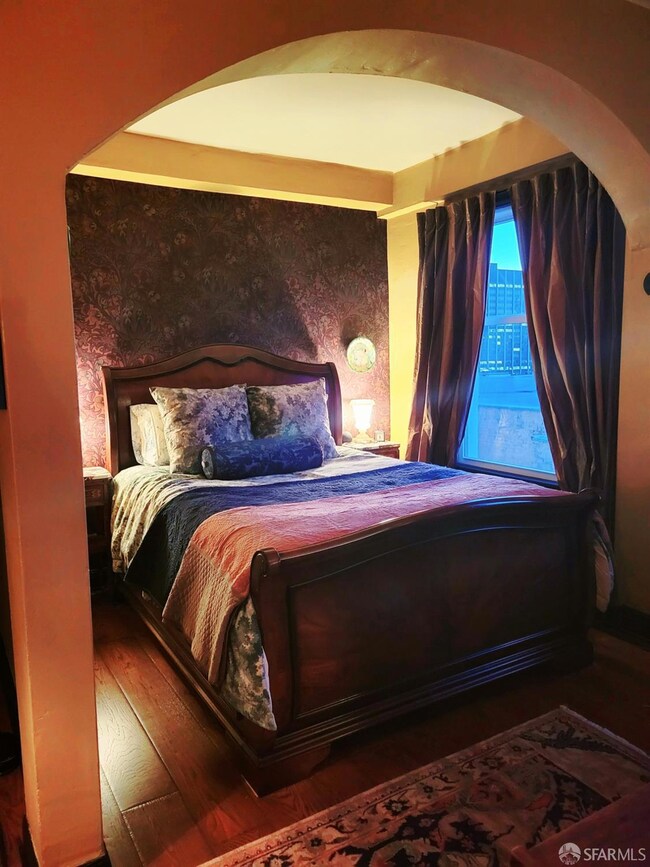
The Hamilton 631 Ofarrell St Unit 907 San Francisco, CA 94109
Tenderloin NeighborhoodHighlights
- Views of San Francisco
- Rooftop Deck
- Outdoor Fireplace
- Fitness Center
- Art Deco Architecture
- 4-minute walk to Father Arthur E. Boeddeker Park
About This Home
As of May 2025Motivated Seller! Take advantage of this COMPETITIVELY PRICED, RARELY AVAILABLE, coveted CORNER STUDIO in the historic Hamilton building. Bathed in SUNNY, natural light from two sides, it provides PANORAMIC VIEWS of Western sunsets and Nob Hill grandeur through multiple, OVERSIZED WINDOWS. Classic, PERIOD DETAILS and HIGH-QUALITY additions, including new EUROPEAN OAK WOOD FLOORS, NEW KITCHEN APPLIANCES, and VINTAGE LIGHT-FIXTURES. The Hamilton, an HISTORIC ART-DECO BUILDING, boasts gorgeous common areas, including a 16th floor observation deck, a fountain courtyard, and ballroom with catering kitchen. HOA includes 24-HOUR FRONT DESK SECURITY, on-site building manager, building maintenance, GYM, and most utilities: heat, electricity, water, garbage. GARAGE PARKING and ADDITIONAL STORAGE SPACE are available via a short waiting list for additional fees. Conveniently located NEAR ALL MAJOR TRANSPORTATION SERVICES, you're also just steps away from a multitude of restaurants, shopping, and entertainment.
Last Agent to Sell the Property
Park North Real Estate License #01212901 Listed on: 02/15/2025
Property Details
Home Type
- Condominium
Est. Annual Taxes
- $5,352
Year Built
- Built in 1930 | Remodeled
Lot Details
- Northwest Facing Home
- Hillside Location
HOA Fees
- $907 Monthly HOA Fees
Property Views
- San Francisco
- Panoramic
- City Lights
Home Design
- Art Deco Architecture
- Concrete Foundation
- Tar and Gravel Roof
- Stucco
Interior Spaces
- 520 Sq Ft Home
- Double Pane Windows
Kitchen
- Free-Standing Electric Range
- Dishwasher
- Marble Countertops
Flooring
- Wood
- Tile
Bedrooms and Bathrooms
- 1 Full Bathroom
- Bathtub with Shower
Home Security
Eco-Friendly Details
- Energy-Efficient Appliances
- Energy-Efficient Windows
Outdoor Features
- Rooftop Deck
- Outdoor Fireplace
- Outdoor Kitchen
- Covered Courtyard
Utilities
- Central Heating
- Heating System Uses Steam
- 220 Volts
- High Speed Internet
- Cable TV Available
Listing and Financial Details
- Assessor Parcel Number 0322-A090
Community Details
Overview
- Association fees include common areas, electricity, elevator, heat, insurance, insurance on structure, maintenance exterior, ground maintenance, management, recreation facility, roof, security, sewer, trash, water
- 186 Units
- Hamilton HOA, Phone Number (415) 474-5500
- High-Rise Condominium
- 21-Story Property
Amenities
- Rooftop Deck
- Community Barbecue Grill
- Coin Laundry
Recreation
- Fitness Center
Pet Policy
- Limit on the number of pets
- Pet Size Limit
- Dogs and Cats Allowed
Security
- Carbon Monoxide Detectors
- Fire and Smoke Detector
Ownership History
Purchase Details
Home Financials for this Owner
Home Financials are based on the most recent Mortgage that was taken out on this home.Purchase Details
Home Financials for this Owner
Home Financials are based on the most recent Mortgage that was taken out on this home.Purchase Details
Home Financials for this Owner
Home Financials are based on the most recent Mortgage that was taken out on this home.Purchase Details
Home Financials for this Owner
Home Financials are based on the most recent Mortgage that was taken out on this home.Purchase Details
Home Financials for this Owner
Home Financials are based on the most recent Mortgage that was taken out on this home.Purchase Details
Purchase Details
Home Financials for this Owner
Home Financials are based on the most recent Mortgage that was taken out on this home.Purchase Details
Home Financials for this Owner
Home Financials are based on the most recent Mortgage that was taken out on this home.Purchase Details
Home Financials for this Owner
Home Financials are based on the most recent Mortgage that was taken out on this home.Purchase Details
Similar Homes in San Francisco, CA
Home Values in the Area
Average Home Value in this Area
Purchase History
| Date | Type | Sale Price | Title Company |
|---|---|---|---|
| Grant Deed | -- | Old Republic Title | |
| Interfamily Deed Transfer | -- | Fidelity National Title Co | |
| Interfamily Deed Transfer | -- | None Available | |
| Interfamily Deed Transfer | -- | First American Title Company | |
| Grant Deed | $285,000 | Fidelity National Title Co | |
| Quit Claim Deed | -- | -- | |
| Grant Deed | $255,000 | Alliance Title Company | |
| Grant Deed | $211,000 | Old Republic Title Company | |
| Grant Deed | $200,000 | Chicago Title Co | |
| Grant Deed | $90,000 | Fidelity National Title Co |
Mortgage History
| Date | Status | Loan Amount | Loan Type |
|---|---|---|---|
| Previous Owner | $320,000 | New Conventional | |
| Previous Owner | $320,000 | New Conventional | |
| Previous Owner | $50,000 | Credit Line Revolving | |
| Previous Owner | $270,000 | New Conventional | |
| Previous Owner | $252,775 | New Conventional | |
| Previous Owner | $250,000 | New Conventional | |
| Previous Owner | $225,995 | Unknown | |
| Previous Owner | $228,000 | Purchase Money Mortgage | |
| Previous Owner | $255,000 | No Value Available | |
| Previous Owner | $161,000 | No Value Available | |
| Previous Owner | $160,000 | No Value Available |
Property History
| Date | Event | Price | Change | Sq Ft Price |
|---|---|---|---|---|
| 05/28/2025 05/28/25 | Sold | $325,000 | -7.1% | $625 / Sq Ft |
| 05/19/2025 05/19/25 | Pending | -- | -- | -- |
| 05/17/2025 05/17/25 | Price Changed | $350,000 | -4.1% | $673 / Sq Ft |
| 03/30/2025 03/30/25 | Price Changed | $365,000 | -3.7% | $702 / Sq Ft |
| 02/15/2025 02/15/25 | For Sale | $379,000 | -- | $729 / Sq Ft |
Tax History Compared to Growth
Tax History
| Year | Tax Paid | Tax Assessment Tax Assessment Total Assessment is a certain percentage of the fair market value that is determined by local assessors to be the total taxable value of land and additions on the property. | Land | Improvement |
|---|---|---|---|---|
| 2025 | $5,352 | $397,246 | $198,623 | $198,623 |
| 2024 | $5,352 | $389,458 | $194,729 | $194,729 |
| 2023 | $5,254 | $381,822 | $190,911 | $190,911 |
| 2022 | $5,136 | $374,336 | $187,168 | $187,168 |
| 2021 | $5,038 | $366,998 | $183,499 | $183,499 |
| 2020 | $5,076 | $363,236 | $181,618 | $181,618 |
| 2019 | $4,905 | $356,114 | $178,057 | $178,057 |
| 2018 | $4,730 | $349,132 | $174,566 | $174,566 |
| 2017 | $4,373 | $342,288 | $171,144 | $171,144 |
| 2016 | $4,276 | $335,578 | $167,789 | $167,789 |
| 2015 | $4,220 | $330,538 | $165,269 | $165,269 |
| 2014 | $4,109 | $324,064 | $162,032 | $162,032 |
Agents Affiliated with this Home
-
Matthew Flynn

Seller's Agent in 2025
Matthew Flynn
Park North Real Estate
(415) 509-5222
1 in this area
21 Total Sales
-
Kelly Yao

Buyer's Agent in 2025
Kelly Yao
Coldwell Banker Realty
(415) 999-9388
1 in this area
26 Total Sales
About The Hamilton
Map
Source: San Francisco Association of REALTORS® MLS
MLS Number: 425003837
APN: 0322A-090
- 631 Ofarrell St Unit 2002
- 631 Ofarrell St Unit 812
- 631 Ofarrell St Unit 402
- 440 Hyde St
- 545 Leavenworth St Unit 1
- 334 Leavenworth St
- 537 Hyde St
- 555 Hyde St
- 484-488 Eddy St
- 380 Ellis St
- 630 Leavenworth St Unit Grdn
- 669 Ellis St
- 677 Ellis St
- 222 Hyde St
- 577 Geary St Unit 2
- 719 Larkin St Unit 502
- 719 Larkin St Unit 301
- 926 Larkin St
- 790 Ellis St
- 666 Post St Unit 1504
