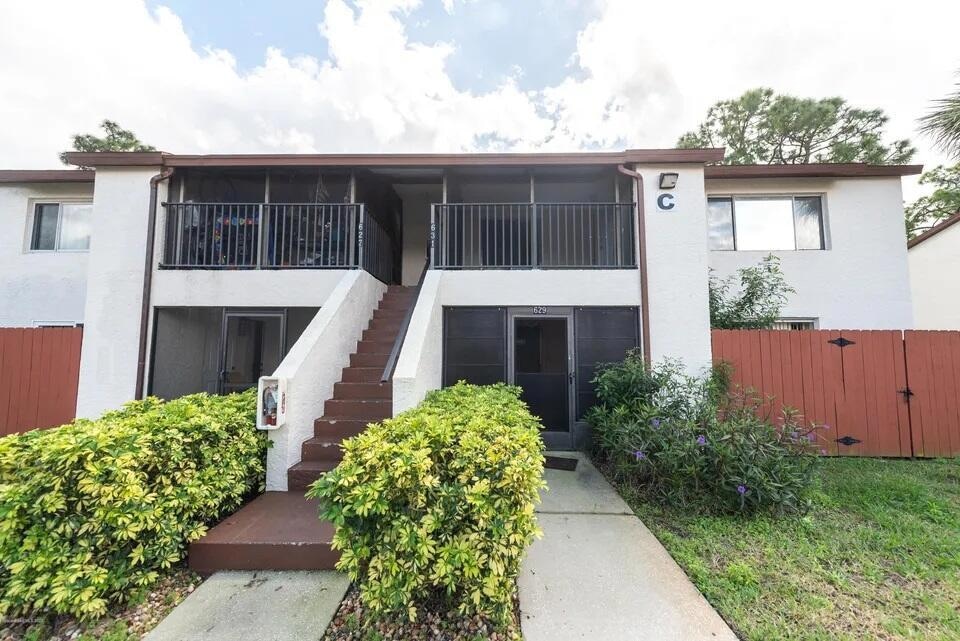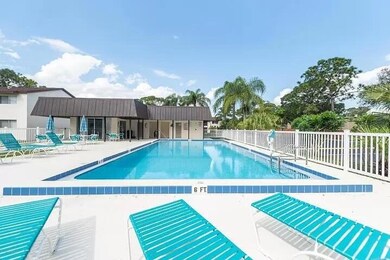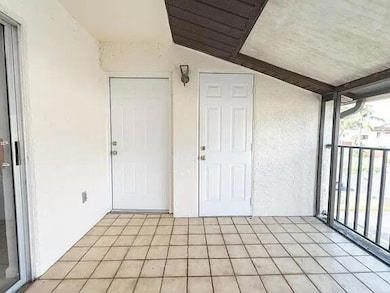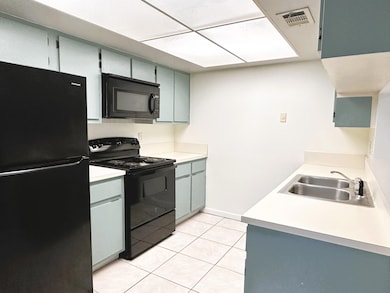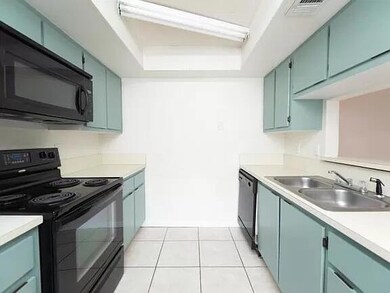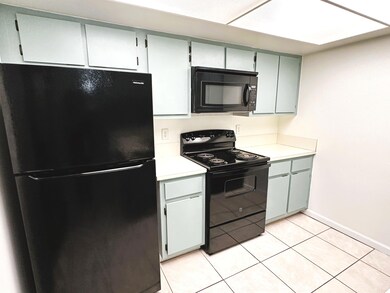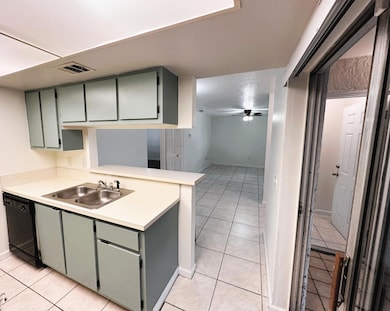631 Ridge Club Dr Unit 16 Melbourne, FL 32934
Highlights
- Screened Porch
- Breakfast Bar
- Guest Parking
- Community Pool
- Jack-and-Jill Bathroom
- Central Heating and Cooling System
About This Home
This community is tucked away and quiet yet close to convenience of the city life. Melbourne International Airport. Harris, Gyms, Viera Shopping, Coffee Shops, Restaurants and a short drive to the Beach! Easy access to Orlando, PAFB, SpaceX via Interstate 95. Clean and move in ready. 2 bedroom 1 and 1/2 bath (jack and jille). Tile and wood flooring throughout-No Carpet! Laundry in the unit. with stackable washer/dryer. Kitchen with remodeled cabinets and newer appliances. Sliding glass door provides natural lighting and access to your very own spacious, private screened in porch.. Screened porch is connected to kitchen for indoor/out door dining and coffee breaks fully equipped with storage closet. Rent includes basic cable and internet. Lovely Pool and Clubhouse in desirable and beautifully maintained community.
Condo Details
Home Type
- Condominium
Est. Annual Taxes
- $2,412
Year Built
- Built in 1985
Lot Details
- Property fronts a private road
- Northwest Facing Home
Home Design
- Asphalt
Interior Spaces
- 900 Sq Ft Home
- 1-Story Property
- Screened Porch
Kitchen
- Breakfast Bar
- Electric Oven
- <<microwave>>
- Dishwasher
Bedrooms and Bathrooms
- 2 Bedrooms
- Jack-and-Jill Bathroom
Laundry
- Laundry in unit
- Stacked Washer and Dryer
Home Security
Parking
- Guest Parking
- Assigned Parking
Schools
- Roy Allen Elementary School
- Central Middle School
- Eau Gallie High School
Utilities
- Central Heating and Cooling System
- Cable TV Available
Listing and Financial Details
- Security Deposit $1,400
- Property Available on 5/11/25
- Tenant pays for electricity, hot water, pest control, sewer, water
- The owner pays for association fees, cable TV, common area maintenance, pool maintenance, trash collection
- Rent includes cable TV, internet, trash collection
- $65 Application Fee
- Assessor Parcel Number 27-36-24-00-00771.O-0000.00
Community Details
Overview
- Property has a Home Owners Association
- Association fees include cable TV, internet, trash
- The Ridgewood Club Condo Ph I Subdivision
Recreation
- Community Pool
Pet Policy
- 2 Pets Allowed
- Dogs and Cats Allowed
- Breed Restrictions
Security
- Fire and Smoke Detector
Map
Source: Space Coast MLS (Space Coast Association of REALTORS®)
MLS Number: 1045884
APN: 27-36-24-00-00771.O-0000.00
- 627 Ridge Club Dr Unit 14
- 624 Ridge Club Dr Unit 86
- 756 Ridge Club Dr Unit 61
- 594 N Wickham Rd Unit 6
- 584 N Wickham Rd Unit 82
- 2885 Fountainhead Blvd
- 2910 Corbusier Dr
- 2880 Fountainhead Blvd
- 2817 Rheims Ave
- 2781 Choctaw Dr
- 619 Sacre Coeur Dr
- 483 Sacre Coeur Dr
- 878 Iroquois Ave
- 1073 June Dr
- 2609 Corbusier Dr
- 1070 Mollie Ln Unit 1
- 1042 Mollie Ln Unit 81042
- 2626 Sarno Rd
- 1225 N Wickham Rd Unit 311
- 1225 N Wickham Rd Unit 526
- 639 Ridge Club Dr Unit 20
- 624 Ridge Club Dr Unit 86
- 739 Ridge Club Dr Unit 67
- 3001 Fountainhead Cir
- 500 N Wickham Rd
- 820 N Wickham Rd
- 2781 Choctaw Dr
- 2805 Rhonda Ln
- 1041 June Dr
- 2790 Rhonda Ln
- 1061 Ellen Ct
- 1029 Regency Dr Unit 10
- 2625 Mohican Dr
- 1135 N Wickham Rd
- 2626 Sarno Rd
- 1225 N Wickham Rd Unit 212
- 2511 Sarno Rd
- 3495 Sanctuary Way
- 1755 Pinewood Rd Unit A
- 2360 Apache Dr
