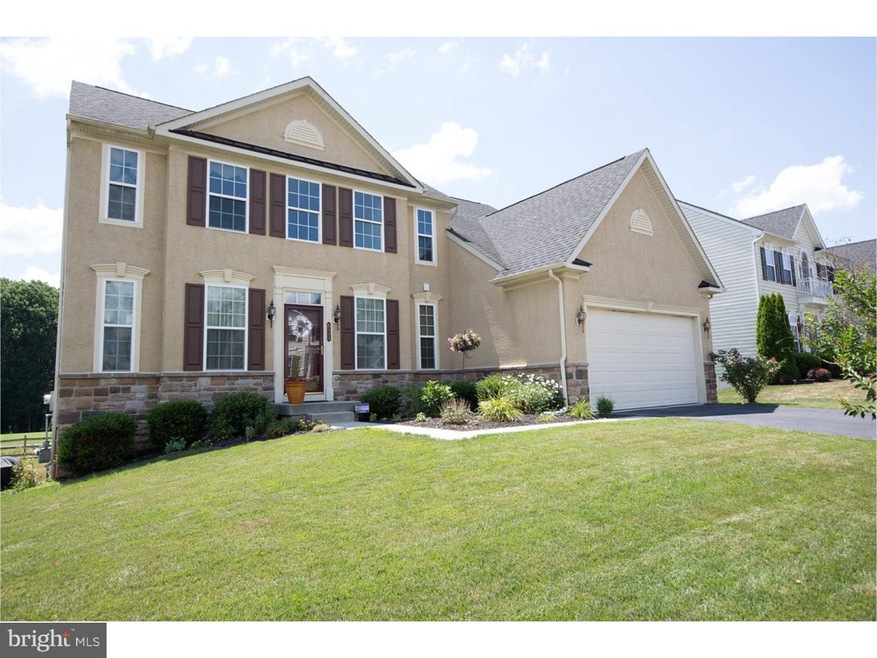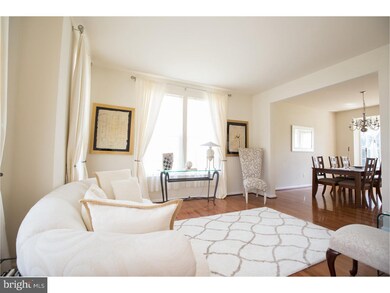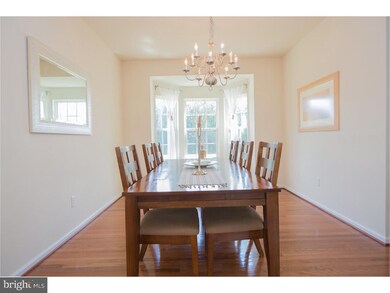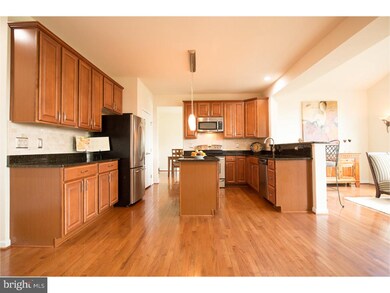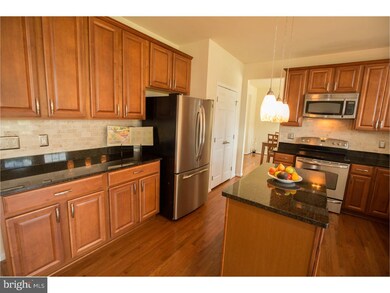
631 Sligo Rd Avondale, PA 19311
Estimated Value: $628,000 - $684,000
Highlights
- Golf Course View
- Colonial Architecture
- Cathedral Ceiling
- Fred S Engle Middle School Rated A-
- Deck
- Wood Flooring
About This Home
As of December 2018Welcome to this model-quality 4 Bedroom 2 full 2 half bath home, in the desirable Preserve at Inniscrone GolfClub Community. The Preserve has become one of the most highly sought-after communities in London Grove Township. This home located in the award-winning Avon Grove School District is on a flat lot directly on the 13th fairway! The home boasts numerous amenities, beautiful vista views, walking trails and open space for nature lovers. The lovely 3,500 plus sq. ft. Victoria Falls model has been meticulously maintained and updated and has an open floor plan that is sure to impress. This expanded home features clean lines and natural light with 4ft room expansions on the main level. The main level has a maintenance-free TREX deck and a paved patio on the ground level creating a resort like living experience. From the main entrance you will enter into the two-story foyer with turned staircase and hardwood floors. The sunny formal living room has 4 large windows and the dining area features a walkout bay window. From the formal dining area, enter the kitchen with granite counter tops, beautiful cherry cabinets, stainless steel appliances and pendant lighting. The spacious morning room adjacent to the kitchen, with 9-foot vaulted ceiling, overlooks the beautiful golfcourse. Kitchen also opens into the oversized family room with large windows and a gas fireplace. Upstairs provides a large master retreat featuring 2 ample walk-in closets and an en suite spa-like, master bath including linen closet, separate water closet, soaking tub, ceramic tile floor and double sinks with granite counter top. Three additional bedrooms and a center hall bath complete this level. A finished walkout basement provides even more space for entertainment including a powder room, a extra space for recreation and a large storage room. The home has an oversized 2 car garage with extra storage/workspace. All of this in an amazing location just minutes from Kennett Square, Longwood Gardens, Vineyards and major thorough fares. Make this your next home! OWNER is a RE Agt.
Last Listed By
Patterson-Schwartz - Greenville License #RS336657 Listed on: 07/30/2018

Home Details
Home Type
- Single Family
Est. Annual Taxes
- $7,699
Year Built
- Built in 2010
Lot Details
- 0.29 Acre Lot
- Back, Front, and Side Yard
- Property is in good condition
- Property is zoned RR
HOA Fees
- $81 Monthly HOA Fees
Parking
- 2 Car Attached Garage
- 2 Open Parking Spaces
- Oversized Parking
- Garage Door Opener
Home Design
- Colonial Architecture
- Pitched Roof
- Vinyl Siding
- Concrete Perimeter Foundation
- Stucco
Interior Spaces
- 3,508 Sq Ft Home
- Property has 2 Levels
- Cathedral Ceiling
- Marble Fireplace
- Bay Window
- Family Room
- Living Room
- Dining Room
- Golf Course Views
- Attic
Kitchen
- Butlers Pantry
- Self-Cleaning Oven
- Cooktop
- Built-In Microwave
- Dishwasher
- Kitchen Island
Flooring
- Wood
- Wall to Wall Carpet
- Tile or Brick
- Vinyl
Bedrooms and Bathrooms
- 4 Bedrooms
- En-Suite Primary Bedroom
- En-Suite Bathroom
- Walk-in Shower
Laundry
- Laundry Room
- Laundry on main level
Finished Basement
- Basement Fills Entire Space Under The House
- Exterior Basement Entry
Home Security
- Home Security System
- Intercom
Eco-Friendly Details
- Energy-Efficient Windows
Outdoor Features
- Deck
- Patio
Schools
- Fred S. Engle Middle School
- Avon Grove High School
Utilities
- Forced Air Heating and Cooling System
- Heating System Uses Gas
- Natural Gas Water Heater
- Cable TV Available
Community Details
- Association fees include common area maintenance, snow removal, trash, management
- Built by RYAN HOMES
- Preservatinniscrgolf Subdivision, Victoria Falls Floorplan
Listing and Financial Details
- Tax Lot 0712
- Assessor Parcel Number 59-08 -0712
Ownership History
Purchase Details
Home Financials for this Owner
Home Financials are based on the most recent Mortgage that was taken out on this home.Purchase Details
Home Financials for this Owner
Home Financials are based on the most recent Mortgage that was taken out on this home.Purchase Details
Similar Homes in Avondale, PA
Home Values in the Area
Average Home Value in this Area
Purchase History
| Date | Buyer | Sale Price | Title Company |
|---|---|---|---|
| Kinley Jennifer L | $425,000 | Anvil Land Transfer Company | |
| Shannon Sandra | $378,640 | None Available | |
| Nvr Inc | $94,551 | None Available |
Mortgage History
| Date | Status | Borrower | Loan Amount |
|---|---|---|---|
| Open | Kinley Jennifer L | $320,000 | |
| Closed | Kinley Jennifer L | $340,000 | |
| Closed | Kinley Jennifer L | $340,000 | |
| Previous Owner | Lunsford Jenita M | $335,671 | |
| Previous Owner | Shannon Sandra | $371,781 |
Property History
| Date | Event | Price | Change | Sq Ft Price |
|---|---|---|---|---|
| 12/19/2018 12/19/18 | Sold | $425,000 | -1.1% | $121 / Sq Ft |
| 11/16/2018 11/16/18 | Pending | -- | -- | -- |
| 11/14/2018 11/14/18 | Price Changed | $429,900 | -2.3% | $123 / Sq Ft |
| 10/30/2018 10/30/18 | Price Changed | $439,900 | -1.0% | $125 / Sq Ft |
| 10/11/2018 10/11/18 | Price Changed | $444,500 | -1.1% | $127 / Sq Ft |
| 09/04/2018 09/04/18 | Price Changed | $449,400 | -2.1% | $128 / Sq Ft |
| 07/30/2018 07/30/18 | For Sale | $458,900 | -- | $131 / Sq Ft |
Tax History Compared to Growth
Tax History
| Year | Tax Paid | Tax Assessment Tax Assessment Total Assessment is a certain percentage of the fair market value that is determined by local assessors to be the total taxable value of land and additions on the property. | Land | Improvement |
|---|---|---|---|---|
| 2024 | $8,640 | $212,030 | $41,530 | $170,500 |
| 2023 | $8,460 | $212,030 | $41,530 | $170,500 |
| 2022 | $8,337 | $212,030 | $41,530 | $170,500 |
| 2021 | $8,165 | $212,030 | $41,530 | $170,500 |
| 2020 | $7,894 | $212,030 | $41,530 | $170,500 |
| 2019 | $7,699 | $212,030 | $41,530 | $170,500 |
| 2018 | $7,504 | $212,030 | $41,530 | $170,500 |
| 2017 | $7,349 | $212,030 | $41,530 | $170,500 |
| 2016 | $5,983 | $212,030 | $41,530 | $170,500 |
| 2015 | $5,983 | $212,030 | $41,530 | $170,500 |
| 2014 | $5,983 | $212,030 | $41,530 | $170,500 |
Agents Affiliated with this Home
-
Paul Greenholt

Seller's Agent in 2018
Paul Greenholt
Patterson Schwartz
(610) 804-1220
88 Total Sales
-

Seller Co-Listing Agent in 2018
Jenita Lunsford
Weichert Corporate
-
Kate Wallace

Buyer's Agent in 2018
Kate Wallace
Beiler-Campbell Realtors-Avondale
(484) 241-1376
6 Total Sales
Map
Source: Bright MLS
MLS Number: 1002125912
APN: 59-008-0712.0000
- 723 Elphin Rd
- 30 Inniscrone Dr
- 225 State Rd
- 125 Maloney Terrace
- 12 Rushford Place
- 38 Angelica Dr
- 6 Letchworth Ln
- 607 Martin Dr
- 103 Dylan Cir
- 301 Whitestone Rd
- 17 Nottingham Dr
- 4 Sullivan Chase Dr
- 183 Ellicott Rd
- 179 Ellicott Rd
- 175 Ellicott Rd
- 1935 Garden Station Rd
- 167 Ellicott Rd
- 228 Schoolhouse Rd
- 8841 Gap Newport Pike
- 109 Ronway Dr
