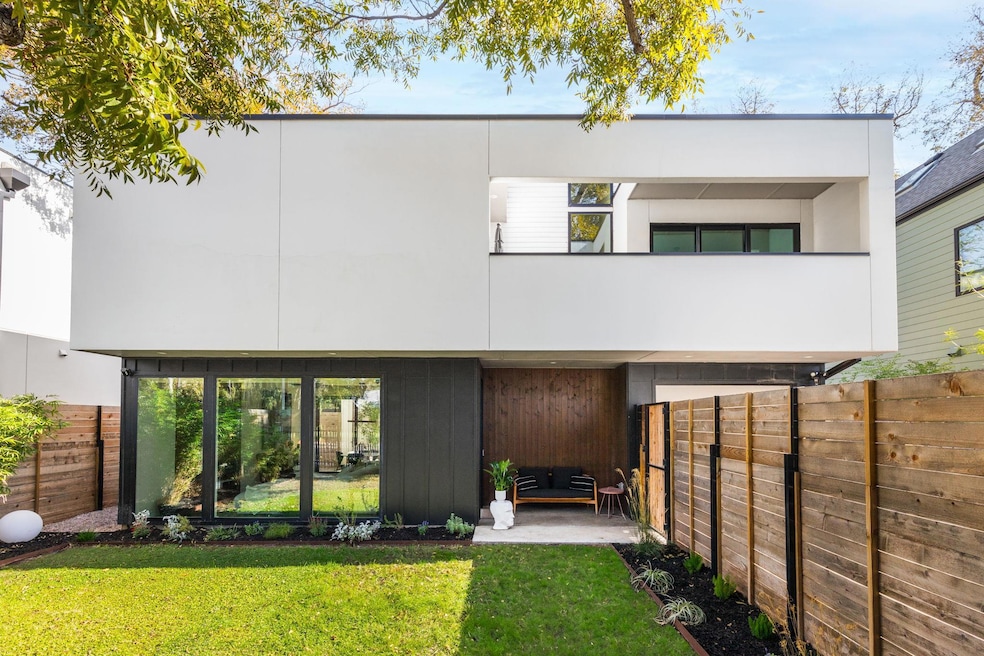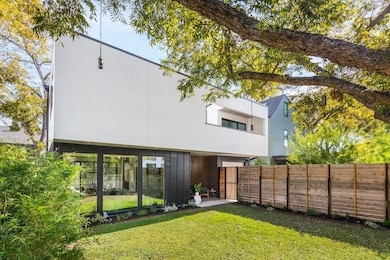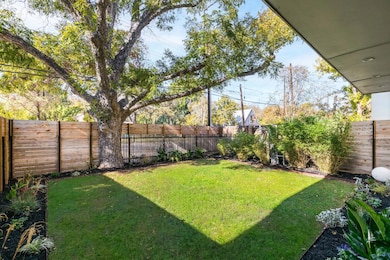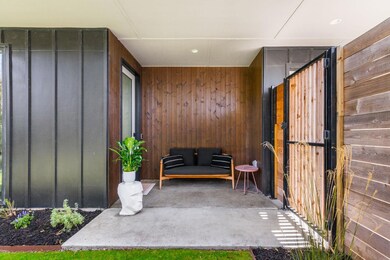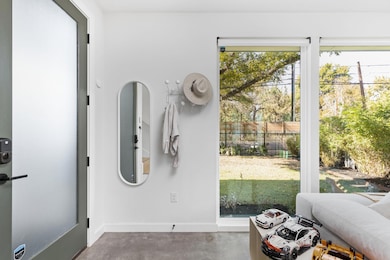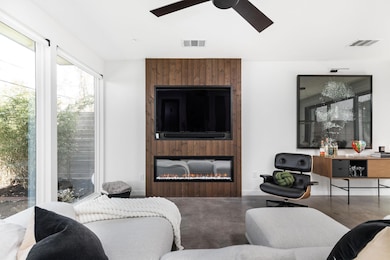
631 Tillery St Unit 1 Austin, TX 78702
Govalle NeighborhoodEstimated payment $6,972/month
Highlights
- Open Floorplan
- Wood Flooring
- Quartz Countertops
- Mature Trees
- High Ceiling
- Neighborhood Views
About This Home
Step into this stunningly designed 3-bedroom, 2.5-bath modern home, nestled in vibrant East Austin. Meticulously crafted for style and functionality, this residence offers an inviting blend of contemporary elegance and everyday comfort. The expansive living area is awash in natural light, creating a warm and welcoming ambiance perfect for hosting friends or enjoying quiet evenings. The chef’s kitchen is a true centerpiece, featuring sleek finishes, premium appliances, and an ideal layout for entertaining. Your outdoor living spaces are equally impressive. Enjoy the generous-sized, fenced-in front yard, perfect for gatherings or relaxing with loved ones. The back yard space offers a shaded retreat, while the second-story balcony provides a tranquil escape to soak in the views or enjoy your morning coffee. The primary suite is a luxurious haven, boasting a spa-like ensuite with a double vanity, a walk-in shower, and a spacious closet designed with ample storage in mind. Two additional bedrooms offer flexibility for guests, a home office, or whatever fits your lifestyle. Completing this home is a one-car garage with a private driveway, offering convenience and security in a bustling urban setting. Located just minutes from East Austin’s renowned dining, nightlife, and cultural hotspots, this home provides the perfect balance of urban accessibility and personal tranquility. With its thoughtful design, abundant space, and prime location, this home truly encapsulates a vibrant East Austin lifestyle.
Listing Agent
Compass RE Texas, LLC Brokerage Phone: 512-605-9611 License #0729096 Listed on: 05/01/2025

Home Details
Home Type
- Single Family
Est. Annual Taxes
- $18,490
Year Built
- Built in 2022
Lot Details
- 2,962 Sq Ft Lot
- Northwest Facing Home
- Back and Front Yard Fenced
- Wood Fence
- Landscaped
- Mature Trees
Parking
- 1 Car Garage
- Front Facing Garage
- Driveway
- Off-Street Parking
Home Design
- Slab Foundation
Interior Spaces
- 1,463 Sq Ft Home
- 2-Story Property
- Open Floorplan
- Woodwork
- High Ceiling
- Ceiling Fan
- Recessed Lighting
- Drapes & Rods
- Blinds
- Living Room with Fireplace
- Dining Room
- Neighborhood Views
- Washer and Dryer
Kitchen
- Open to Family Room
- Gas Oven
- Gas Range
- Microwave
- Quartz Countertops
Flooring
- Wood
- Concrete
Bedrooms and Bathrooms
- 3 Bedrooms
- Walk-In Closet
- Double Vanity
- Walk-in Shower
Home Security
- Home Security System
- Fire and Smoke Detector
Outdoor Features
- Balcony
- Exterior Lighting
- Front Porch
Schools
- Brooke Elementary School
- Martin Middle School
- Eastside Early College High School
Utilities
- Central Heating and Cooling System
- Natural Gas Connected
Community Details
- Property has a Home Owners Association
- Holton Tillery Acres Association
- Built by The Cobalt Companies
- Holton Tillery Acres Subdivision
Listing and Financial Details
- Assessor Parcel Number 0202140234
- Tax Block 2
Map
Home Values in the Area
Average Home Value in this Area
Tax History
| Year | Tax Paid | Tax Assessment Tax Assessment Total Assessment is a certain percentage of the fair market value that is determined by local assessors to be the total taxable value of land and additions on the property. | Land | Improvement |
|---|---|---|---|---|
| 2023 | $16,465 | $1,181,265 | $225,000 | $956,265 |
Property History
| Date | Event | Price | Change | Sq Ft Price |
|---|---|---|---|---|
| 06/14/2025 06/14/25 | Price Changed | $975,000 | -2.4% | $666 / Sq Ft |
| 05/01/2025 05/01/25 | For Sale | $999,000 | -- | $683 / Sq Ft |
About the Listing Agent

Dustin Weiss maintains a high standard of integrity and service in Austin real estate. Always putting his client's needs as the top priority, he provides a dynamic approach to the ever-changing market. He demonstrates first-hand experience in buying, selling, and marketing properties while tailoring these skills to suit each client's needs. Dustin's creativity in property sourcing, paired with a results-driven approach, cultivates a reputation of professionalism, a strong work ethic, and
Dustin's Other Listings
Source: Unlock MLS (Austin Board of REALTORS®)
MLS Number: 7293354
APN: 969979
- 642 Tillery St
- 604 Allen St Unit 104
- 604 Allen St Unit 103
- 517 Tillery St Unit 3
- 517 Tillery St Unit 1
- 502 Tillery St Unit 2
- 505 Tillery St Unit 6
- 3102 Garwood St Unit 1
- 606 Springdale Rd
- 3100 Prado St
- 2910 Garwood St Unit A
- 712 Nowotny Ln
- 2807 Garwood St
- 2817 Prado St
- 746 Springdale Rd
- 2813 Prado St Unit 2
- 2813 Prado St Unit 1
- 3000 E 3rd St
- 2900 Castro St
- 3101 Lyons Rd
