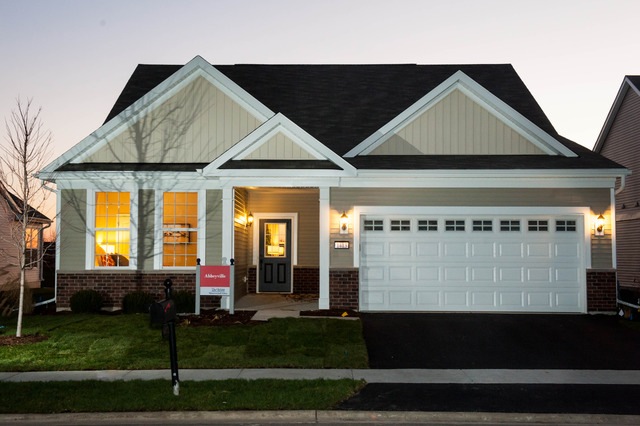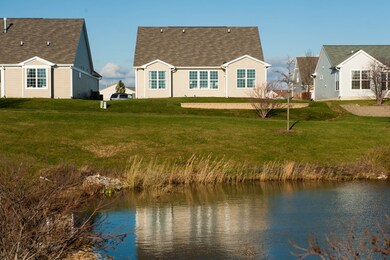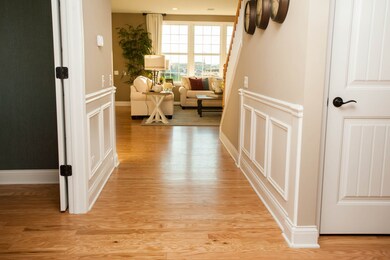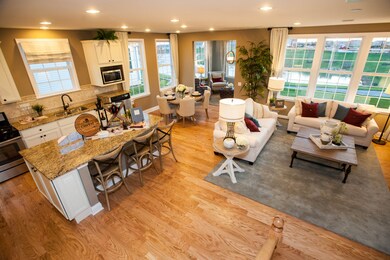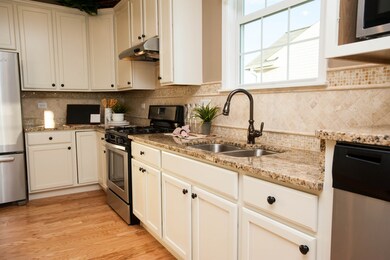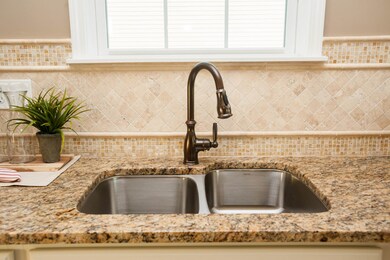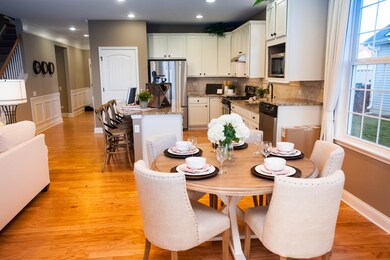
631 Washington Dr Shorewood, IL 60404
Highlights
- Senior Community
- Ranch Style House
- Great Room
- Landscaped Professionally
- Heated Sun or Florida Room
- Den
About This Home
As of August 2015RANCH ABBEYVILLE PLAN! SUNROOM! FULL BASEMENT! OPEN PLAN W/KITCHEN, DINING AREA & GRT RM; LGE KIT. ISLAND W/BKFST BAR; 42" CABS W/GRANITE C-TOPS W/TILE BACKSPLASH! SS APPLS. MSTR BDRM W/ENSUITE BATH & WALK-IN CLOSET; LAM HDWD FLRS ALL EXCPT BDRMS. CERAMIC FLRS BOTH BATHS W/CORIAN C-TOPS. 2-CAR EXT. GARAGE W/STORAGE AREA. DEN/OFFICE/3RD BDRM; MORE UPGRADES INC.! PHOTOS OF MODEL HOME. LOT 491. AUGUST DELIVERY!
Last Agent to Sell the Property
Maria Wilhelm
Coldwell Banker Residential Brokerage Listed on: 02/03/2015
Home Details
Home Type
- Single Family
Est. Annual Taxes
- $9,379
Year Built
- 2015
HOA Fees
- $208 per month
Parking
- Attached Garage
- Driveway
- Garage Is Owned
Home Design
- Ranch Style House
- Slab Foundation
- Asphalt Shingled Roof
- Vinyl Siding
Interior Spaces
- Great Room
- Den
- Heated Sun or Florida Room
- Laminate Flooring
- Unfinished Basement
- Basement Fills Entire Space Under The House
Kitchen
- Walk-In Pantry
- Oven or Range
- Microwave
- Dishwasher
- Kitchen Island
- Disposal
Bedrooms and Bathrooms
- Primary Bathroom is a Full Bathroom
- Dual Sinks
- Separate Shower
Utilities
- Forced Air Heating and Cooling System
- Heating System Uses Gas
Additional Features
- Patio
- Landscaped Professionally
Community Details
- Senior Community
Listing and Financial Details
- Senior Tax Exemptions
- Homeowner Tax Exemptions
Ownership History
Purchase Details
Purchase Details
Home Financials for this Owner
Home Financials are based on the most recent Mortgage that was taken out on this home.Similar Homes in Shorewood, IL
Home Values in the Area
Average Home Value in this Area
Purchase History
| Date | Type | Sale Price | Title Company |
|---|---|---|---|
| Warranty Deed | $375,000 | First American Title | |
| Special Warranty Deed | $276,940 | Pgp Title |
Property History
| Date | Event | Price | Change | Sq Ft Price |
|---|---|---|---|---|
| 07/21/2025 07/21/25 | Pending | -- | -- | -- |
| 07/18/2025 07/18/25 | For Sale | $490,000 | +76.9% | -- |
| 08/03/2015 08/03/15 | Sold | $276,940 | -4.8% | $154 / Sq Ft |
| 06/13/2015 06/13/15 | Pending | -- | -- | -- |
| 04/22/2015 04/22/15 | Price Changed | $290,880 | -1.9% | $162 / Sq Ft |
| 04/07/2015 04/07/15 | Price Changed | $296,565 | +0.7% | $165 / Sq Ft |
| 02/03/2015 02/03/15 | For Sale | $294,565 | -- | $164 / Sq Ft |
Tax History Compared to Growth
Tax History
| Year | Tax Paid | Tax Assessment Tax Assessment Total Assessment is a certain percentage of the fair market value that is determined by local assessors to be the total taxable value of land and additions on the property. | Land | Improvement |
|---|---|---|---|---|
| 2023 | $9,379 | $123,204 | $16,631 | $106,573 |
| 2022 | $8,245 | $116,582 | $15,737 | $100,845 |
| 2021 | $7,737 | $109,672 | $14,804 | $94,868 |
| 2020 | $7,859 | $109,672 | $14,804 | $94,868 |
| 2019 | $7,687 | $105,200 | $14,200 | $91,000 |
| 2018 | $7,155 | $97,550 | $14,200 | $83,350 |
| 2017 | $7,099 | $95,700 | $14,200 | $81,500 |
| 2016 | $6,890 | $91,893 | $14,200 | $77,693 |
| 2015 | $1,039 | $12,825 | $12,825 | $0 |
| 2014 | $1,039 | $12,825 | $12,825 | $0 |
| 2013 | $1,039 | $12,825 | $12,825 | $0 |
Agents Affiliated with this Home
-
Kristen Jungles

Seller's Agent in 2025
Kristen Jungles
Keller Williams Infinity
(630) 816-6841
1 in this area
126 Total Sales
-
M
Seller's Agent in 2015
Maria Wilhelm
Coldwell Banker Residential Brokerage
-
Mark Meers

Buyer's Agent in 2015
Mark Meers
Spring Realty
(815) 347-7900
30 in this area
229 Total Sales
Map
Source: Midwest Real Estate Data (MRED)
MLS Number: MRD08829952
APN: 05-06-17-311-027
- 1621 Patriot St
- 739 Pleasant Dr
- 1618 Countryside Dr
- 612 Freedom Way
- 1726 Vantage Dr
- 302 Parkside Dr
- 1728 Fieldstone Dr N Unit 646
- 1754 Fieldstone Dr N
- 1611 Wintercrest Ln
- 1713 Fieldstone Dr N
- 319 Capital Dr
- 0000 W Seil Rd
- 507 Cambridge Ln
- 0 W Seil Rd
- 312 Honors Dr
- 1617 Fieldstone Dr S Unit 13-1
- 1629 Fieldstone Dr S Unit 1
- 25756 Seil Rd
- 1115 Oxford Ln
- 1111 Oxford Ln
