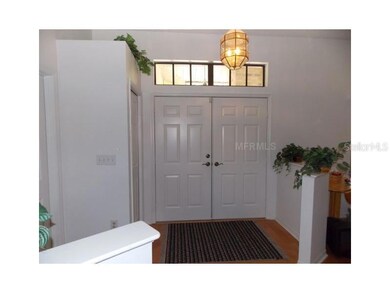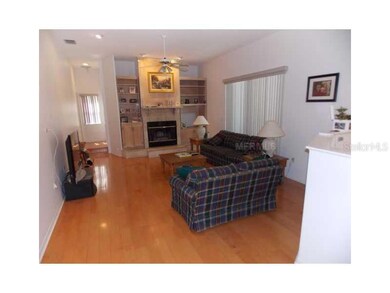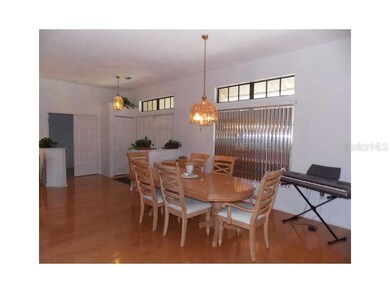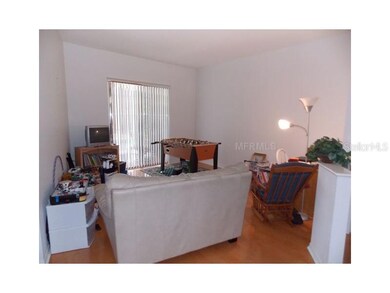
631 Westfield Ct Dunedin, FL 34698
Weathersfield NeighborhoodEstimated Value: $829,746 - $1,026,000
Highlights
- Solar Heated Indoor Pool
- Deck
- Wood Flooring
- 0.29 Acre Lot
- Cathedral Ceiling
- Outdoor Kitchen
About This Home
As of September 2013Don't miss this four bedroom, 3 bath, 3 car garage pool home on a quiet cul-de-sac in one of Dunedin's most desirable communities. Engineered hardwood floors in the living, dining and family rooms. Ceramic tile in the wet areas & carpet in the bedrooms.Sunny and bright spaces with the newly resurfaced swimming pool as the focal point from the living room, master bedroom, eat-in kitchen and family room. The home features a three-way split floor plan for maximum privacy. Volume ceilings run throughout most of the home and offer a dramatic effect in the step-down family room accentuated by a wood burning fireplace. Master retreat offers vaulted ceilings, a generous-size walk-in closet, en-suite bathroom with separate shower, Jacuzzi tub and separate vanities. Privacy abounds on the .28 acre property with no rear neighbors. Enjoy Florida living in the screen enclosed pool featuring solar heating and state of the art saline system with jetted spa, not to mention the large lanai & pool deck with built-in kitchen. Recent upgrades include a 15 seer Lennox HVAC system in 2012, kitchen remodel in 2008 w/maple wood cabinets, new 52 gallon water heater in 2007, master bath remodel in 2005, solar system and total roof replacement in 2003, an AQ cell for the pool in2006 and many more. Only minutes from Dunedin Main Street district, Honey Moon Island and Gulf Beaches!
Last Agent to Sell the Property
BHHS FLORIDA PROPERTIES GROUP License #3168876 Listed on: 07/19/2013

Home Details
Home Type
- Single Family
Est. Annual Taxes
- $4,793
Year Built
- Built in 1988
Lot Details
- 0.29 Acre Lot
- Lot Dimensions are 92.0x137.0
- West Facing Home
- Oversized Lot
- Irrigation
- Landscaped with Trees
HOA Fees
- $19 Monthly HOA Fees
Parking
- 3 Car Attached Garage
- Garage Door Opener
Home Design
- Brick Exterior Construction
- Slab Foundation
- Shingle Roof
- Block Exterior
Interior Spaces
- 2,642 Sq Ft Home
- Cathedral Ceiling
- Ceiling Fan
- Wood Burning Fireplace
- Blinds
- Sliding Doors
- Entrance Foyer
- Family Room Off Kitchen
- Separate Formal Living Room
- Formal Dining Room
- Inside Utility
- Laundry in unit
- Fire and Smoke Detector
- Attic
Kitchen
- Eat-In Kitchen
- Range with Range Hood
- Dishwasher
- Solid Wood Cabinet
- Disposal
Flooring
- Wood
- Carpet
- Ceramic Tile
Bedrooms and Bathrooms
- 4 Bedrooms
- Split Bedroom Floorplan
- Walk-In Closet
- 3 Full Bathrooms
Pool
- Solar Heated Indoor Pool
- Screened Pool
- Spa
- Fence Around Pool
- Pool Tile
Outdoor Features
- Deck
- Screened Patio
- Outdoor Kitchen
- Porch
Utilities
- Central Heating and Cooling System
- Electric Water Heater
- High Speed Internet
Community Details
- Weathersfield Sub Subdivision
- The community has rules related to deed restrictions, vehicle restrictions
- Planned Unit Development
Listing and Financial Details
- Tax Lot 0240
- Assessor Parcel Number 36-28-15-95321-000-0240
Ownership History
Purchase Details
Home Financials for this Owner
Home Financials are based on the most recent Mortgage that was taken out on this home.Purchase Details
Purchase Details
Purchase Details
Similar Homes in the area
Home Values in the Area
Average Home Value in this Area
Purchase History
| Date | Buyer | Sale Price | Title Company |
|---|---|---|---|
| Roy Christopher Edward | $367,500 | Capstone Title Llc | |
| Mclendon Eric | $223,500 | -- | |
| Hofmann Galen | $201,500 | -- | |
| White Catherine C | -- | -- |
Mortgage History
| Date | Status | Borrower | Loan Amount |
|---|---|---|---|
| Open | Roy Christopher Edward | $301,859 | |
| Closed | Roy Christopher Edward | $343,406 | |
| Previous Owner | Mclendon Eric | $250,000 | |
| Previous Owner | White Catherine C | $60,000 | |
| Previous Owner | White Catherine C | $220,500 | |
| Previous Owner | White Catherine C | $117,000 |
Property History
| Date | Event | Price | Change | Sq Ft Price |
|---|---|---|---|---|
| 06/16/2014 06/16/14 | Off Market | $367,500 | -- | -- |
| 09/12/2013 09/12/13 | Sold | $367,500 | -0.4% | $139 / Sq Ft |
| 07/22/2013 07/22/13 | Pending | -- | -- | -- |
| 07/19/2013 07/19/13 | For Sale | $369,000 | -- | $140 / Sq Ft |
Tax History Compared to Growth
Tax History
| Year | Tax Paid | Tax Assessment Tax Assessment Total Assessment is a certain percentage of the fair market value that is determined by local assessors to be the total taxable value of land and additions on the property. | Land | Improvement |
|---|---|---|---|---|
| 2024 | $4,924 | $332,191 | -- | -- |
| 2023 | $4,924 | $322,516 | $0 | $0 |
| 2022 | $4,791 | $313,122 | $0 | $0 |
| 2021 | $4,857 | $304,002 | $0 | $0 |
| 2020 | $4,849 | $299,805 | $0 | $0 |
| 2019 | $4,767 | $293,065 | $0 | $0 |
| 2018 | $4,705 | $287,601 | $0 | $0 |
| 2017 | $4,669 | $281,686 | $0 | $0 |
| 2016 | $4,633 | $275,892 | $0 | $0 |
| 2015 | $4,708 | $273,974 | $0 | $0 |
| 2014 | $4,596 | $271,800 | $0 | $0 |
Agents Affiliated with this Home
-
Rachel Friesema

Seller's Agent in 2013
Rachel Friesema
BHHS FLORIDA PROPERTIES GROUP
(727) 481-4757
86 Total Sales
-
Kevin Freel

Buyer's Agent in 2013
Kevin Freel
CENTURY 21 LIST WITH BEGGINS
(727) 410-8599
102 Total Sales
Map
Source: Stellar MLS
MLS Number: U7588723
APN: 36-28-15-95321-000-0240
- 1562 Coastal Place
- 506 Belmist Ct
- 1366 Carlisle Ct Unit 1274
- 1888 Springbush Ln
- 2268 Palmetto Dr
- 2270 Spring Lake Ct
- 470 Kirkland Cir
- 330 Promenade Dr Unit 206
- 300 Promenade Dr Unit 105
- 300 Promenade Dr Unit 106
- 368 Perth Ct Unit 368
- 2233 Springwood Cir W
- 2485 Indigo Dr
- 2392 Indigo Dr
- 2499 Indigo Dr
- 1597 Franklin Way
- 1201 Montrose Place
- 1129 Haley Ln
- 1003 Carol Ann Place
- 2040 Pine Ridge Dr
- 631 Westfield Ct
- 623 Westfield Ct
- 643 Weathersfield Dr
- 630 Westfield Ct
- 645 Weathersfield Dr
- 642 Weathersfield Dr
- 1547 Putnam Ct
- 650 Litchfield Ln
- 620 Westfield Ct
- 647 Weathersfield Dr
- 605 Westfield Ct
- 1523 Putnam Ct
- 672 Litchfield Ln
- 659 Litchfield Ln
- 610 Westfield Ct
- 600 Westfield Ct
- 690 Westfield Ct
- 1503 Putnam Ct
- 685 Westfield Ct






