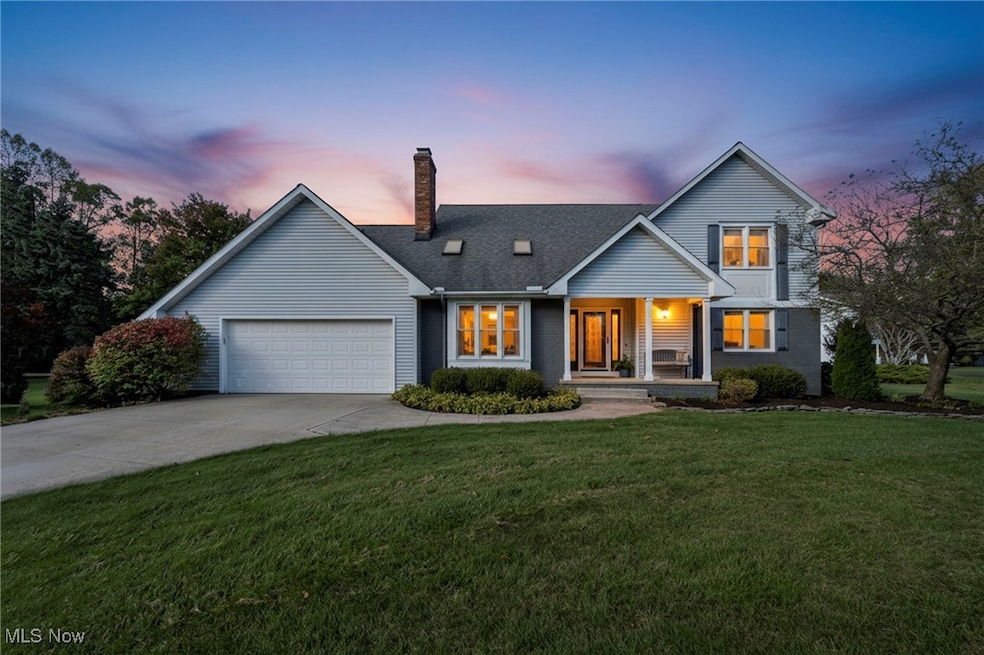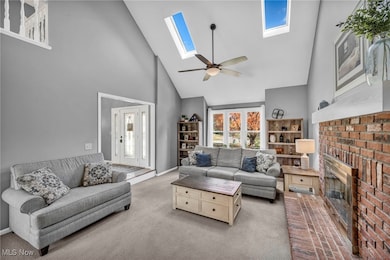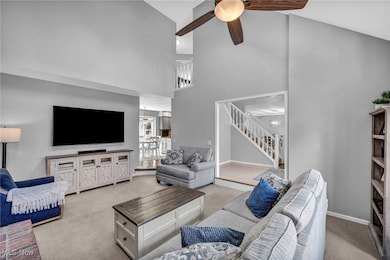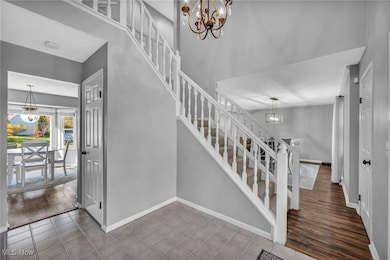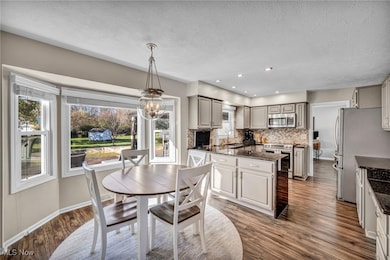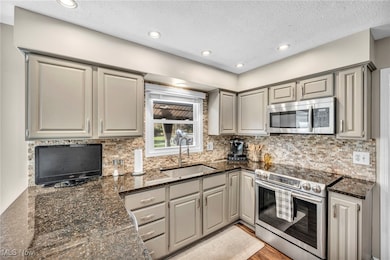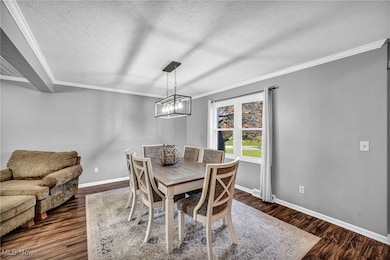6310 Beres Ct Painesville, OH 44077
Estimated payment $2,615/month
Highlights
- Hot Property
- Deck
- Cathedral Ceiling
- Above Ground Pool
- Contemporary Architecture
- 1 Fireplace
About This Home
Exquisite home in a prime location, offering true move-in readiness. Featuring tall ceilings with a balcony overlooking the cozy living room with fireplace, a formal dining area, and a versatile office or additional entertaining space. The beautiful kitchen showcases eye catching granite countertops which is perfect for making Holiday gatherings a Joy. The first-floor laundry adds convenience. Step outside to a gorgeous deck that leads to an above-ground pool and a beautiful back yard. The exceptional primary suite offers glamorous designer appeal with a luxurious primary bathroom. The home includes spacious bedrooms, a finished basement with a bar, and a large recreation area, creating the perfect setup for hosting parties or just relaxation. There is an additional finished bonus room in the basement that could be a great office, sleeping area or craft room. A two-car garage with an additional workshop space featuring a second garage door leading to the backyard, makes storage or access effortless. Tucked away on a beautiful lot, this one-of-a-kind home offers everything you could want. This Home is Absolutely Stunning!
Home Details
Home Type
- Single Family
Est. Annual Taxes
- $5,137
Year Built
- Built in 1989
Lot Details
- 0.51 Acre Lot
- Back Yard
Parking
- 2 Car Attached Garage
- Oversized Parking
- Workshop in Garage
- Garage Door Opener
Home Design
- Contemporary Architecture
- Brick Exterior Construction
- Fiberglass Roof
- Asphalt Roof
- Vinyl Siding
Interior Spaces
- 2-Story Property
- Cathedral Ceiling
- 1 Fireplace
- Finished Basement
- Basement Fills Entire Space Under The House
Kitchen
- Range
- Dishwasher
- Disposal
Bedrooms and Bathrooms
- 3 Bedrooms
- 2.5 Bathrooms
Laundry
- Dryer
- Washer
Outdoor Features
- Above Ground Pool
- Deck
Utilities
- Forced Air Heating and Cooling System
- Heating System Uses Gas
Community Details
- No Home Owners Association
- Concord Kellogg Park Estates Sub Subdivision
Listing and Financial Details
- Assessor Parcel Number 08-A-016-H-00-004-0
Map
Home Values in the Area
Average Home Value in this Area
Tax History
| Year | Tax Paid | Tax Assessment Tax Assessment Total Assessment is a certain percentage of the fair market value that is determined by local assessors to be the total taxable value of land and additions on the property. | Land | Improvement |
|---|---|---|---|---|
| 2024 | -- | $109,860 | $27,200 | $82,660 |
| 2023 | $8,697 | $90,050 | $21,720 | $68,330 |
| 2022 | $4,710 | $90,050 | $21,720 | $68,330 |
| 2021 | $4,729 | $90,050 | $21,720 | $68,330 |
| 2020 | $4,635 | $78,310 | $18,890 | $59,420 |
| 2019 | $4,628 | $78,310 | $18,890 | $59,420 |
| 2018 | $4,644 | $72,780 | $15,420 | $57,360 |
| 2017 | $4,552 | $72,780 | $15,420 | $57,360 |
| 2016 | $4,181 | $72,780 | $15,420 | $57,360 |
| 2015 | $3,916 | $72,660 | $15,300 | $57,360 |
| 2014 | $3,680 | $68,420 | $15,300 | $53,120 |
| 2013 | $3,680 | $68,420 | $15,300 | $53,120 |
Property History
| Date | Event | Price | List to Sale | Price per Sq Ft |
|---|---|---|---|---|
| 11/14/2025 11/14/25 | For Sale | $415,000 | -- | -- |
Purchase History
| Date | Type | Sale Price | Title Company |
|---|---|---|---|
| Warranty Deed | $264,900 | Enterprise Title Agency Inc | |
| Survivorship Deed | $235,000 | None Available | |
| Interfamily Deed Transfer | -- | None Available | |
| Interfamily Deed Transfer | -- | None Available | |
| Survivorship Deed | $211,500 | Conway Land Title Company | |
| Interfamily Deed Transfer | -- | -- | |
| Interfamily Deed Transfer | -- | Tower City Title Agency Inc |
Mortgage History
| Date | Status | Loan Amount | Loan Type |
|---|---|---|---|
| Open | $211,920 | New Conventional | |
| Previous Owner | $188,000 | New Conventional | |
| Previous Owner | $211,893 | FHA | |
| Previous Owner | $208,762 | FHA | |
| Previous Owner | $200,900 | Purchase Money Mortgage |
Source: MLS Now
MLS Number: 5172049
APN: 08-A-016-H-00-004
- 6240 Colleen Dr
- 6142 Cheryl Place
- 807 Asbury Pointe Ln
- 133 Tuckmere Dr
- VL Ravenna Rd
- 91 Tuckmere Dr
- 515 Monroe Blvd
- 942 Penn Place Unit 26
- V/L Johnnycake Ridge Rd
- 303 Ivy Ln Unit 25
- 300 Ivy Ln Unit 19
- 224 Larchwood Dr
- 347 Townmill Ct
- 583 Trailwood Dr
- 6533 Coleridge Rd
- 59 Hartshorn Dr
- 336 Fairgrounds Rd
- 823 Homewood Dr
- 850 Bank St
- 210 Luary Dr
- 74 Charlotte St
- 55 Grant St
- 145 Newell St
- 54 Pearl St
- 1651 Mentor Ave
- 1386 Elizabeth Blvd
- 120 Nye Rd
- 141 Steele Ave
- 9880 Old Johnnycake
- 842 Cobblestone Cir
- 131 Grass Ct
- 185 Meadows Dr
- 9791 Woodcreek Dr
- 1059 Newell St
- 5650 Emerald Ct
- 908 N State St
- 246 Park Rd
- 7064 Barton Dr
- 1747 Blase Nemeth Rd
- 1713 Blase Nemeth Rd
