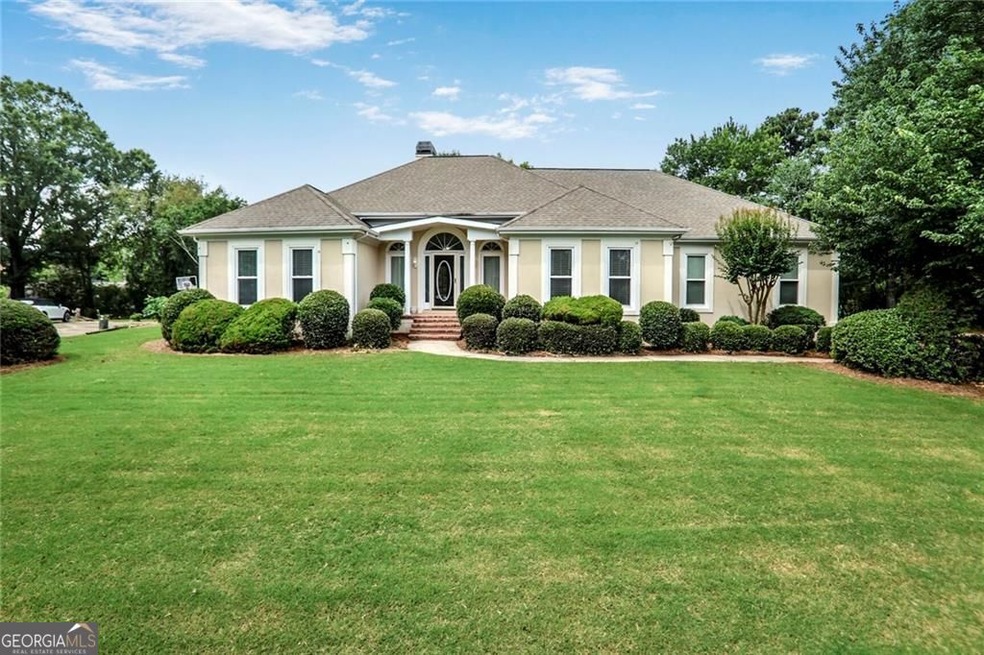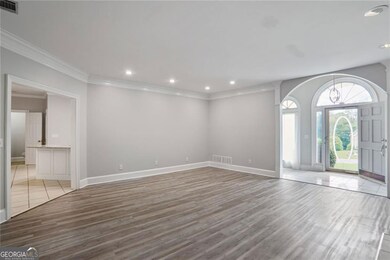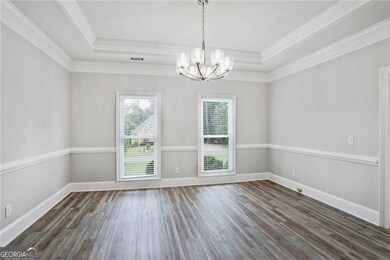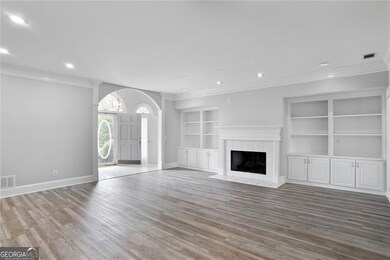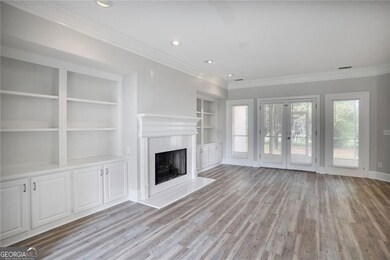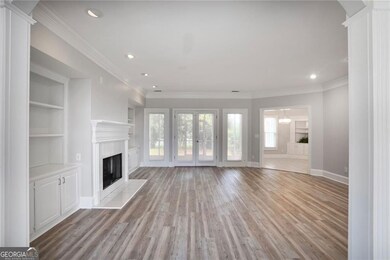6310 Chestnut Pkwy Flowery Branch, GA 30542
4
Beds
2.5
Baths
2,675
Sq Ft
0.59
Acres
Highlights
- Ranch Style House
- Bonus Room
- Community Pool
- Wood Flooring
- No HOA
- Cooling Available
About This Home
Looking to live close to the LAKE? Beautiful, recently RENOVATED, clean, freshly painted home in gorgeous swim/tennis community. This spacious ranch with extra bonus room can easily convert to a 4 bedroom if needed. One level living, SCREENED in porch, spacious, with tons of storage. Outside patio for relaxing, attached storage for your extra lake gear or for use as a potting shed. Large well-maintained home with yard maintenance handled by landlord.
Home Details
Home Type
- Single Family
Est. Annual Taxes
- $1,654
Year Built
- Built in 1990 | Remodeled
Lot Details
- 0.59 Acre Lot
- Level Lot
Parking
- Garage
Home Design
- Ranch Style House
- Composition Roof
- Stucco
Interior Spaces
- 2,675 Sq Ft Home
- Factory Built Fireplace
- Bonus Room
- Dishwasher
Flooring
- Wood
- Laminate
- Tile
Bedrooms and Bathrooms
- 4 Main Level Bedrooms
Home Security
- Fire and Smoke Detector
- Fire Sprinkler System
Outdoor Features
- Patio
Schools
- Flowery Branch Elementary School
- West Hall Middle School
- West Hall High School
Utilities
- Cooling Available
- Forced Air Heating System
- Heating System Uses Natural Gas
- Cable TV Available
Community Details
Overview
- No Home Owners Association
- Four Seasons On Lanier Subdivision
Recreation
- Community Pool
Pet Policy
- Call for details about the types of pets allowed
Map
Source: Georgia MLS
MLS Number: 10554383
APN: 08-00149-00-028
Nearby Homes
- 6210 Spring Lake Dr
- 6729 Leigh St
- 6398 Snelling Mill Rd
- 6527 Ct
- 6527 Ct
- 6527 Ct
- 6527 Ct
- 6527 Misty Harbor Ct
- 6416 Deep Woods Ct
- 6604 Windbrook Way
- 6545 Misty Harbour Court Lot#3
- 6545 Misty Harbor Ct
- 6169 Gaines Ferry Rd
- 6708 Thornwood Ct
- 6162 Laurel Wood Trail
- 5547 Overview Dr
- 6449 Snelling Mill Rd
- 6185 Orville Dr
- 6655 Lake Run Dr
- 6500 Gaines Ferry Rd Unit i6
- 6212 Laurel Wood Trail
- 6242 Huckleberry Ridge
- 6500 Gaines Ferry Rd Unit 1
- 6462 Waypoint St Unit Dover
- 6462 Waypoint St Unit Atlanta
- 6448 Wildwood Trail
- 4217 Brentwood Dr
- 5631 Pine St
- 6505 Above Tide Place
- 6634 Splashwater Dr
- 5978 Watersdown Way
- 7061 Saratoga Dr
- 5222 Mulberry Crk Way
- 5531 Garens Way
- 5414 Town Square Way
- 5831 Screech Owl Dr
- 6303 Spring Cove Dr
- 900 Crest Village Cir
