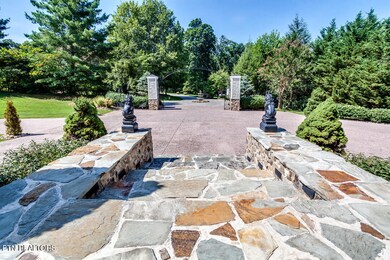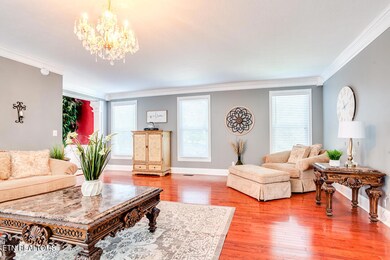
6310 Crown Hill Dr Knoxville, TN 37918
Shannondale NeighborhoodHighlights
- In Ground Pool
- RV Access or Parking
- Landscaped Professionally
- Shannondale Elementary School Rated A-
- 1.5 Acre Lot
- Countryside Views
About This Home
As of March 2024ESTATE HOME IN BEAUTIFUL FOUNTAIN CITY!!! This Spacious Home Features 5 Bedrooms Including 2 Master Suites With one on the Main Level! 5.5 Bathrooms, Living Room and Family Room each With a Fireplace, Kitchen W/Huge Island and Granite Counter Tops, Basement Recreation Room, Separate Living Quarters, an Oversized 6 Car Garage, Beautiful, Resort-Style Backyard W/Pool on a 1.5 Acre Private Lot. THIS HOME IS A MUST SEE!!!
Home Details
Home Type
- Single Family
Est. Annual Taxes
- $3,235
Year Built
- Built in 1992
Lot Details
- 1.5 Acre Lot
- Cul-De-Sac
- Fenced Yard
- Landscaped Professionally
- Level Lot
Parking
- 6 Car Garage
- Basement Garage
- Parking Available
- Side or Rear Entrance to Parking
- Garage Door Opener
- RV Access or Parking
Home Design
- Traditional Architecture
- Block Foundation
- Frame Construction
- Synthetic Stucco Exterior
Interior Spaces
- 7,500 Sq Ft Home
- Living Quarters
- Cathedral Ceiling
- 2 Fireplaces
- Gas Log Fireplace
- Vinyl Clad Windows
- Family Room
- Breakfast Room
- Formal Dining Room
- Home Office
- Bonus Room
- Workshop
- Storage
- Countryside Views
Kitchen
- Eat-In Kitchen
- Breakfast Bar
- <<microwave>>
- Dishwasher
- Kitchen Island
Flooring
- Wood
- Carpet
- Tile
Bedrooms and Bathrooms
- 5 Bedrooms
- Primary Bedroom on Main
- Split Bedroom Floorplan
- Walk-In Closet
- <<bathWithWhirlpoolToken>>
- Walk-in Shower
Laundry
- Laundry Room
- Washer and Dryer Hookup
Finished Basement
- Walk-Out Basement
- Recreation or Family Area in Basement
Outdoor Features
- In Ground Pool
- Balcony
- Deck
- Patio
- Separate Outdoor Workshop
Utilities
- Zoned Heating and Cooling System
Community Details
- No Home Owners Association
Listing and Financial Details
- Assessor Parcel Number 049AF022
Ownership History
Purchase Details
Home Financials for this Owner
Home Financials are based on the most recent Mortgage that was taken out on this home.Purchase Details
Home Financials for this Owner
Home Financials are based on the most recent Mortgage that was taken out on this home.Purchase Details
Purchase Details
Purchase Details
Home Financials for this Owner
Home Financials are based on the most recent Mortgage that was taken out on this home.Purchase Details
Purchase Details
Home Financials for this Owner
Home Financials are based on the most recent Mortgage that was taken out on this home.Purchase Details
Home Financials for this Owner
Home Financials are based on the most recent Mortgage that was taken out on this home.Purchase Details
Purchase Details
Similar Homes in Knoxville, TN
Home Values in the Area
Average Home Value in this Area
Purchase History
| Date | Type | Sale Price | Title Company |
|---|---|---|---|
| Warranty Deed | $1,250,000 | Scruffy City Title | |
| Corporate Deed | $340,000 | None Available | |
| Trustee Deed | $438,000 | None Available | |
| Quit Claim Deed | -- | None Available | |
| Corporate Deed | $545,000 | Associates Closing & Title H | |
| Trustee Deed | $527,026 | None Available | |
| Warranty Deed | $625,000 | Security Escrow & Title Co | |
| Warranty Deed | $520,000 | East Tn Title Ins Agency Inc | |
| Deed | $490,000 | -- | |
| Deed | $419,000 | -- |
Mortgage History
| Date | Status | Loan Amount | Loan Type |
|---|---|---|---|
| Open | $1,050,000 | VA | |
| Previous Owner | $15,900 | Credit Line Revolving | |
| Previous Owner | $274,110 | New Conventional | |
| Previous Owner | $275,200 | New Conventional | |
| Previous Owner | $517,750 | Purchase Money Mortgage | |
| Previous Owner | $500,000 | Fannie Mae Freddie Mac | |
| Previous Owner | $416,000 | Unknown | |
| Previous Owner | $416,000 | No Value Available | |
| Closed | $78,000 | No Value Available |
Property History
| Date | Event | Price | Change | Sq Ft Price |
|---|---|---|---|---|
| 07/09/2025 07/09/25 | Price Changed | $1,499,900 | -3.2% | $196 / Sq Ft |
| 06/11/2025 06/11/25 | For Sale | $1,550,000 | 0.0% | $202 / Sq Ft |
| 05/31/2025 05/31/25 | Pending | -- | -- | -- |
| 05/26/2025 05/26/25 | For Sale | $1,550,000 | +24.0% | $202 / Sq Ft |
| 03/22/2024 03/22/24 | Sold | $1,250,000 | -3.8% | $167 / Sq Ft |
| 01/17/2024 01/17/24 | Pending | -- | -- | -- |
| 01/04/2024 01/04/24 | Price Changed | $1,299,900 | -7.1% | $173 / Sq Ft |
| 10/28/2023 10/28/23 | Price Changed | $1,399,900 | -3.4% | $187 / Sq Ft |
| 10/03/2023 10/03/23 | Price Changed | $1,449,900 | -3.3% | $193 / Sq Ft |
| 08/28/2023 08/28/23 | For Sale | $1,499,900 | -- | $200 / Sq Ft |
Tax History Compared to Growth
Tax History
| Year | Tax Paid | Tax Assessment Tax Assessment Total Assessment is a certain percentage of the fair market value that is determined by local assessors to be the total taxable value of land and additions on the property. | Land | Improvement |
|---|---|---|---|---|
| 2024 | $3,235 | $208,200 | $0 | $0 |
| 2023 | $3,235 | $208,200 | $0 | $0 |
| 2022 | $3,235 | $208,200 | $0 | $0 |
| 2021 | $3,629 | $171,200 | $0 | $0 |
| 2020 | $3,629 | $171,200 | $0 | $0 |
| 2019 | $3,629 | $171,200 | $0 | $0 |
| 2018 | $3,629 | $171,200 | $0 | $0 |
| 2017 | $3,629 | $171,200 | $0 | $0 |
| 2016 | $3,086 | $0 | $0 | $0 |
| 2015 | $3,086 | $0 | $0 | $0 |
| 2014 | $3,086 | $0 | $0 | $0 |
Agents Affiliated with this Home
-
Josh Hood

Seller's Agent in 2025
Josh Hood
Gables & Gates, REALTORS
(865) 742-5005
63 Total Sales
-
Andy Mason
A
Seller's Agent in 2024
Andy Mason
Elite Realty
(865) 599-2639
4 in this area
650 Total Sales
-
Amanda Cole
A
Buyer's Agent in 2024
Amanda Cole
The Real Estate Firm, Inc.
(865) 661-6213
1 in this area
8 Total Sales
Map
Source: East Tennessee REALTORS® MLS
MLS Number: 1237950
APN: 049AF-022
- 4412 Brown Gap Rd
- 5046 Ridgemont Dr
- 0 Malibu Dr
- 4302 Brown Gap Rd
- 5004 Malibu Dr
- 4416 Foley Dr
- 4420 Felty Dr
- 6440 Bob Varner Rd
- 4301 Felty Dr Unit 3
- 4620 Simona Rd
- 5222 McCampbell Hill Ln
- 5259 Walkercrest Ln
- 6515 Mcfall Rd
- 4732 Brown Gap Rd
- 4605 Simona Rd
- 4309 Lonor Dr
- 4802 Brown Gap Rd
- 4403 Fulton Dr
- 6401 Chevas Cir
- 4808 Beverly Field Way Unit 4808






