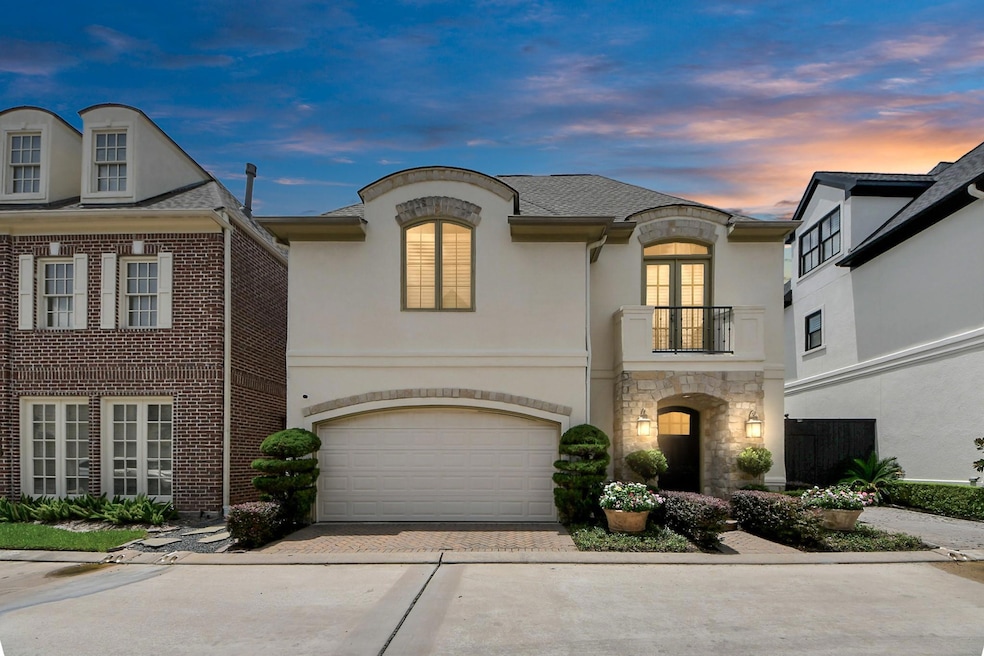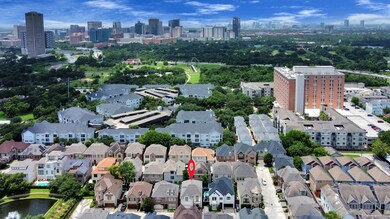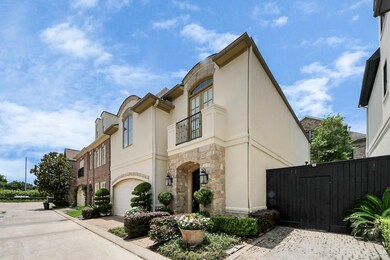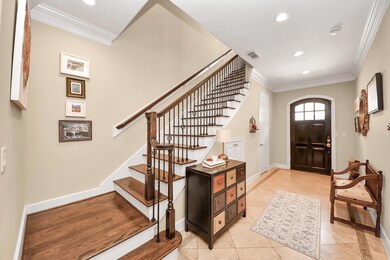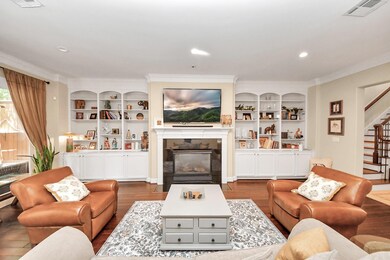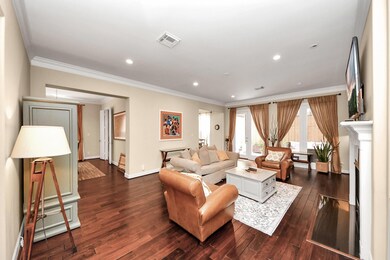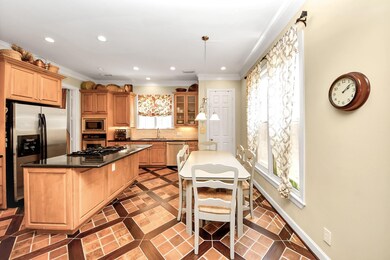
6310 Hermann Lake Dr Houston, TX 77021
MacGregor NeighborhoodEstimated payment $5,412/month
Highlights
- Gated Community
- <<bathWSpaHydroMassageTubToken>>
- Bonus Room
- Wood Flooring
- 1 Fireplace
- Granite Countertops
About This Home
Discover sophisticated living in the heart of the Medical Center's most coveted neighborhood. This exceptional 4-bedroom, 4.5-bathroom residence offers unparalleled privacy, with each generously-sized bedroom boasting its own en-suite full bathroom. The luxurious primary suite elevates comfort with not one, but two expansive walk-in closets. Recent upgrades abound, including a brand-new AC unit, plush second-floor carpeting, a new electrical panel, and an advanced ADT alarm system for peace of mind. Step outside to an impressive back patio, ideal for entertaining and creating lasting memories. Enjoy the ultimate convenience of being walking distance to Hermann Park, mere minutes from Hobby Airport, Downtown, the Museum District, and Rice University, plus an abundance of nearby shopping and dining. This remarkable home won't last!
Listing Agent
Keller Williams Realty Brokerage Phone: (512) 346-3550 License #0733764 Listed on: 07/03/2025

Home Details
Home Type
- Single Family
Est. Annual Taxes
- $14,011
Year Built
- Built in 2005
Lot Details
- 2,679 Sq Ft Lot
- Northeast Facing Home
- Back Yard Fenced
- Level Lot
- Garden
HOA Fees
- $367 Monthly HOA Fees
Parking
- 2 Car Attached Garage
Home Design
- Slab Foundation
- Composition Roof
- Stucco
Interior Spaces
- 3,250 Sq Ft Home
- 3-Story Property
- Sound System
- Bookcases
- Ceiling Fan
- 1 Fireplace
- Blinds
- Entrance Foyer
- Dining Room
- Den
- Bonus Room
- Storage Room
Kitchen
- Breakfast Area or Nook
- Eat-In Kitchen
- Breakfast Bar
- Gas Cooktop
- Kitchen Island
- Granite Countertops
- Disposal
Flooring
- Wood
- Carpet
- Tile
Bedrooms and Bathrooms
- 4 Bedrooms
- Dual Closets
- Walk-In Closet
- Dressing Area
- Double Vanity
- <<bathWSpaHydroMassageTubToken>>
- Separate Shower
Home Security
- Security System Owned
- Smart Thermostat
- Fire and Smoke Detector
Schools
- Thompson Elementary School
- Cullen Middle School
- Lamar High School
Utilities
- Central Air
- Heating Available
- High Speed Internet
- Cable TV Available
Additional Features
- Stepless Entry
- Covered patio or porch
Listing and Financial Details
- Assessor Parcel Number 1216350020014
- Tax Block 2
Community Details
Overview
- Association fees include security, trash
- Hermann Park Association
- Hermann Lake Subdivision
Security
- Gated Community
Map
Home Values in the Area
Average Home Value in this Area
Tax History
| Year | Tax Paid | Tax Assessment Tax Assessment Total Assessment is a certain percentage of the fair market value that is determined by local assessors to be the total taxable value of land and additions on the property. | Land | Improvement |
|---|---|---|---|---|
| 2024 | $9,775 | $634,741 | $138,020 | $496,721 |
| 2023 | $9,775 | $621,841 | $138,020 | $483,821 |
| 2022 | $12,864 | $555,219 | $138,020 | $417,199 |
| 2021 | $12,478 | $535,399 | $138,020 | $397,379 |
| 2020 | $13,838 | $545,521 | $138,020 | $407,501 |
| 2019 | $14,431 | $545,521 | $138,020 | $407,501 |
| 2018 | $10,151 | $513,805 | $138,020 | $375,785 |
| 2017 | $13,583 | $513,805 | $138,020 | $375,785 |
| 2016 | $14,991 | $567,077 | $138,020 | $429,057 |
| 2015 | $10,177 | $567,077 | $138,020 | $429,057 |
| 2014 | $10,177 | $500,991 | $124,218 | $376,773 |
Property History
| Date | Event | Price | Change | Sq Ft Price |
|---|---|---|---|---|
| 07/03/2025 07/03/25 | For Sale | $700,000 | -- | $215 / Sq Ft |
Purchase History
| Date | Type | Sale Price | Title Company |
|---|---|---|---|
| Vendors Lien | -- | None Available | |
| Vendors Lien | -- | Kirby Title Llc |
Mortgage History
| Date | Status | Loan Amount | Loan Type |
|---|---|---|---|
| Open | $351,825 | New Conventional | |
| Closed | $373,600 | New Conventional | |
| Previous Owner | $920,000 | Stand Alone Refi Refinance Of Original Loan | |
| Previous Owner | $75,000 | Future Advance Clause Open End Mortgage | |
| Previous Owner | $332,885 | New Conventional | |
| Previous Owner | $351,900 | Purchase Money Mortgage |
Similar Homes in Houston, TX
Source: Unlock MLS (Austin Board of REALTORS®)
MLS Number: 2555518
APN: 1216350020014
- 6306 Mystic Bridge Dr
- 2406 Charleston St
- 2424 Charleston St Unit D
- 3202 Ozark St
- 5925 Almeda Rd Unit 11905
- 5925 Almeda Rd Unit 11508
- 5925 Almeda Rd Unit 11608
- 5925 Almeda Rd Unit 12403
- 5925 Almeda Rd Unit 12113
- 5925 Almeda Rd Unit 12312
- 5925 Almeda Rd Unit 10712
- 5925 Almeda Rd Unit 11317
- 5925 Almeda Rd Unit 11907
- 5925 Almeda Rd Unit 11802
- 5925 Almeda Rd Unit 11408
- 5925 Almeda Rd Unit 11304
- 3221 Ozark St
- 3202 Parkwood Dr
- 3241 Ozark St
- 3210 Oakmont St
- 6331 W Mystic Meadow
- 2406 Charleston St
- 6218 Gehring St
- 6301 Almeda Rd
- 1 Hermann Park Ct
- 6132 Grand Blvd
- 6114 Grand Blvd
- 2380 S Macgregor Way
- 5927 Almeda Rd
- 5927 Almeda Rd Unit 20906
- 5927 Almeda Rd Unit 22316
- 5927 Almeda Rd Unit 21216
- 5927 Almeda Rd Unit 20905
- 5925 Almeda Rd Unit 12306
- 5925 Almeda Rd Unit 12615
- 5925 Almeda Rd Unit 12015
- 5925 Almeda Rd Unit 12710
- 5925 Almeda Rd Unit 2214
- 5925 Almeda Rd Unit 11608
- 3232 Dixie Dr
