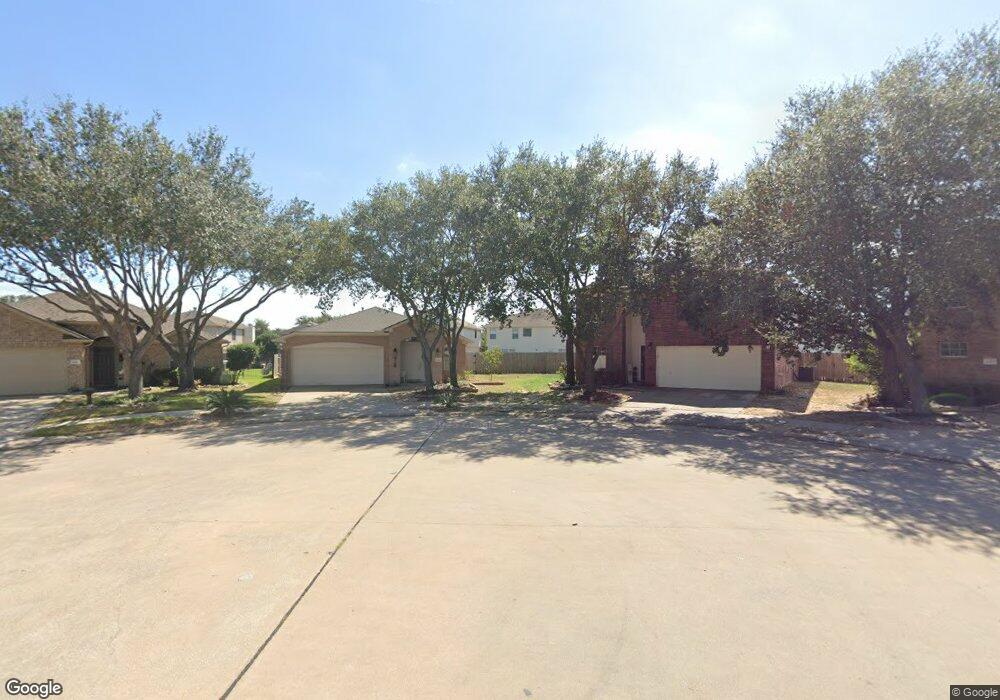
Estimated payment $2,041/month
3
Beds
2
Baths
1,708
Sq Ft
$164
Price per Sq Ft
Highlights
- Traditional Architecture
- 2 Car Attached Garage
- 1-Story Property
- 1 Fireplace
- Central Heating and Cooling System
About This Home
Welcome to 6310 Macquarie Dr, located at the end of a quiet cul-de-sac, this move-in-ready gem is offering 3 bedrooms, 2 full baths, and an updated kitchen with modern finishes and updated appliances, and a roof that is only 1 year old! The open-concept layout is perfect for both relaxing and entertaining, with plenty of natural light throughout.
Enjoy a spacious backyard, ideal for gatherings, playtime, or quiet evenings. Located in a peaceful neighborhood with easy access to shopping, dining, and top-rated Cypress-Fairbanks ISD schools.
Comfort, style, and convenience—all in one place
Home Details
Home Type
- Single Family
Est. Annual Taxes
- $6,303
Year Built
- Built in 2002
Lot Details
- 6,332 Sq Ft Lot
HOA Fees
- $36 Monthly HOA Fees
Parking
- 2 Car Attached Garage
Home Design
- Traditional Architecture
- Brick Exterior Construction
- Slab Foundation
- Composition Roof
Interior Spaces
- 1,708 Sq Ft Home
- 1-Story Property
- 1 Fireplace
Bedrooms and Bathrooms
- 3 Bedrooms
- 2 Full Bathrooms
Schools
- Jowell Elementary School
- Rowe Middle School
- Cypress Park High School
Utilities
- Central Heating and Cooling System
- Heating System Uses Gas
Community Details
- Bear Creek Meadows HOA, Phone Number (281) 897-8808
- Bear Creek Meadows Sec 01 Subdivision
Map
Create a Home Valuation Report for This Property
The Home Valuation Report is an in-depth analysis detailing your home's value as well as a comparison with similar homes in the area
Home Values in the Area
Average Home Value in this Area
Tax History
| Year | Tax Paid | Tax Assessment Tax Assessment Total Assessment is a certain percentage of the fair market value that is determined by local assessors to be the total taxable value of land and additions on the property. | Land | Improvement |
|---|---|---|---|---|
| 2025 | $4,942 | $257,454 | $53,642 | $203,812 |
| 2024 | $4,942 | $268,100 | $53,642 | $214,458 |
| 2023 | $4,942 | $292,458 | $53,642 | $238,816 |
| 2022 | $5,612 | $259,517 | $38,242 | $221,275 |
| 2021 | $5,362 | $200,756 | $38,242 | $162,514 |
| 2020 | $5,155 | $185,152 | $34,649 | $150,503 |
| 2019 | $4,751 | $165,228 | $17,966 | $147,262 |
| 2018 | $2,207 | $153,233 | $17,966 | $135,267 |
| 2017 | $4,453 | $153,233 | $17,966 | $135,267 |
| 2016 | $4,256 | $146,441 | $17,966 | $128,475 |
| 2015 | $3,467 | $133,265 | $17,966 | $115,299 |
| 2014 | $3,467 | $115,030 | $17,966 | $97,064 |
Source: Public Records
Property History
| Date | Event | Price | List to Sale | Price per Sq Ft | Prior Sale |
|---|---|---|---|---|---|
| 10/23/2025 10/23/25 | For Rent | $2,000 | 0.0% | -- | |
| 10/23/2025 10/23/25 | For Sale | $279,900 | 0.0% | $164 / Sq Ft | |
| 06/09/2023 06/09/23 | Rented | $2,300 | 0.0% | -- | |
| 04/25/2023 04/25/23 | For Rent | $2,300 | 0.0% | -- | |
| 04/11/2023 04/11/23 | Sold | -- | -- | -- | View Prior Sale |
| 03/02/2023 03/02/23 | Pending | -- | -- | -- | |
| 01/30/2023 01/30/23 | For Sale | $289,000 | -- | $169 / Sq Ft |
Source: Houston Association of REALTORS®
Purchase History
| Date | Type | Sale Price | Title Company |
|---|---|---|---|
| Deed | -- | None Listed On Document | |
| Warranty Deed | -- | -- | |
| Warranty Deed | -- | -- | |
| Deed | -- | -- | |
| Warranty Deed | -- | Select Title Llc | |
| Warranty Deed | -- | Select Title Llc | |
| Warranty Deed | -- | None Available | |
| Vendors Lien | -- | American Title Co | |
| Vendors Lien | -- | Premier Title Co |
Source: Public Records
Mortgage History
| Date | Status | Loan Amount | Loan Type |
|---|---|---|---|
| Open | $192,500 | New Conventional | |
| Previous Owner | $92,000 | Purchase Money Mortgage | |
| Previous Owner | $118,907 | FHA |
Source: Public Records
About the Listing Agent
Derek's Other Listings
Source: Houston Association of REALTORS®
MLS Number: 75545778
APN: 1230630040019
Nearby Homes
- 6327 Macquarie Dr
- 6410 Tabana Dr
- 00 W Little York Rd
- 19619 Ballina Meadows Dr
- 19630 Adelaide Meadows Ct
- 19639 Billineys Park Dr
- 6306 Wellington Meadows Dr
- 19440 Tahoka Springs Dr
- 19510 Buckland Park Dr
- 6326 Nullarbor Ct
- 19414 Buckland Park Dr
- 19402 Bear Meadow Ln
- 6710 Wellington Meadows Dr
- 19518 Grand Colony Ct
- 6319 Nullarbor Ct
- 19835 River Rock Dr
- 6618 Portlick Dr
- 19910 Cresent Creek Dr
- 19514 Rum River Ct
- 19915 Mason Creek Dr
- 6323 Macquarie Dr
- 6315 Hayman Dr
- 19607 Tully Meadows Ct
- 19626 Billineys Park Dr
- 19419 Woolongong Dr
- 19411 Kadabra Dr
- 19638 Perth Meadows Ct
- 6706 Hayman Dr
- 19436 Tahoka Springs Dr
- 6326 Nullarbor Ct
- 19402 Bear Meadow Ln
- 19803 Cannon Fire Dr
- 19634 Buckland Park Dr
- 19910 Cresent Creek Dr
- 19735 River Rock Dr
- 19502 Rum River Ct
- 19942 Cresent Creek Dr
- 19831 Billineys Park Dr
- 19731 Dusty Creek Dr
- 6519 Gorton Dr
