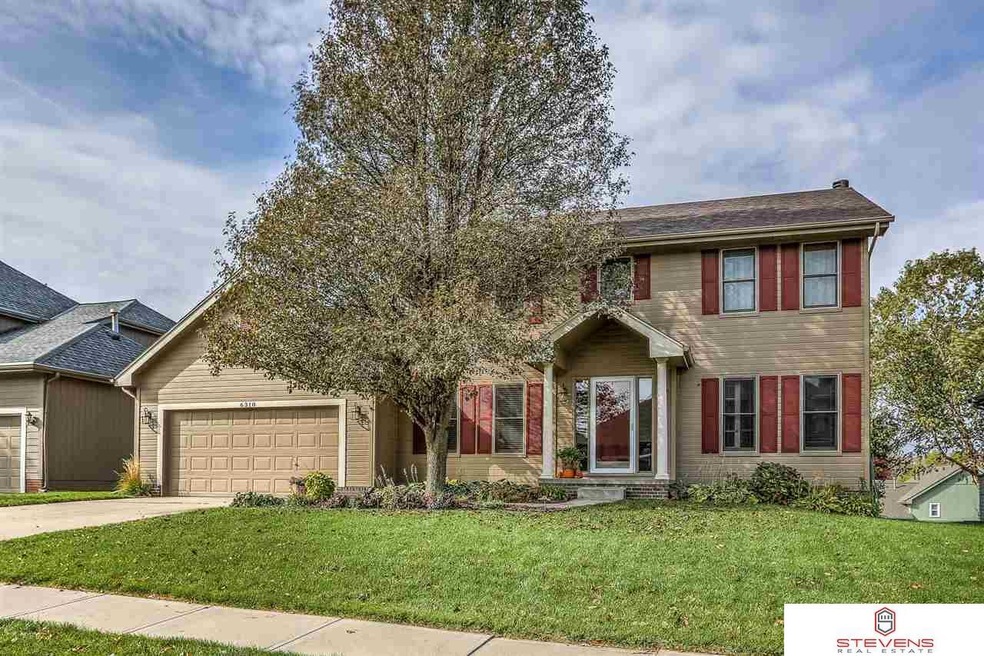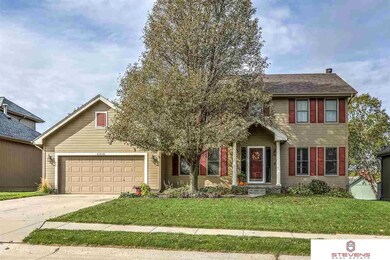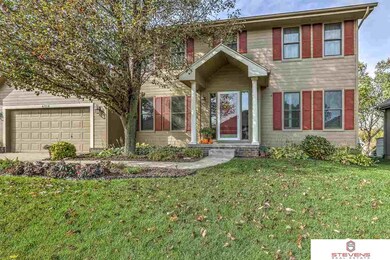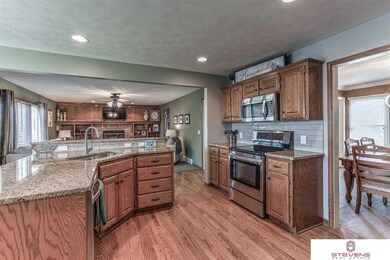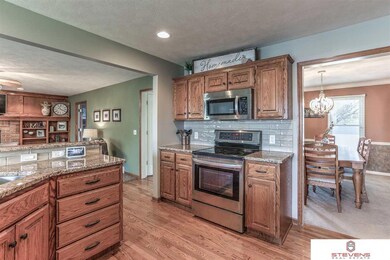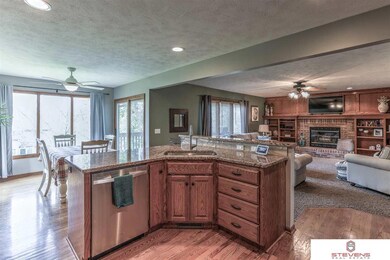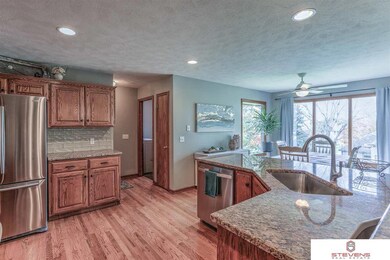
6310 N 104th St Omaha, NE 68134
Cherry Hills NeighborhoodHighlights
- Deck
- Wood Flooring
- Porch
- Traditional Architecture
- 1 Fireplace
- 3 Car Attached Garage
About This Home
As of December 2020Contract Pending. Amazing 4 Bed, 4 Bath, 3 Car home in Cherry Hills! This one has it all! Updated Kitchen has gorgeous Wood floors, Granite C/T, New Backsplash, and New SS Appliances. Main floor offers formal Dining room, Office, cozy Living room w/ fireplace, & Dinette off Kitchen. The 2nd floor has 4 large bedrooms all w/ walk-in closets & new Carpet/Paint. Master Suite w/ double sinks, new Tile floors & jacuzzi tub. New Roof '15, Furnace '14 & A/C '15. Tandem 3 Car garage offers plenty of storage. Walk-Out lower level is completely finished w/ Rec room, Bar area, 1/2 Bath, and plenty of space to entertain! Walk out to the huge Patio area w/ Hot Tub that stays! AMA
Last Agent to Sell the Property
Stevens Real Estate Brokerage Phone: 402-968-1185 License #20140323 Listed on: 10/22/2020
Home Details
Home Type
- Single Family
Est. Annual Taxes
- $5,057
Year Built
- Built in 2000
Lot Details
- 7,841 Sq Ft Lot
- Lot Dimensions are 65 x 125
- Sprinkler System
HOA Fees
- $4 Monthly HOA Fees
Parking
- 3 Car Attached Garage
Home Design
- Traditional Architecture
- Composition Roof
- Concrete Perimeter Foundation
- Hardboard
Interior Spaces
- 2-Story Property
- 1 Fireplace
- Window Treatments
- Two Story Entrance Foyer
- Dining Area
- Finished Basement
- Walk-Out Basement
Kitchen
- Oven
- Microwave
- Dishwasher
Flooring
- Wood
- Wall to Wall Carpet
- Ceramic Tile
- Vinyl
Bedrooms and Bathrooms
- 4 Bedrooms
Outdoor Features
- Deck
- Patio
- Porch
Schools
- Prairie Wind Elementary School
- Alfonza W. Davis Middle School
- Northwest High School
Utilities
- Forced Air Heating and Cooling System
- Heating System Uses Gas
- Cable TV Available
Community Details
- Association fees include common area maintenance
- Cherry Hills Subdivision
Listing and Financial Details
- Assessor Parcel Number 0808355770
Ownership History
Purchase Details
Home Financials for this Owner
Home Financials are based on the most recent Mortgage that was taken out on this home.Purchase Details
Home Financials for this Owner
Home Financials are based on the most recent Mortgage that was taken out on this home.Purchase Details
Home Financials for this Owner
Home Financials are based on the most recent Mortgage that was taken out on this home.Similar Homes in the area
Home Values in the Area
Average Home Value in this Area
Purchase History
| Date | Type | Sale Price | Title Company |
|---|---|---|---|
| Warranty Deed | $315,000 | Veritas Title & Escrow Llc | |
| Quit Claim Deed | -- | Veritas Title & Escrow Llc | |
| Warranty Deed | $315,000 | Veritas Title & Escrow Llc |
Mortgage History
| Date | Status | Loan Amount | Loan Type |
|---|---|---|---|
| Open | $307,000 | New Conventional | |
| Previous Owner | $213,600 | New Conventional | |
| Previous Owner | $10,000 | Credit Line Revolving | |
| Previous Owner | $164,000 | New Conventional | |
| Previous Owner | $7,000 | Unknown | |
| Previous Owner | $187,500 | Unknown | |
| Previous Owner | $183,200 | Unknown | |
| Previous Owner | $10,000 | Credit Line Revolving | |
| Previous Owner | $180,625 | Unknown |
Property History
| Date | Event | Price | Change | Sq Ft Price |
|---|---|---|---|---|
| 07/22/2025 07/22/25 | Pending | -- | -- | -- |
| 07/12/2025 07/12/25 | For Sale | $399,900 | +27.0% | $117 / Sq Ft |
| 12/01/2020 12/01/20 | Sold | $315,000 | +5.0% | $95 / Sq Ft |
| 10/24/2020 10/24/20 | Pending | -- | -- | -- |
| 10/22/2020 10/22/20 | For Sale | $299,950 | -- | $91 / Sq Ft |
Tax History Compared to Growth
Tax History
| Year | Tax Paid | Tax Assessment Tax Assessment Total Assessment is a certain percentage of the fair market value that is determined by local assessors to be the total taxable value of land and additions on the property. | Land | Improvement |
|---|---|---|---|---|
| 2023 | $6,118 | $290,000 | $32,500 | $257,500 |
| 2022 | $6,190 | $290,000 | $32,500 | $257,500 |
| 2021 | $5,977 | $282,400 | $32,500 | $249,900 |
| 2020 | $5,042 | $235,500 | $32,500 | $203,000 |
| 2019 | $5,057 | $235,500 | $32,500 | $203,000 |
| 2018 | $5,064 | $235,500 | $32,500 | $203,000 |
| 2017 | $4,523 | $211,100 | $32,500 | $178,600 |
| 2016 | $4,523 | $210,800 | $16,400 | $194,400 |
| 2015 | $4,171 | $197,000 | $15,300 | $181,700 |
| 2014 | $4,171 | $197,000 | $15,300 | $181,700 |
Agents Affiliated with this Home
-
Amy Hansen

Seller's Agent in 2025
Amy Hansen
BHHS Ambassador Real Estate
(402) 639-4820
38 Total Sales
-
Dave Coover

Buyer's Agent in 2025
Dave Coover
BHHS Ambassador Real Estate
(402) 676-4604
111 Total Sales
-
Devon Stevens

Seller's Agent in 2020
Devon Stevens
Stevens Real Estate
(402) 968-1185
1 in this area
202 Total Sales
-
Jaime Stevens
J
Seller Co-Listing Agent in 2020
Jaime Stevens
Stevens Real Estate
(402) 706-4314
1 in this area
94 Total Sales
-
Jeff Hofflander

Buyer's Agent in 2020
Jeff Hofflander
Keller Williams Greater Omaha
(402) 578-5800
1 in this area
44 Total Sales
Map
Source: Great Plains Regional MLS
MLS Number: 22026534
APN: 0835-5770-08
- 6325 N 104th St
- 10369 Nebraska Ave
- 10273 Nebraska Ave
- 10605 Laurel Ave
- 5727 N 107th St
- 6935 N 108th Ct Unit 259
- 11105 Crown Point Ave
- 6619 N 112th Ave
- 5129 N 106th St
- 5123 N 106th St
- 5117 N 106th St
- 10925 Weber St
- 5020 N 106th St
- 6633 N 115th St
- 10913 Potter St
- 7451 N 111th St
- 5618 N 116th Avenue Cir
- 9715 Camden Ave
- 4804 N 109th St
- 7720 N 108th St
