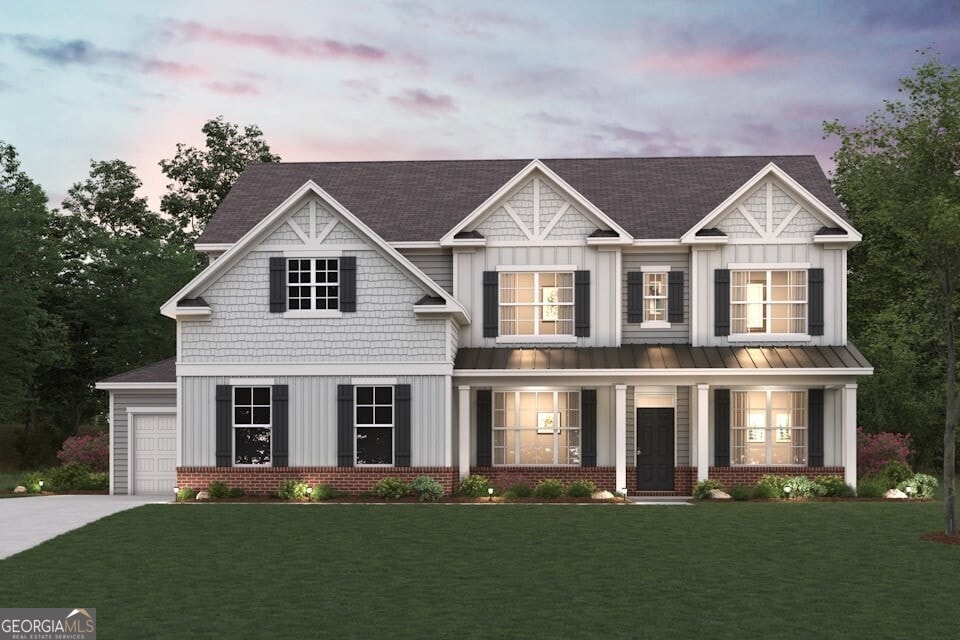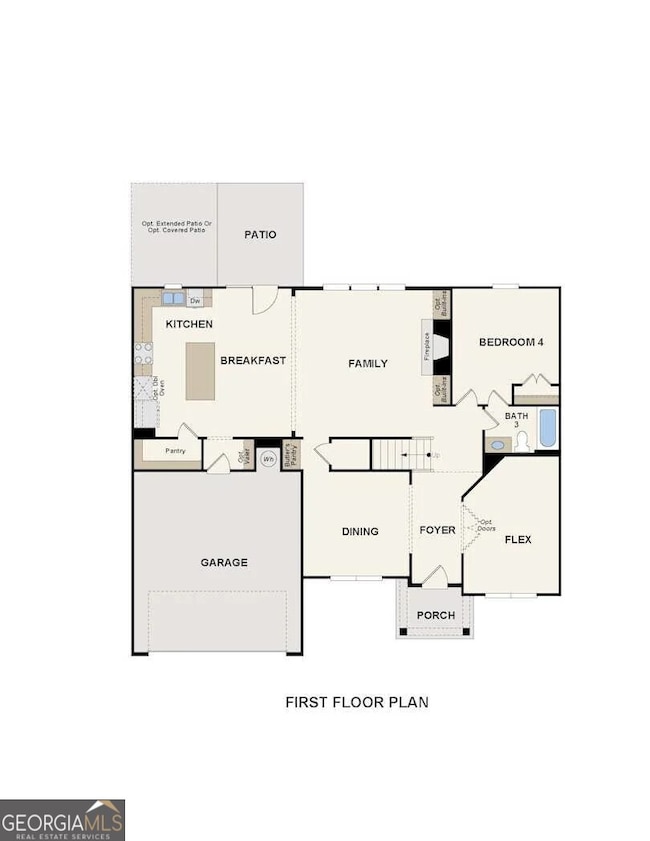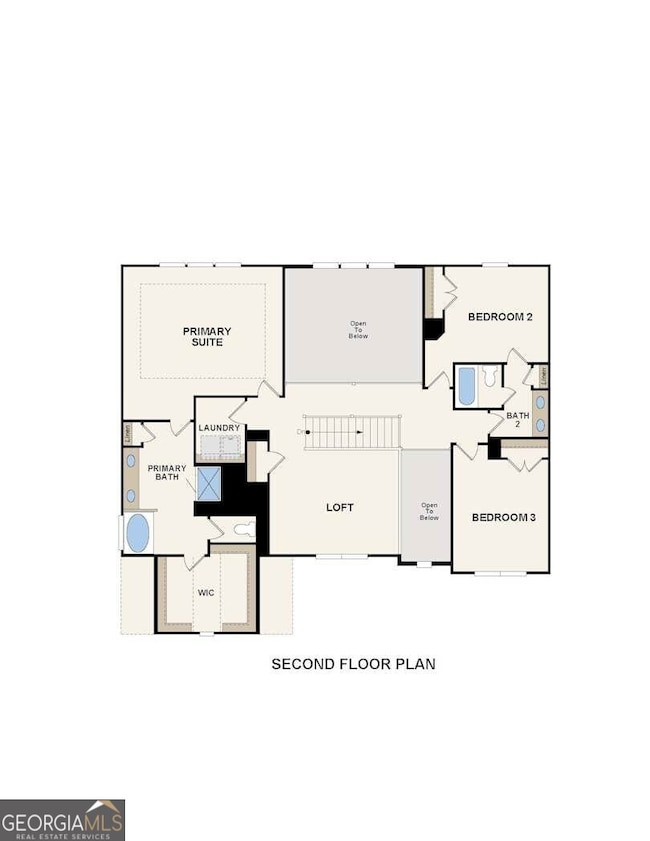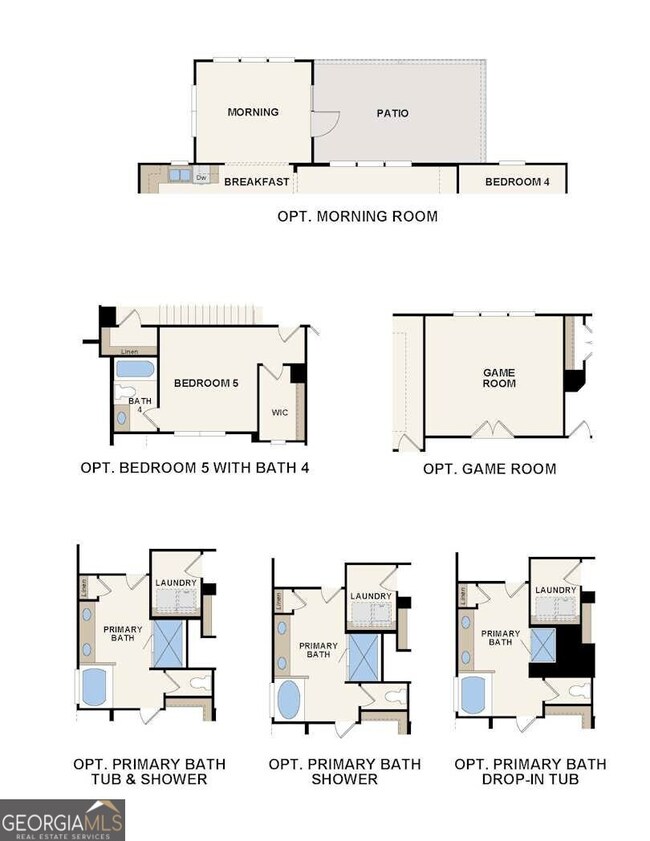6310 Settingdown Creek Dr Unit LOT 1 Dawsonville, GA 30028
Estimated payment $3,653/month
Highlights
- New Construction
- Craftsman Architecture
- Wooded Lot
- Silver City Elementary School Rated A
- Community Lake
- Vaulted Ceiling
About This Home
The Bismark at Conner Farm showcases a dazzling layout seamlessly blending beauty, comfort, and functionality in its well-crafted design. Stepping into the heart of the home, you will be impressed with the grandeur of the two-story vaulted great room with a fireplace and a beautiful kitchen with a large center island, a walk-in pantry, and a charming breakfast nook with direct access to the patio. Tons of natural sunlight cascades through the beautiful windows. Additional main-floor highlights include a prep galley, an expansive flex room, a secluded bedroom, and a full bath. Upstairs, you'll find a wide-open loft, two more secondary bedrooms-sharing a full hall bathroom-plus a convenient laundry room. You'll love the lavish primary suite with a spacious walk-in closet and a dual-vanity bathroom with a spacious walk-in shower.
Home Details
Home Type
- Single Family
Est. Annual Taxes
- $1,652
Year Built
- Built in 2025 | New Construction
Lot Details
- 0.51 Acre Lot
- Cul-De-Sac
- Level Lot
- Wooded Lot
- Grass Covered Lot
HOA Fees
- $63 Monthly HOA Fees
Home Design
- Craftsman Architecture
- Traditional Architecture
- Brick Exterior Construction
- Slab Foundation
- Composition Roof
- Press Board Siding
Interior Spaces
- 2,987 Sq Ft Home
- 2-Story Property
- Tray Ceiling
- Vaulted Ceiling
- Factory Built Fireplace
- Double Pane Windows
- Window Treatments
- Entrance Foyer
- Family Room with Fireplace
- Home Office
- Bonus Room
- Pull Down Stairs to Attic
Kitchen
- Breakfast Area or Nook
- Breakfast Bar
- Walk-In Pantry
- Double Oven
- Microwave
- Dishwasher
- Kitchen Island
- Solid Surface Countertops
- Disposal
Flooring
- Carpet
- Tile
Bedrooms and Bathrooms
- Split Bedroom Floorplan
- Walk-In Closet
- In-Law or Guest Suite
- Double Vanity
- Low Flow Plumbing Fixtures
Laundry
- Laundry Room
- Laundry on upper level
Home Security
- Carbon Monoxide Detectors
- Fire and Smoke Detector
Parking
- 6 Car Garage
- Parking Accessed On Kitchen Level
- Side or Rear Entrance to Parking
- Garage Door Opener
Accessible Home Design
- Accessible Full Bathroom
- Accessible Hallway
Eco-Friendly Details
- Energy-Efficient Appliances
- Energy-Efficient Thermostat
Outdoor Features
- Patio
Location
- Property is near schools
- Property is near shops
Schools
- Silver City Elementary School
- North Forsyth Middle School
- North Forsyth High School
Utilities
- Forced Air Zoned Heating and Cooling System
- Heating System Uses Natural Gas
- Underground Utilities
- High-Efficiency Water Heater
- Gas Water Heater
- High Speed Internet
- Phone Available
- Cable TV Available
Listing and Financial Details
- Tax Lot 2
Community Details
Overview
- $1,500 Initiation Fee
- Association fees include insurance, reserve fund
- Conner Farm Subdivision
- Community Lake
Recreation
- Community Playground
Map
Home Values in the Area
Average Home Value in this Area
Property History
| Date | Event | Price | List to Sale | Price per Sq Ft |
|---|---|---|---|---|
| 11/18/2025 11/18/25 | Price Changed | $655,000 | -5.8% | $219 / Sq Ft |
| 11/16/2025 11/16/25 | For Sale | $695,120 | -- | $233 / Sq Ft |
Source: Georgia MLS
MLS Number: 10644876
- 6310 Settingdown Creek Dr
- 6320 Settingdown Creek Dr Unit LOT 2
- 6320 Settingdown Creek Dr
- Bismark Plan at Conner Farm
- Hemlock Plan at Conner Farm
- Spruce Plan at Conner Farm
- 6555 Settingdown Creek Dr
- 6575 Settingdown Creek Dr
- 7420 Quinn Ct Unit LOT 44
- 7370 Quinn Ct
- 7440 Quinn Ct
- 7385 Quinn Ct
- 7375 Quinn Ct
- 7395 Quinn Ct
- 7440 Quinn Ct Unit LOT 46
- 7380 Quinn Ct
- 7430 Quinn Ct
- 7395 Quinn Ct Unit LOT 50
- 7375 Quinn Ct Unit LOT 52
- 7410 Quinn Ct Unit LOT 43
- 5530 Mirror Lake Dr
- 5865 Stargazer Way
- 5940 Stargazer Way
- 5520 Stevehaven Ln
- 5250 Whisper Point Blvd
- 5415 Fieldfreen Dr
- 5655 Livingston Ct
- 5425 Fieldfreen Dr
- 4970 Fieldgate Ridge Dr
- 4185 Settlers Grove Rd
- 5115 Fieldgate Ridge Dr
- 5160 Bucknell Trace
- 7055 Wessex Way
- 5080 Fieldstone View Cir
- 5715 Bucknell Trace
- 5310 Falls Dr
- 5830 Broadway Ln
- 396 Summerwood Ln
- 556 Quail Pass
- 4805 Creek Cir




