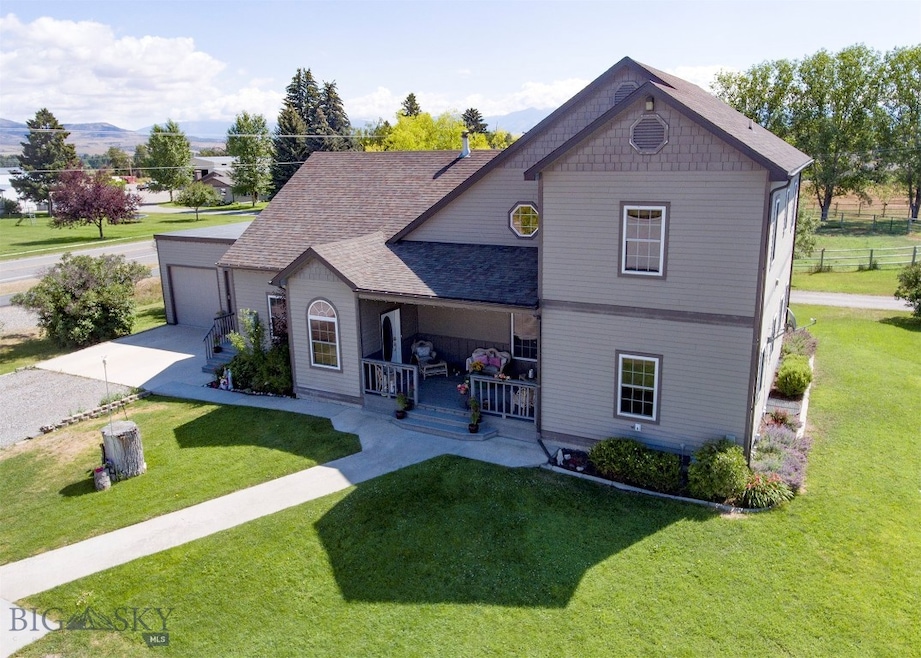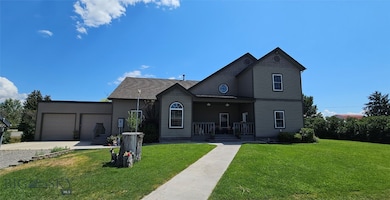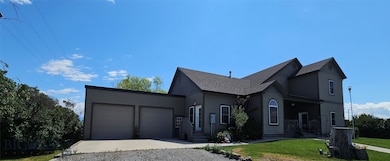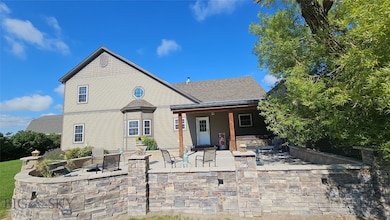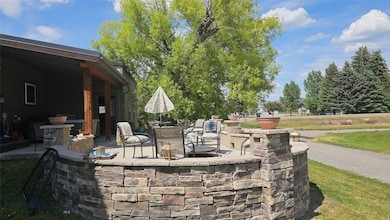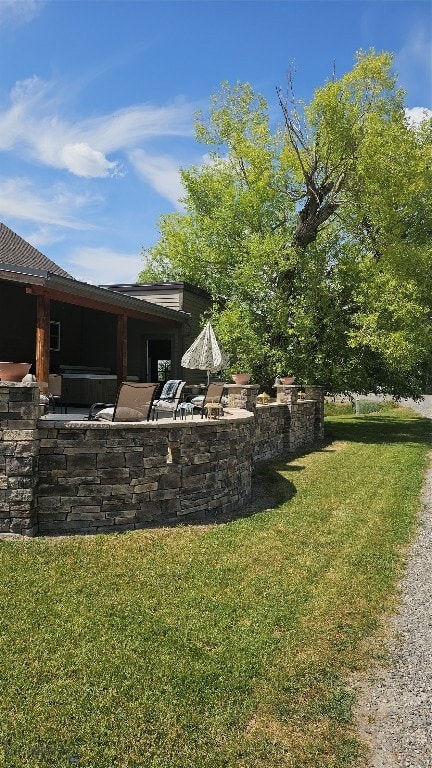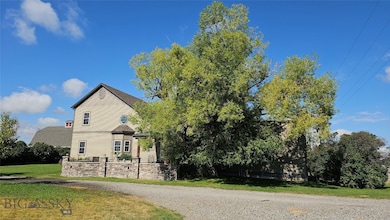6310 W Dry Creek Rd Manhattan, MT 59741
Estimated payment $6,162/month
Highlights
- Views of a Farm
- Wood Burning Stove
- Radiant Floor
- Manhattan Elementary School Rated A-
- Vaulted Ceiling
- Jetted Tub in Primary Bathroom
About This Home
Live-Work Dream Property in Manhattan – No Covenants or HOAs!
Spacious 4 Bed / 4 Bath Home / 810 sqft 4-Car Heated Garage + Heated Shop on nearly 1⁄2 acre
Discover the perfect blend of home comfort and workspace functionality with this stunning 4,600+ sq ft custom home on a beautifully landscaped 0.48-acre lot in scenic Manhattan. Ideal for entrepreneurs, tradespeople, or anyone seeking flexible living with unmatched Montana charm and freedom—no covenants, no HOA restrictions.
Large kitchen with huge pantry, great room with 2 story vaulted ceiling, main floor master bedroom, upper bedrooms with full jack n jill bath.
Open floorplan with beautiful wood accents, radiant floor heating, central vacuum system, water softener, kitchen counters are from the Historic Manhattan Bowling Alley, Unique Old-School light fixtures, a private Office with separate entry – Ideal for In-Home Business!
Shop Details:
30’ x 40’ Heated Wet Shop
Ready for mechanics, woodworkers, cabinet makers, countertop installers, and more
Fully equipped with 1/2 bath and ceiling tube heating – a true turn-key professional workspace
along side shop, motorhome parking with septic clean out site
Outdoor Living:
Covered front porch with mountain views & unforgettable sunsets
Expansive back patio with fire pit, hot tub (covered), and open-air lounging
A rare find for entertaining or peaceful evenings under the Big Sky
This one-of-a-kind live-work property combines thoughtful craftsmanship with practical amenities, all in a location that celebrates Montana’s independent spirit. Whether you're looking to run a business from home, enjoy room to grow, or simply settle into a unique and welcoming space, this home is a must-see!
Home Details
Home Type
- Single Family
Est. Annual Taxes
- $7,524
Year Built
- Built in 2001
Lot Details
- 0.48 Acre Lot
- Property has an invisible fence for dogs
- Landscaped
- Sprinkler System
- Lawn
Parking
- 4 Car Attached Garage
- Garage Door Opener
Property Views
- Farm
- Mountain
Home Design
- Shingle Roof
- Asphalt Roof
- Hardboard
Interior Spaces
- 4,604 Sq Ft Home
- 2-Story Property
- Wet Bar
- Central Vacuum
- Vaulted Ceiling
- Ceiling Fan
- Wood Burning Stove
- Window Treatments
- Family Room
- Living Room
- Dining Room
- Home Office
- Bonus Room
- Radiant Floor
- Laundry Room
Kitchen
- Stove
- Freezer
- Dishwasher
- Disposal
Bedrooms and Bathrooms
- 4 Bedrooms
- Walk-In Closet
- Jetted Tub in Primary Bathroom
Basement
- Bedroom in Basement
- Recreation or Family Area in Basement
- Finished Basement Bathroom
- Basement Window Egress
Outdoor Features
- Covered Patio or Porch
- Separate Outdoor Workshop
- Shed
Utilities
- Heating System Uses Wood
- Well
- Water Softener
- Septic Tank
- Phone Available
Community Details
- No Home Owners Association
Listing and Financial Details
- Assessor Parcel Number REE858
Map
Home Values in the Area
Average Home Value in this Area
Tax History
| Year | Tax Paid | Tax Assessment Tax Assessment Total Assessment is a certain percentage of the fair market value that is determined by local assessors to be the total taxable value of land and additions on the property. | Land | Improvement |
|---|---|---|---|---|
| 2025 | $5,697 | $1,193,343 | $0 | $0 |
| 2024 | $6,202 | $945,673 | $0 | $0 |
| 2023 | $7,317 | $945,673 | $0 | $0 |
| 2022 | $5,505 | $675,790 | $0 | $0 |
| 2021 | $6,052 | $675,790 | $0 | $0 |
| 2020 | $5,833 | $546,846 | $0 | $0 |
| 2019 | $6,011 | $546,846 | $0 | $0 |
| 2018 | $5,777 | $482,904 | $0 | $0 |
| 2017 | $5,947 | $482,904 | $0 | $0 |
| 2016 | $5,155 | $415,278 | $0 | $0 |
| 2015 | $4,679 | $415,278 | $0 | $0 |
| 2014 | $4,503 | $253,052 | $0 | $0 |
Property History
| Date | Event | Price | List to Sale | Price per Sq Ft | Prior Sale |
|---|---|---|---|---|---|
| 09/22/2025 09/22/25 | Price Changed | $1,050,000 | -12.5% | $228 / Sq Ft | |
| 07/23/2025 07/23/25 | For Sale | $1,200,000 | +175.9% | $261 / Sq Ft | |
| 09/09/2013 09/09/13 | Sold | -- | -- | -- | View Prior Sale |
| 08/10/2013 08/10/13 | Pending | -- | -- | -- | |
| 05/13/2013 05/13/13 | For Sale | $435,000 | -- | $94 / Sq Ft |
Purchase History
| Date | Type | Sale Price | Title Company |
|---|---|---|---|
| Warranty Deed | -- | American Land Title Company | |
| Joint Tenancy Deed | -- | American Land Title Company |
Mortgage History
| Date | Status | Loan Amount | Loan Type |
|---|---|---|---|
| Open | $150,000 | New Conventional | |
| Previous Owner | $165,000 | Fannie Mae Freddie Mac |
Source: Big Sky Country MLS
MLS Number: 404394
APN: 06-1009-11-1-01-08-0000
- 0 Tbd Cedar Lane Manhattan
- 215 Pine St
- 412 E Railroad Ave N
- 122 E Main St Unit 103
- 107 N Third St Unit 10
- 115 E Gallatin St Unit C 203
- 115 E Gallatin Ave Unit C 202
- 0 Horseshoe Cottonwood Rd
- 0 Manhattan Frontage Rd S
- 303 S Crispin St
- 314 S Crispin
- 312 S Crispin
- 310 S Crispin
- Lot 1B Wooden Shoe Ln
- TBD Wooden Shoe Ln
- 304 Farmall Ln
- 2399 Central Park Rd
- 18 Oxbow Ln
- 346 Pioneer Crossing Blvd
- TBD Farmall Ln
- 448-448 W Shore Dr Unit 446
- 1807 Golden Dr W
- 89 Village Dr Unit 3rd Floor 2 Bedroom
- 92 13th St Unit B
- 207 Quinella St Unit 2
- 99 Frank Rd
- 6071 Jackrabbit Ln Unit . A1
- 101 Abby St
- 603 Mira Way
- 303 Belgrade Blvd
- 22445 Frontage Rd
- 863 Hulbert Rd W
- 108 3rd Ave E
- 307 First Ave E
- 81 Old Yellowstone Trail
- 34 Railway Ave
- 160 Jackie Jo Jct
- 10 Tree Line Ln Unit ID1255666P
- 1542 Cobb Hill Rd
- 3828 Blondie Ct
