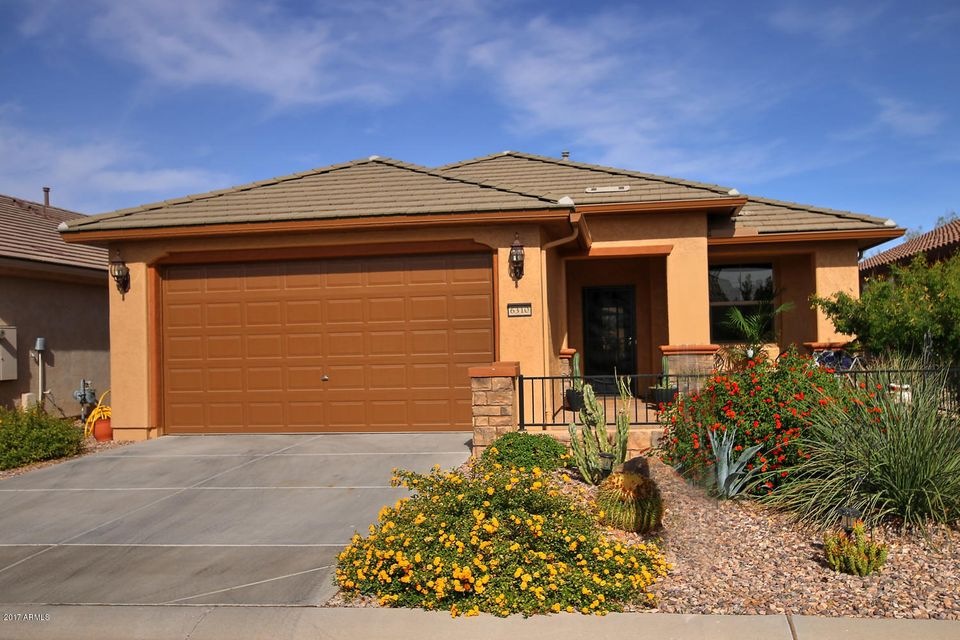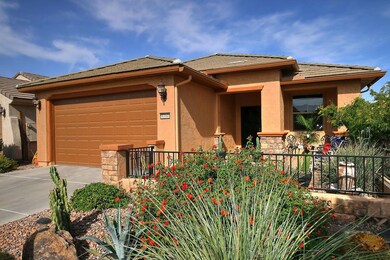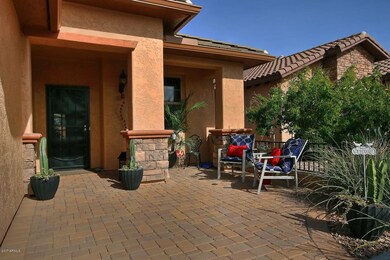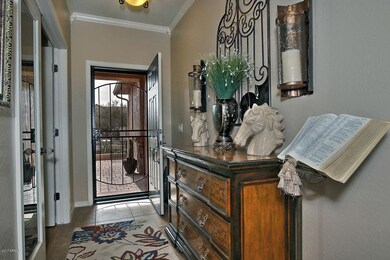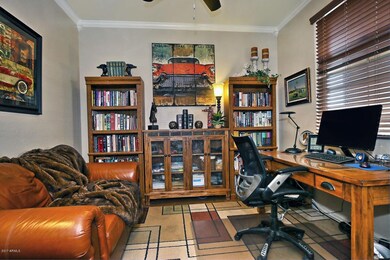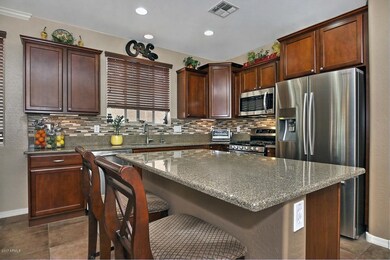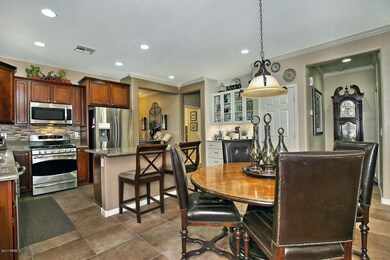
6310 W Meadowlark Way Florence, AZ 85132
Anthem at Merrill Ranch NeighborhoodHighlights
- Golf Course Community
- Heated Spa
- Granite Countertops
- Fitness Center
- Clubhouse
- Tennis Courts
About This Home
As of May 2023This beautiful, highly desirable ''Inspiration'' model of Sun City Anthem at Merrill Ranch shows like a Del Webb model at a fraction of the cost! The home is professionally landscaped offering an extended paver patio, privacy wall and nestled in on a north/south facing premium lot for maximum enjoyment of our Arizona sunshine. Some of the many upgrades, options and details include 18'' tile and laminate wood flooring, stainless steel appliances, new microwave, gas range w/lower oven, granite counter tops, designer backsplash, true staggered cherry cabinets, custom butlers pantry, R/O system, crown molding, bay window in master suite, laundry cabinets, fresh exterior paint, ceiling fans, designer color scheme and MUCH MORE! HURRY, THIS ONE WON'T LAST!! Enjoy our newly built Anthem Grille, The Poston Butte Golf Club, an Arizona State University learning center and all the festivities, activities and amenities a Sun City community has to offer. Remember you are buying a lifestyle that goes beyond the homes property lines...Simply a must see home.
Home Details
Home Type
- Single Family
Est. Annual Taxes
- $2,261
Year Built
- Built in 2009
Lot Details
- 5,520 Sq Ft Lot
- Desert faces the front and back of the property
- Wrought Iron Fence
- Partially Fenced Property
- Block Wall Fence
- Front and Back Yard Sprinklers
- Sprinklers on Timer
Parking
- 2 Car Direct Access Garage
- Garage Door Opener
Home Design
- Wood Frame Construction
- Tile Roof
- Stucco
Interior Spaces
- 1,495 Sq Ft Home
- 1-Story Property
- Ceiling height of 9 feet or more
- Ceiling Fan
- Double Pane Windows
- Low Emissivity Windows
Kitchen
- Breakfast Bar
- Built-In Microwave
- Dishwasher
- Kitchen Island
- Granite Countertops
Flooring
- Laminate
- Tile
Bedrooms and Bathrooms
- 2 Bedrooms
- Walk-In Closet
- Primary Bathroom is a Full Bathroom
- 2 Bathrooms
- Dual Vanity Sinks in Primary Bathroom
Laundry
- Laundry in unit
- Dryer
- Washer
- 220 Volts In Laundry
Pool
- Heated Spa
- Heated Pool
Schools
- Adult Elementary And Middle School
- Adult High School
Utilities
- Refrigerated Cooling System
- Heating System Uses Natural Gas
- Water Filtration System
- Water Softener
- High Speed Internet
- Cable TV Available
Additional Features
- No Interior Steps
- Covered Patio or Porch
Listing and Financial Details
- Tax Lot 31
- Assessor Parcel Number 211-11-811
Community Details
Overview
- Property has a Home Owners Association
- Aam, Llc Association, Phone Number (602) 674-4355
- Built by Pulte Homes Inc.
- Anthem At Merrill Ranch Subdivision, Inspiration Floorplan
Amenities
- Clubhouse
- Theater or Screening Room
- Recreation Room
Recreation
- Golf Course Community
- Tennis Courts
- Fitness Center
- Heated Community Pool
- Community Spa
- Bike Trail
Ownership History
Purchase Details
Home Financials for this Owner
Home Financials are based on the most recent Mortgage that was taken out on this home.Purchase Details
Home Financials for this Owner
Home Financials are based on the most recent Mortgage that was taken out on this home.Purchase Details
Home Financials for this Owner
Home Financials are based on the most recent Mortgage that was taken out on this home.Purchase Details
Home Financials for this Owner
Home Financials are based on the most recent Mortgage that was taken out on this home.Purchase Details
Similar Homes in Florence, AZ
Home Values in the Area
Average Home Value in this Area
Purchase History
| Date | Type | Sale Price | Title Company |
|---|---|---|---|
| Warranty Deed | $380,000 | Equitable Title | |
| Warranty Deed | $214,900 | Title Security Agency Llc | |
| Interfamily Deed Transfer | -- | Accommodation | |
| Cash Sale Deed | $177,300 | American Title Svc Agency Ll | |
| Corporate Deed | $189,931 | Sun Title Agency Co |
Mortgage History
| Date | Status | Loan Amount | Loan Type |
|---|---|---|---|
| Open | $373,117 | FHA | |
| Previous Owner | $25,000 | Credit Line Revolving |
Property History
| Date | Event | Price | Change | Sq Ft Price |
|---|---|---|---|---|
| 05/16/2023 05/16/23 | Sold | $380,000 | -1.3% | $254 / Sq Ft |
| 03/15/2023 03/15/23 | Pending | -- | -- | -- |
| 02/03/2023 02/03/23 | Price Changed | $385,000 | -2.5% | $258 / Sq Ft |
| 01/09/2023 01/09/23 | For Sale | $395,000 | +83.8% | $264 / Sq Ft |
| 01/19/2018 01/19/18 | Sold | $214,900 | 0.0% | $144 / Sq Ft |
| 11/22/2017 11/22/17 | Pending | -- | -- | -- |
| 11/21/2017 11/21/17 | For Sale | $214,900 | +21.2% | $144 / Sq Ft |
| 09/15/2014 09/15/14 | Sold | $177,300 | -4.2% | $119 / Sq Ft |
| 08/19/2014 08/19/14 | Pending | -- | -- | -- |
| 07/21/2014 07/21/14 | For Sale | $184,999 | -- | $124 / Sq Ft |
Tax History Compared to Growth
Tax History
| Year | Tax Paid | Tax Assessment Tax Assessment Total Assessment is a certain percentage of the fair market value that is determined by local assessors to be the total taxable value of land and additions on the property. | Land | Improvement |
|---|---|---|---|---|
| 2025 | $2,240 | $28,661 | -- | -- |
| 2024 | $2,305 | $36,383 | -- | -- |
| 2023 | $2,064 | $24,893 | $0 | $0 |
| 2022 | $2,305 | $16,561 | $1,133 | $15,428 |
| 2021 | $2,395 | $18,210 | $0 | $0 |
| 2020 | $2,332 | $17,640 | $0 | $0 |
| 2019 | $1,970 | $16,844 | $0 | $0 |
| 2018 | $2,185 | $15,119 | $0 | $0 |
| 2017 | $2,261 | $12,576 | $0 | $0 |
| 2016 | $2,211 | $12,496 | $1,962 | $10,534 |
| 2014 | $2,093 | $9,170 | $1,800 | $7,370 |
Agents Affiliated with this Home
-
Carla Henderson

Seller's Agent in 2023
Carla Henderson
HomeSmart
(480) 859-9091
193 in this area
211 Total Sales
-
Mark Woody

Seller Co-Listing Agent in 2023
Mark Woody
HomeSmart
(720) 589-0232
55 in this area
58 Total Sales
-
Todd King

Seller's Agent in 2018
Todd King
Merrill Ranch Realty, LLC
(602) 361-7888
178 in this area
181 Total Sales
-
Claudia Wilson

Seller's Agent in 2014
Claudia Wilson
Realty One Group
(480) 433-2675
40 in this area
59 Total Sales
-
Tamra Yelavich

Buyer's Agent in 2014
Tamra Yelavich
West USA Realty
(602) 405-1910
35 Total Sales
Map
Source: Arizona Regional Multiple Listing Service (ARMLS)
MLS Number: 5690711
APN: 211-11-811
- 5230 N Riverside Dr
- 5100 N Riverside Dr
- 5084 N Riverside Dr
- 6016 W Bushwood Way
- 6632 W Sandpiper Ct
- 5942 W Cactus Wren Way
- 4198 N Spyglass Dr
- 6743 W Mockingbird Way
- 5857 W Cactus Wren Way
- 6832 W Stony Quail Way
- 4425 N Petersburg Dr
- 4190 N Imperial Ct
- 7802 W Mockingbird Way
- 7906 W Mockingbird Way
- 7888 W Meadowlark Way
- 6298 W Honors Way
- 7862 W Cactus Wren Way
- 7833 W Cactus Wren Way
- 7892 W Cactus Wren Way
- 7836 W Mockingbird Way
