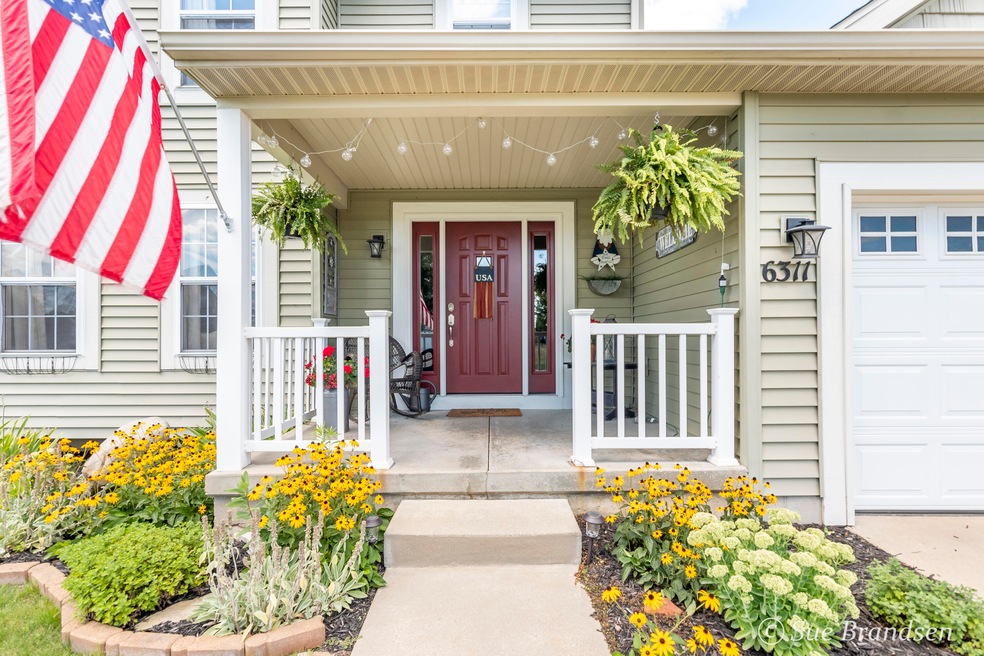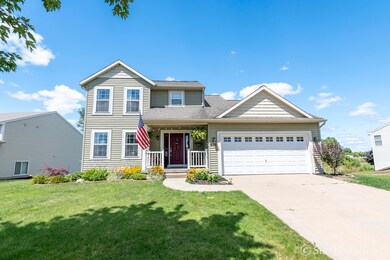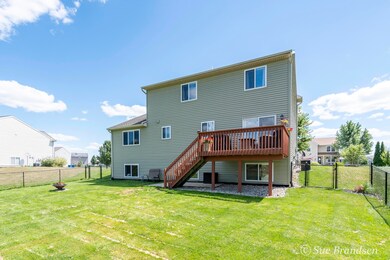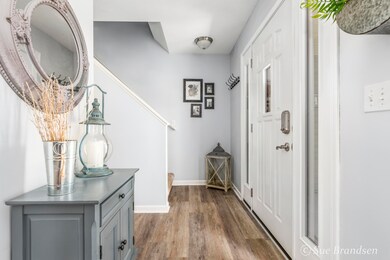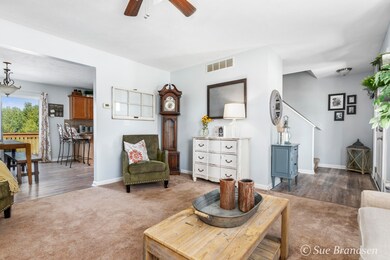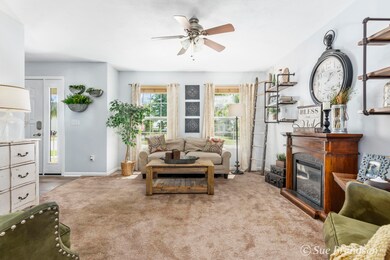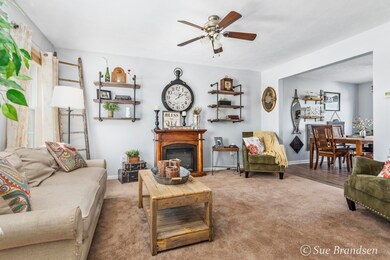
6311 Mesa View Dr Unit 54 Zeeland, MI 49464
Highlights
- Deck
- Traditional Architecture
- 2 Car Attached Garage
- Cityside Middle School Rated A-
- Mud Room
- Eat-In Kitchen
About This Home
As of September 2022Located in the desirable Zeeland school district, this beautiful home offers nearly 2250 sqft of living space. Enjoy a country neighborhood setting with peaceful backyard views in this 4 bedroom/3.5 bath home with multiple living spaces for everyone. The main level features a kitchen with newer ss appliances & ss farmhouse sink as well as dining area with sliders to the deck. Living room, family room & a half bath/laundry room complete the main level. Upper level has a large owners suite with walk-in closet, 2 additional bedrooms & another full bathroom. Lower level with daylight windows has a rec room, another bedroom & full bathroom. Storage shed with electric power, fenced back yard & underground sprinkling are added bonuses! Welcome home!
Last Agent to Sell the Property
Five Star Real Estate-Holland License #6501381444 Listed on: 08/12/2022
Home Details
Home Type
- Single Family
Est. Annual Taxes
- $3,691
Year Built
- Built in 2005
Lot Details
- 8,059 Sq Ft Lot
- Lot Dimensions are 76 x 106
- Shrub
- Sprinkler System
- Back Yard Fenced
- Property is zoned R1, R1
HOA Fees
- $13 Monthly HOA Fees
Parking
- 2 Car Attached Garage
- Garage Door Opener
Home Design
- Traditional Architecture
- Composition Roof
- Vinyl Siding
Interior Spaces
- 2,248 Sq Ft Home
- 2-Story Property
- Ceiling Fan
- Insulated Windows
- Window Treatments
- Window Screens
- Mud Room
- Laminate Flooring
- Laundry on main level
Kitchen
- Eat-In Kitchen
- Range
- Microwave
- Dishwasher
- Snack Bar or Counter
- Disposal
Bedrooms and Bathrooms
- 4 Bedrooms
Basement
- Basement Fills Entire Space Under The House
- Natural lighting in basement
Outdoor Features
- Deck
- Patio
Utilities
- Humidifier
- Forced Air Heating and Cooling System
- Heating System Uses Natural Gas
- Natural Gas Water Heater
- Water Softener is Owned
- Phone Available
- Cable TV Available
Ownership History
Purchase Details
Home Financials for this Owner
Home Financials are based on the most recent Mortgage that was taken out on this home.Purchase Details
Home Financials for this Owner
Home Financials are based on the most recent Mortgage that was taken out on this home.Purchase Details
Home Financials for this Owner
Home Financials are based on the most recent Mortgage that was taken out on this home.Purchase Details
Home Financials for this Owner
Home Financials are based on the most recent Mortgage that was taken out on this home.Purchase Details
Purchase Details
Home Financials for this Owner
Home Financials are based on the most recent Mortgage that was taken out on this home.Purchase Details
Purchase Details
Home Financials for this Owner
Home Financials are based on the most recent Mortgage that was taken out on this home.Similar Homes in Zeeland, MI
Home Values in the Area
Average Home Value in this Area
Purchase History
| Date | Type | Sale Price | Title Company |
|---|---|---|---|
| Warranty Deed | $344,500 | Chicago Title | |
| Warranty Deed | $239,000 | Chicago Title Of Mi Inc | |
| Interfamily Deed Transfer | -- | None Available | |
| Interfamily Deed Transfer | -- | None Available | |
| Interfamily Deed Transfer | -- | None Available | |
| Interfamily Deed Transfer | -- | None Available | |
| Warranty Deed | $152,000 | Premier Lakeshore Title Agen | |
| Sheriffs Deed | $168,171 | None Available | |
| Warranty Deed | $43,500 | Beltline Title Agency Inc |
Mortgage History
| Date | Status | Loan Amount | Loan Type |
|---|---|---|---|
| Open | $344,500 | VA | |
| Previous Owner | $215,100 | New Conventional | |
| Previous Owner | $15,000 | Credit Line Revolving | |
| Previous Owner | $121,000 | New Conventional | |
| Previous Owner | $10,000 | Credit Line Revolving | |
| Previous Owner | $117,000 | Purchase Money Mortgage | |
| Previous Owner | $160,000 | Construction |
Property History
| Date | Event | Price | Change | Sq Ft Price |
|---|---|---|---|---|
| 09/23/2022 09/23/22 | Sold | $344,500 | -1.3% | $153 / Sq Ft |
| 08/25/2022 08/25/22 | Pending | -- | -- | -- |
| 08/22/2022 08/22/22 | Price Changed | $349,000 | -3.1% | $155 / Sq Ft |
| 08/15/2022 08/15/22 | Price Changed | $360,000 | -2.7% | $160 / Sq Ft |
| 08/12/2022 08/12/22 | For Sale | $370,000 | +54.8% | $165 / Sq Ft |
| 04/17/2019 04/17/19 | Sold | $239,000 | -0.4% | $106 / Sq Ft |
| 03/15/2019 03/15/19 | Pending | -- | -- | -- |
| 03/12/2019 03/12/19 | For Sale | $239,900 | -- | $107 / Sq Ft |
Tax History Compared to Growth
Tax History
| Year | Tax Paid | Tax Assessment Tax Assessment Total Assessment is a certain percentage of the fair market value that is determined by local assessors to be the total taxable value of land and additions on the property. | Land | Improvement |
|---|---|---|---|---|
| 2025 | $4,538 | $148,100 | $0 | $0 |
| 2024 | $2,893 | $148,100 | $0 | $0 |
| 2023 | $2,762 | $134,600 | $0 | $0 |
| 2022 | $3,692 | $122,100 | $0 | $0 |
| 2021 | $3,691 | $118,200 | $0 | $0 |
| 2020 | $3,599 | $109,900 | $0 | $0 |
| 2019 | $2,506 | $94,900 | $0 | $0 |
| 2018 | $2,859 | $90,400 | $0 | $0 |
| 2017 | -- | $90,400 | $0 | $0 |
| 2016 | -- | $86,400 | $0 | $0 |
| 2015 | -- | $80,000 | $0 | $0 |
| 2014 | -- | $69,900 | $0 | $0 |
Agents Affiliated with this Home
-
Susan Brandsen

Seller's Agent in 2022
Susan Brandsen
Five Star Real Estate-Holland
(616) 212-3958
7 in this area
118 Total Sales
-
Linda Kroll

Buyer's Agent in 2022
Linda Kroll
RE/MAX Michigan
(616) 446-9300
2 in this area
55 Total Sales
-
D
Seller's Agent in 2019
Drew McLean
West Edge Real Estate
-
Steve Grilley

Seller Co-Listing Agent in 2019
Steve Grilley
West Edge Real Estate
(616) 403-0460
4 in this area
217 Total Sales
Map
Source: Southwestern Michigan Association of REALTORS®
MLS Number: 22034735
APN: 70-17-23-302-006
- 6734 Vriesland Crossing Unit 18
- 6779 Vriesland Crossing Unit 3
- 2650 Air Park Dr
- 6927 Drumlin Dr
- 7535 Rivertrail Ct
- 7584 Ridgeline Dr
- 3550 64th Ave
- 2766 48th Ave
- 6447 Quincy St
- 8469 Whispering Pine Ct
- 1439 84th Ave
- 8435 Whispering Pine Ct
- 0 Byron Rd Unit 21097738
- 4110 147th Ave
- 4277 Mason St
- 8737 Summit Ct
- 1332 Fluorite Ave
- 8870 N Peninsula Ct Unit 12
- 8878 N Peninsula Ct Unit 16
- 654 E Central Ave
