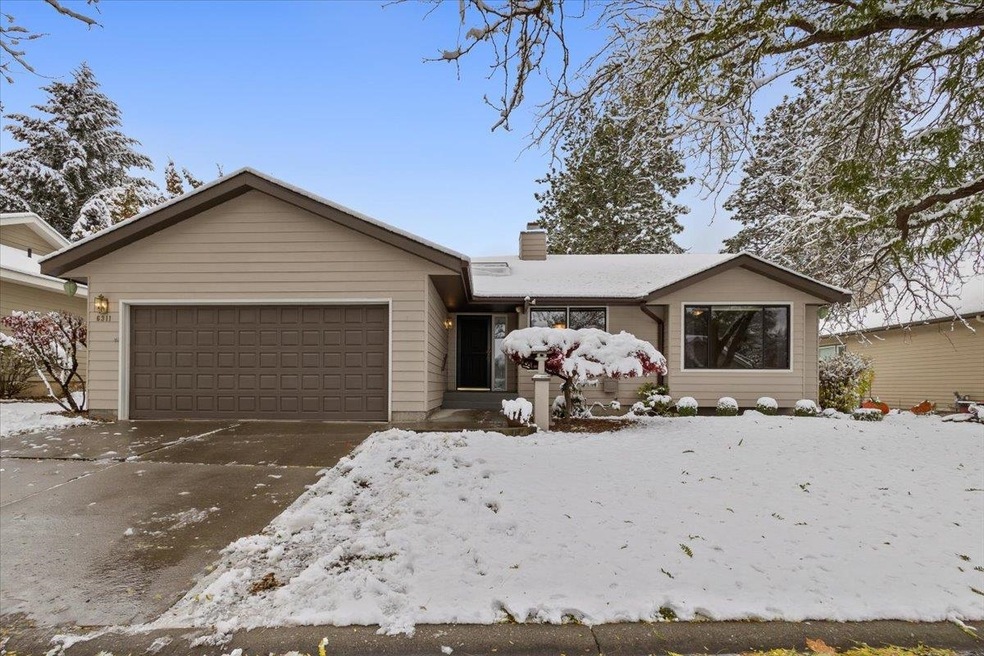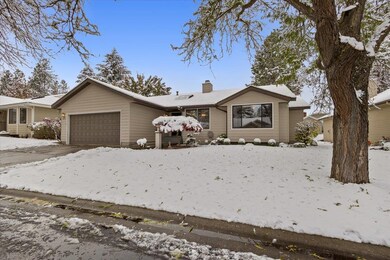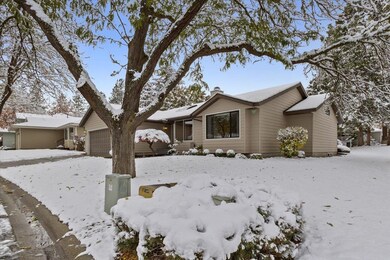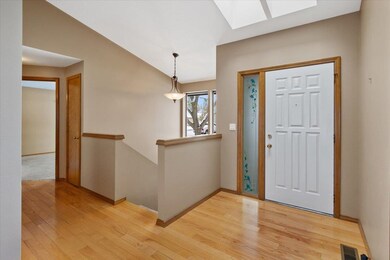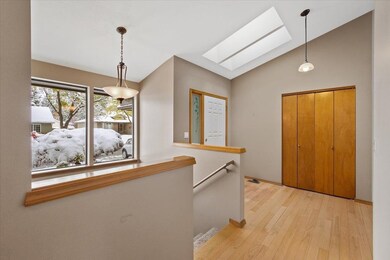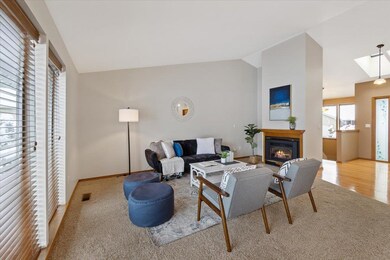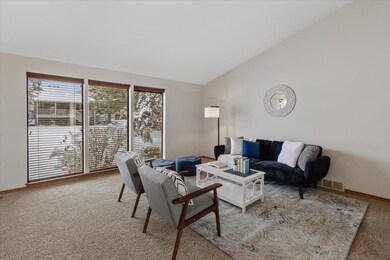
6311 N Royal Crescent Ln Spokane, WA 99205
Northwest Spokane NeighborhoodEstimated Value: $435,000 - $473,000
Highlights
- Gated Community
- Family Room Off Kitchen
- Building Patio
- Formal Dining Room
- 2 Car Attached Garage
- Walk-In Closet
About This Home
As of March 2023DISCOVER EASY LIVING IN THIS ONE LEVEL RANCHER- LOCATED AT KINGSPOINTE, A GATED COMMUNITY! This home presents a well designed layout with great flow and spacious rooms, 2br/2ba on the main floor plus a partially finished lower level consisting of 1br, 1/2 bath, den & great unfinished space for future expansion, if needed. The foyer is very welcoming and has a great volume of space - there's skylights, coat closet, access to lower level, main floor living room & front hall. The kitchen has a wonderful surprise of natural light & warmth thanks to a countertop window over the sink area & the slider leading to the back patio from the cozy great room off the kitchen. The rest of the main level is a bonus, there' a combined formal dining and living room area with gas fireplace, vaulted ceilings and lots of windows. The Primary Bedroom is spacious & complete with 3/4 bathroom, skylight, double vanity & walk-in closet. The HOA dues breakdown to $171/mo (paid quarterly) & mainly include WSG and common area maint.
Home Details
Home Type
- Single Family
Est. Annual Taxes
- $3,846
Year Built
- Built in 1988
Lot Details
- 5,227 Sq Ft Lot
- Level Lot
- Sprinkler System
HOA Fees
- $176 Monthly HOA Fees
Home Design
- Composition Roof
- Hardboard
Interior Spaces
- 3,050 Sq Ft Home
- 1-Story Property
- Gas Fireplace
- Family Room Off Kitchen
- Formal Dining Room
Kitchen
- Breakfast Bar
- Built-In Range
- Microwave
- Dishwasher
- Disposal
Bedrooms and Bathrooms
- 3 Bedrooms
- Walk-In Closet
- 3 Bathrooms
- Dual Vanity Sinks in Primary Bathroom
Laundry
- Dryer
- Washer
Partially Finished Basement
- Basement Fills Entire Space Under The House
- Recreation or Family Area in Basement
Parking
- 2 Car Attached Garage
- Garage Door Opener
Schools
- Westview Elementary School
- Salk Middle School
- Shadle Park High School
Utilities
- Forced Air Heating and Cooling System
- Heating System Uses Gas
- Programmable Thermostat
- 200+ Amp Service
- Gas Water Heater
- Private Sewer
- High Speed Internet
- Internet Available
- Cable TV Available
Listing and Financial Details
- Assessor Parcel Number 26341.0912
Community Details
Overview
- Association fees include accounting, wtr/swr/garb, comm elem maint
- Kingspointe Subdivision
- The community has rules related to covenants, conditions, and restrictions
Additional Features
- Building Patio
- Gated Community
Ownership History
Purchase Details
Home Financials for this Owner
Home Financials are based on the most recent Mortgage that was taken out on this home.Purchase Details
Home Financials for this Owner
Home Financials are based on the most recent Mortgage that was taken out on this home.Purchase Details
Home Financials for this Owner
Home Financials are based on the most recent Mortgage that was taken out on this home.Similar Homes in Spokane, WA
Home Values in the Area
Average Home Value in this Area
Purchase History
| Date | Buyer | Sale Price | Title Company |
|---|---|---|---|
| Pendergraft Lauren C | -- | First American Title | |
| Carey Virginia | $215,000 | Spokane County Title Co | |
| Parker Robert M | $161,000 | Pioneer Title Company |
Mortgage History
| Date | Status | Borrower | Loan Amount |
|---|---|---|---|
| Open | Pendergraft David M | $380,000 | |
| Previous Owner | Carey Virginia J | $100,000 | |
| Previous Owner | Carey Virginia | $50,000 | |
| Previous Owner | Carey Virginia | $172,000 | |
| Previous Owner | Parker Robert M | $174,375 | |
| Previous Owner | Parker Robert M | $128,800 | |
| Closed | Carey Virginia | $21,478 |
Property History
| Date | Event | Price | Change | Sq Ft Price |
|---|---|---|---|---|
| 03/22/2023 03/22/23 | Sold | $390,000 | -7.1% | $128 / Sq Ft |
| 02/22/2023 02/22/23 | Pending | -- | -- | -- |
| 12/23/2022 12/23/22 | Price Changed | $419,900 | -3.4% | $138 / Sq Ft |
| 11/09/2022 11/09/22 | For Sale | $434,900 | -- | $143 / Sq Ft |
Tax History Compared to Growth
Tax History
| Year | Tax Paid | Tax Assessment Tax Assessment Total Assessment is a certain percentage of the fair market value that is determined by local assessors to be the total taxable value of land and additions on the property. | Land | Improvement |
|---|---|---|---|---|
| 2024 | $3,885 | $391,500 | $90,000 | $301,500 |
| 2023 | $3,999 | $400,600 | $90,000 | $310,600 |
| 2022 | $3,847 | $408,900 | $80,000 | $328,900 |
| 2021 | $3,318 | $278,900 | $46,000 | $232,900 |
| 2020 | $3,084 | $249,700 | $40,000 | $209,700 |
| 2019 | $2,822 | $236,000 | $37,000 | $199,000 |
| 2018 | $2,990 | $214,900 | $37,000 | $177,900 |
| 2017 | $2,745 | $200,900 | $37,000 | $163,900 |
| 2016 | $2,780 | $199,100 | $37,000 | $162,100 |
| 2015 | $2,722 | $190,700 | $37,000 | $153,700 |
| 2014 | -- | $184,400 | $37,000 | $147,400 |
| 2013 | -- | $0 | $0 | $0 |
Agents Affiliated with this Home
-
Brad Boswell

Seller's Agent in 2023
Brad Boswell
RE/MAX of Spokane
(509) 710-2024
5 in this area
342 Total Sales
-
Ron McIntire

Buyer's Agent in 2023
Ron McIntire
Choice Realty
(509) 951-7653
4 in this area
170 Total Sales
Map
Source: Spokane Association of REALTORS®
MLS Number: 202225192
APN: 26341.0912
- 6427 N Royal Crescent Ln
- 4612 W Coventry Ln
- 4615 W Coventry Ln
- 6112 N Royal Dr
- 6212 N Assembly St
- 6124 N Driscoll Blvd
- 6217 N Forest Blvd
- 6123 N Greenwood Blvd
- 10433 N Assembly St
- 10455 N Assembly St
- 10475 N Assembly St
- 10484 N Assembly St
- 6514 N Sutherlin St
- 6010 N Windsor St
- 6104 N Sutherlin St
- 4004 W Taft Dr
- 6805 N Royal Ln
- 5715 N Alameda Blvd
- 5135 W Francis Ave
- 5109 W Bismark Ave
- 6311 N Royal Crescent Ln
- 6403 N Royal Crescent Ln
- 6307 N Royal Crescent Ln
- 6407 N Royal Crescent Ln
- 6303 N Royal Crescent Ln Unit 1
- 6303 N Royal Crescent Ln
- 6312 N Royal Crescent Ln
- 6308 N Royal Crescent Ln
- 6312 N Park View Ln
- 6308 N Park View Ln
- 6402 N Park View Ln
- 6411 N Royal Crescent Ln
- 6406 N Royal Crescent Ln
- 6304 N Park View Ln
- 6406 N Park View Ln
- 6304 N Royal Crescent Ln
- 6302 Crest View
- 4511 W Crescent Ct
- 6410 N Park View Ln
- 4603 W Regency Ln
