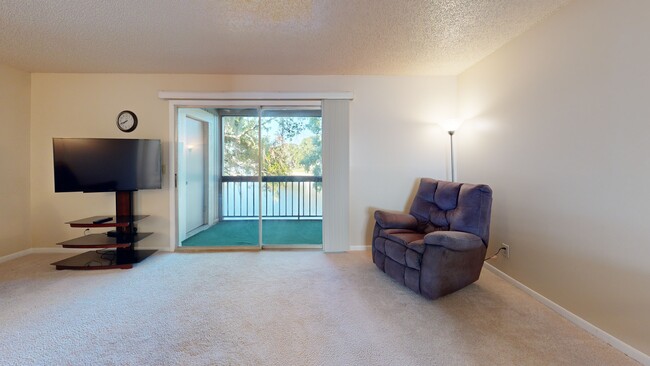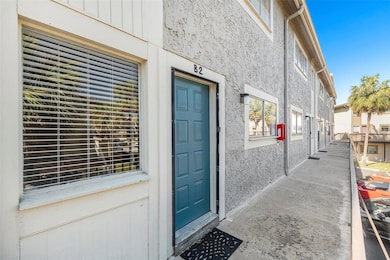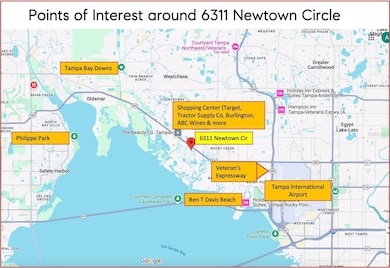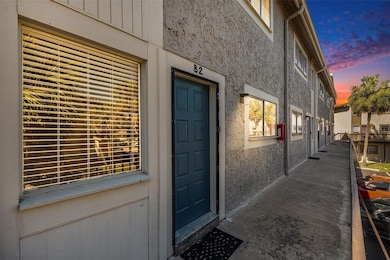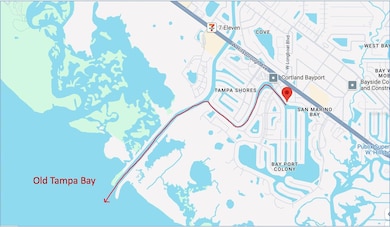
Estimated payment $2,132/month
Highlights
- Covered Boat Lift
- Gated Community
- Canal View
- Alonso High School Rated A
- Open Floorplan
- Clubhouse
About This Home
INCREDIBLE Interest rate of 3.375%* Incredible value with new roof & exterior renovations already underway for 2025. Kick back, soak up the sun, and let the water views melt your stress away. Serenity, style, and the Florida lifestyle — all yours today! Nestled in a peaceful, gated waterfront community, this 2-bedroom, 2.5-bathroom townhouse offers the perfect blend of tropical tranquility and urban convenience. Whether you’re an avid boater or simply seeking a serene escape, this home delivers the ultimate Florida lifestyle.
Step onto two screened balconies and take in the breathtaking water views. Feel the gentle breeze, sip your favorite drink, and unwind in your own private oasis. The open-concept layout is perfect for entertaining guests or enjoying quiet, relaxing evenings.
Beyond the home itself, the resort-style amenities elevate your experience, featuring four sparkling pools, a private clubhouse, and a recreation center with fitness equipment and games. Plus, the gated entrance provides added privacy and peace of mind.
Despite its secluded feel, you’re just 10 minutes from Tampa International Airport, with Veterans Expressway, shopping, dining, and entertainment all within easy reach. It’s the best of both worlds—an exclusive waterfront retreat with city conveniences just around the corner.
Don’t miss this rare opportunity—schedule your private showing today!
Listing Agent
COMPASS FLORIDA LLC Brokerage Phone: (305) 851-2820 License #3342365 Listed on: 03/17/2025
Property Details
Home Type
- Condominium
Est. Annual Taxes
- $2,375
Year Built
- Built in 1979
Lot Details
- Property fronts a canal with brackish water
- Northeast Facing Home
HOA Fees
- $1,048 Monthly HOA Fees
Parking
- 1 Car Garage
- Assigned Parking
Home Design
- Slab Foundation
- Shingle Roof
- Stucco
Interior Spaces
- 1,260 Sq Ft Home
- 2-Story Property
- Open Floorplan
- Wet Bar
- Furnished
- Ceiling Fan
- Drapes & Rods
- Blinds
- Sliding Doors
- Combination Dining and Living Room
- Storage Room
- Inside Utility
- Canal Views
- Security Gate
Kitchen
- Range
- Microwave
- Dishwasher
- Wine Refrigerator
Flooring
- Carpet
- Tile
- Vinyl
Bedrooms and Bathrooms
- 2 Bedrooms
- Split Bedroom Floorplan
Laundry
- Laundry closet
- Dryer
- Washer
Outdoor Features
- Access to Saltwater Canal
- Covered Boat Lift
- Balcony
- Outdoor Storage
Utilities
- Central Heating and Cooling System
- Thermostat
- High Speed Internet
- Cable TV Available
Listing and Financial Details
- Visit Down Payment Resource Website
- Tax Block 6311
- Assessor Parcel Number U-33-28-17-0BJ-006311-011B2.0
Community Details
Overview
- Association fees include common area taxes, pool, escrow reserves fund, insurance, maintenance structure, ground maintenance, maintenance, management, pest control
- Benjamin Alair Association, Phone Number (813) 968-5665
- North Bay Village Condo Subdivision
Amenities
- Clubhouse
- Community Mailbox
Recreation
- Tennis Courts
- Community Pool
Pet Policy
- Pets up to 30 lbs
- 2 Pets Allowed
Security
- Security Service
- Gated Community
Matterport 3D Tour
Floorplans
Map
Home Values in the Area
Average Home Value in this Area
Tax History
| Year | Tax Paid | Tax Assessment Tax Assessment Total Assessment is a certain percentage of the fair market value that is determined by local assessors to be the total taxable value of land and additions on the property. | Land | Improvement |
|---|---|---|---|---|
| 2024 | $2,375 | $168,101 | $100 | $168,001 |
| 2023 | $2,252 | $168,174 | $100 | $168,074 |
| 2022 | $1,984 | $138,188 | $100 | $138,088 |
| 2021 | $1,723 | $103,453 | $100 | $103,353 |
| 2020 | $1,636 | $92,068 | $100 | $91,968 |
| 2019 | $1,582 | $95,279 | $100 | $95,179 |
| 2018 | $1,396 | $75,822 | $0 | $0 |
| 2017 | $1,279 | $67,418 | $0 | $0 |
| 2016 | $1,128 | $55,016 | $0 | $0 |
| 2015 | $319 | $55,107 | $0 | $0 |
| 2014 | $306 | $37,120 | $0 | $0 |
| 2013 | -- | $36,571 | $0 | $0 |
Property History
| Date | Event | Price | List to Sale | Price per Sq Ft |
|---|---|---|---|---|
| 11/24/2025 11/24/25 | Price Changed | $169,000 | -5.6% | $134 / Sq Ft |
| 09/27/2025 09/27/25 | Price Changed | $179,000 | -5.3% | $142 / Sq Ft |
| 07/14/2025 07/14/25 | Price Changed | $189,000 | -5.0% | $150 / Sq Ft |
| 05/20/2025 05/20/25 | Price Changed | $199,000 | -5.2% | $158 / Sq Ft |
| 03/17/2025 03/17/25 | For Sale | $210,000 | -- | $167 / Sq Ft |
Purchase History
| Date | Type | Sale Price | Title Company |
|---|---|---|---|
| Warranty Deed | $70,000 | Sunbelt Title Agency |
About the Listing Agent

Born and raised in India, Anjali Gill found her home in Tampa after exploring the world. With nearly 20 years in the Tampa Bay area, she brings both global perspective and local expertise to every client she serves.
With a degree in Psychology and an MBA in Marketing, Anjali has the ideal skillset to guide families through one of life’s biggest milestones. Whether it’s understanding your unique needs when buying a home or marketing your property effectively when selling, she combines
Anjali's Other Listings
Source: Stellar MLS
MLS Number: TB8358182
APN: U-33-28-17-0BJ-006311-011B2.0
- 6311 Newtown Cir Unit 11B1
- 6336 Newtown Cir Unit 36A2
- 6336 Newtown Cir Unit B3
- 6308 Newtown Cir Unit 8B2
- 6306 Newtown Cir Unit 6A3
- 6320 Newtown Cir Unit 20B1
- 6344 Newtown Cir Unit B2
- 6124 Galleon Way
- 6321 Newtown Cir Unit 21B7
- 6323 Newtown Cir Unit 23A1
- 6345 Newtown Cir Unit 45A3
- 6325 Newtown Cir Unit 25B2
- 6328 Newtown Cir Unit 28A2
- 10511 Waterview Ct
- 10482 Saint Tropez Place Unit 202
- 5553 Baywater Dr Unit 121
- 5557 Baywater Dr Unit 114
- 10444 Saint Tropez Place
- 5563 Baywater Dr Unit 37
- 10439 La Mirage Ct
- 6311 Newtown Cir Unit 11B1
- 6311 Newtown Cir
- 6312 Newtown Cir Unit 12B3
- 6336 Newtown Cir Unit B3
- 6308 Newtown Cir Unit 8A3
- 6308 Newtown Cir Unit 8B1
- 6306 Newtown Cir Unit 6C5
- 6301 Newtown Cir Unit 1A4
- 6344 Newtown Cir Unit B2
- 6332 Newtown Cir Unit 32B5
- 6345 Newtown Cir Unit 45B2
- 6328 Newtown Cir Unit 28B3
- 6326 Newtown Cir Unit 26A4
- 6326 Newtown Cir Unit 26B4
- 5672 Baywater Dr Unit 50
- 10410 La Mirage Ct Unit 104
- 10510 Parkers Landing Dr
- 6338 Bayside Key Dr
- 10709 Donbrese Ave
- 5816 Little River Dr

