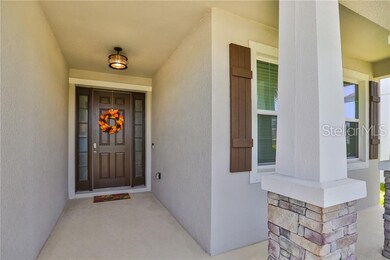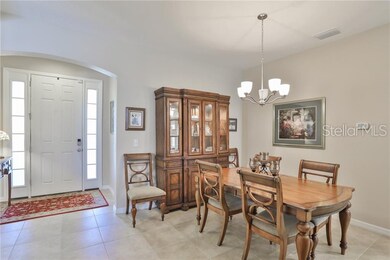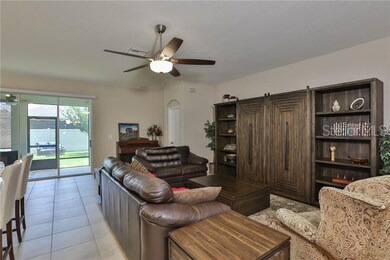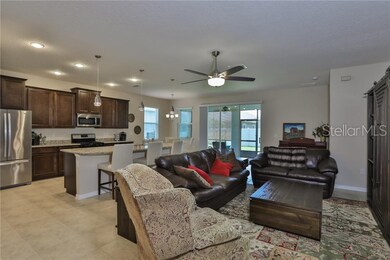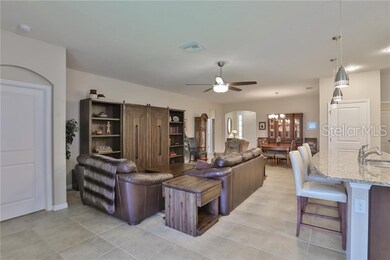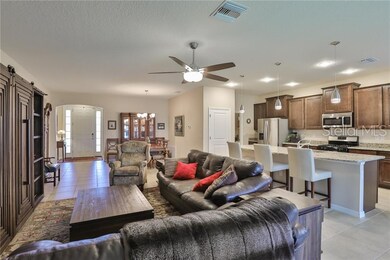
6311 Sunsail Place Apollo Beach, FL 33572
Waterset NeighborhoodHighlights
- Reverse Osmosis System
- Craftsman Architecture
- Attic
- Open Floorplan
- Main Floor Primary Bedroom
- 3-minute walk to Lantern Park & West Rec
About This Home
As of August 2019BEST VALUE IN WATERSET Beautiful, move-in ready, spacious single level home featuring split floorplan with a Craftsmen Elevation located in amenity-rich Waterset. Upgrades throughout include spacious Kitchen with a 10 ft. granite counter-top island, 42" cabinets, SS appliances (including front loading washer & dryer), garbage disposal, Garage door opener, Culligan water softener, reverse osmosis system, ceiling fans, LED lights, pendent lighting, alarm system, smart lock, automatic exterior lighting, garage shelving and more. Tons of natural light from double pane, insulated windows and sliding doors. The open floor plan features an oversized family room leading to triple sliders opening onto the covered & screened lanai overlooking the fully fenced back yard. The owners retreat offers a walk-in closet and a huge en-suite with granite countertops, double sink vanity, abundant storage, separate shower and large garden tub. Revel in the 12+ miles of walking/biking trails and outside exercise equipment. You can enjoy the new Waterset Club with playground and clubhouse, 2 pools and 2 exciting waterslides. Also enjoy tennis, pickleball, basketball, and sand volleyball courts and round out this center with the well-equipped gym. The Lakeside has a fenced splash pad, playground, BBQ area with hammocks, a covered patio, and 2 dog parks. Near Watersets main entrance is The Landing which is the community cafe, yet another pool, playground and gym as well as a fishing dock.
Last Agent to Sell the Property
CENTURY 21 BEGGINS ENTERPRISES License #3322824 Listed on: 06/25/2019

Home Details
Home Type
- Single Family
Est. Annual Taxes
- $3,426
Year Built
- Built in 2017
Lot Details
- 5,500 Sq Ft Lot
- West Facing Home
- Fenced
- Level Lot
- Landscaped with Trees
- Property is zoned PD
HOA Fees
- $7 Monthly HOA Fees
Parking
- 2 Car Attached Garage
Home Design
- Craftsman Architecture
- Slab Foundation
- Shingle Roof
- Stucco
Interior Spaces
- 1,884 Sq Ft Home
- Open Floorplan
- Tray Ceiling
- High Ceiling
- Ceiling Fan
- Insulated Windows
- Blinds
- Sliding Doors
- Great Room
- Family Room Off Kitchen
- Combination Dining and Living Room
- Inside Utility
- Attic
Kitchen
- Eat-In Kitchen
- Range
- Recirculated Exhaust Fan
- Microwave
- Freezer
- Ice Maker
- Dishwasher
- Stone Countertops
- Solid Wood Cabinet
- Disposal
- Reverse Osmosis System
Flooring
- Carpet
- Ceramic Tile
Bedrooms and Bathrooms
- 3 Bedrooms
- Primary Bedroom on Main
- Split Bedroom Floorplan
- Walk-In Closet
- 2 Full Bathrooms
Laundry
- Laundry Room
- Dryer
- Washer
Home Security
- Home Security System
- Security Lights
- Hurricane or Storm Shutters
- Fire and Smoke Detector
Outdoor Features
- Enclosed patio or porch
- Exterior Lighting
Schools
- Doby Elementary School
- Eisenhower Middle School
- East Bay High School
Utilities
- Central Heating and Cooling System
- Heating System Uses Natural Gas
- Heat Pump System
- Thermostat
- Underground Utilities
- Water Filtration System
- Gas Water Heater
- Water Softener
- Phone Available
- Cable TV Available
Additional Features
- Reclaimed Water Irrigation System
- City Lot
Community Details
- Waterset Homeowners Association, Inc/Castle Group Association, Phone Number (813) 677-2114
- Visit Association Website
- Waterset Ph 3A 3 & Covington G Subdivision
Listing and Financial Details
- Down Payment Assistance Available
- Homestead Exemption
- Visit Down Payment Resource Website
- Legal Lot and Block 18 / 68
- Assessor Parcel Number U-23-31-19-A1E-000068-00018.0
- $1,929 per year additional tax assessments
Ownership History
Purchase Details
Home Financials for this Owner
Home Financials are based on the most recent Mortgage that was taken out on this home.Purchase Details
Purchase Details
Home Financials for this Owner
Home Financials are based on the most recent Mortgage that was taken out on this home.Purchase Details
Home Financials for this Owner
Home Financials are based on the most recent Mortgage that was taken out on this home.Purchase Details
Similar Homes in the area
Home Values in the Area
Average Home Value in this Area
Purchase History
| Date | Type | Sale Price | Title Company |
|---|---|---|---|
| Quit Claim Deed | -- | None Listed On Document | |
| Quit Claim Deed | -- | None Listed On Document | |
| Quit Claim Deed | -- | None Listed On Document | |
| Warranty Deed | $265,000 | Affinity Ttl Svcs Of Fl Llc | |
| Special Warranty Deed | $246,680 | Dhi Title Of Florida Inc | |
| Deed | $3,071,400 | -- |
Mortgage History
| Date | Status | Loan Amount | Loan Type |
|---|---|---|---|
| Open | $150,408 | New Conventional | |
| Closed | $214,000 | New Conventional | |
| Previous Owner | $102,987 | New Conventional | |
| Previous Owner | $60,000 | Stand Alone Second | |
| Previous Owner | $172,676 | New Conventional |
Property History
| Date | Event | Price | Change | Sq Ft Price |
|---|---|---|---|---|
| 11/10/2019 11/10/19 | Rented | $2,000 | 0.0% | -- |
| 10/10/2019 10/10/19 | Under Contract | -- | -- | -- |
| 09/03/2019 09/03/19 | For Rent | $2,000 | 0.0% | -- |
| 08/27/2019 08/27/19 | Sold | $260,000 | -4.7% | $138 / Sq Ft |
| 07/23/2019 07/23/19 | Pending | -- | -- | -- |
| 07/05/2019 07/05/19 | Price Changed | $272,900 | -0.7% | $145 / Sq Ft |
| 06/25/2019 06/25/19 | For Sale | $274,900 | +11.4% | $146 / Sq Ft |
| 08/17/2018 08/17/18 | Off Market | $246,680 | -- | -- |
| 08/22/2017 08/22/17 | Sold | $246,680 | +2.6% | $134 / Sq Ft |
| 06/24/2017 06/24/17 | Pending | -- | -- | -- |
| 03/24/2017 03/24/17 | For Sale | $240,410 | -- | $130 / Sq Ft |
Tax History Compared to Growth
Tax History
| Year | Tax Paid | Tax Assessment Tax Assessment Total Assessment is a certain percentage of the fair market value that is determined by local assessors to be the total taxable value of land and additions on the property. | Land | Improvement |
|---|---|---|---|---|
| 2024 | $9,432 | $346,432 | $90,640 | $255,792 |
| 2023 | $8,877 | $314,464 | $84,975 | $229,489 |
| 2022 | $8,175 | $296,284 | $67,980 | $228,304 |
| 2021 | $7,545 | $253,539 | $56,650 | $196,889 |
| 2020 | $7,105 | $231,095 | $53,818 | $177,277 |
| 2019 | $5,504 | $185,571 | $0 | $0 |
| 2018 | $5,355 | $182,111 | $0 | $0 |
| 2017 | $3,397 | $31,866 | $0 | $0 |
| 2016 | $3,046 | $31,866 | $0 | $0 |
| 2015 | -- | $5,500 | $0 | $0 |
Agents Affiliated with this Home
-
Jaci Stone

Seller's Agent in 2019
Jaci Stone
CENTURY 21 BEGGINS ENTERPRISES
(813) 541-1983
6 in this area
80 Total Sales
-
Terrence Cauley
T
Seller's Agent in 2019
Terrence Cauley
CENTURY 21 BEGGINS ENTERPRISES
(813) 928-5575
1 in this area
5 Total Sales
-
Del Rio Team Del Rio
D
Buyer's Agent in 2019
Del Rio Team Del Rio
CENTURY 21 CIRCLE
(813) 802-8490
19 Total Sales
-
Anne Peterson Eger
A
Seller's Agent in 2017
Anne Peterson Eger
DR HORTON REALTY OF WEST CENTRAL FLORIDA
(352) 558-6840
3,819 Total Sales
Map
Source: Stellar MLS
MLS Number: T3182837
APN: U-23-31-19-A1E-000068-00018.0
- 6219 Voyagers Place
- 7423 Sungold Meadow Ct
- 7308 Hermes Ct
- 7417 Sungold Meadow Ct
- 6331 Voyagers Place
- 6312 Lantern View Place
- 6136 Voyagers Place
- 6338 Springline Place
- 7502 Sea Lilly Ct
- 6326 Waves End Place
- 7401 Sungold Meadow Ct
- 6124 Voyagers Place
- 6118 Voyagers Place
- 6337 Waves End Place
- 7406 Parkshore Dr
- 7209 Meeting House Ln
- 7506 Parkshore Dr
- 6325 Shore Vista Place
- 7325 Parkshore Dr
- 6337 Shore Vista Place

